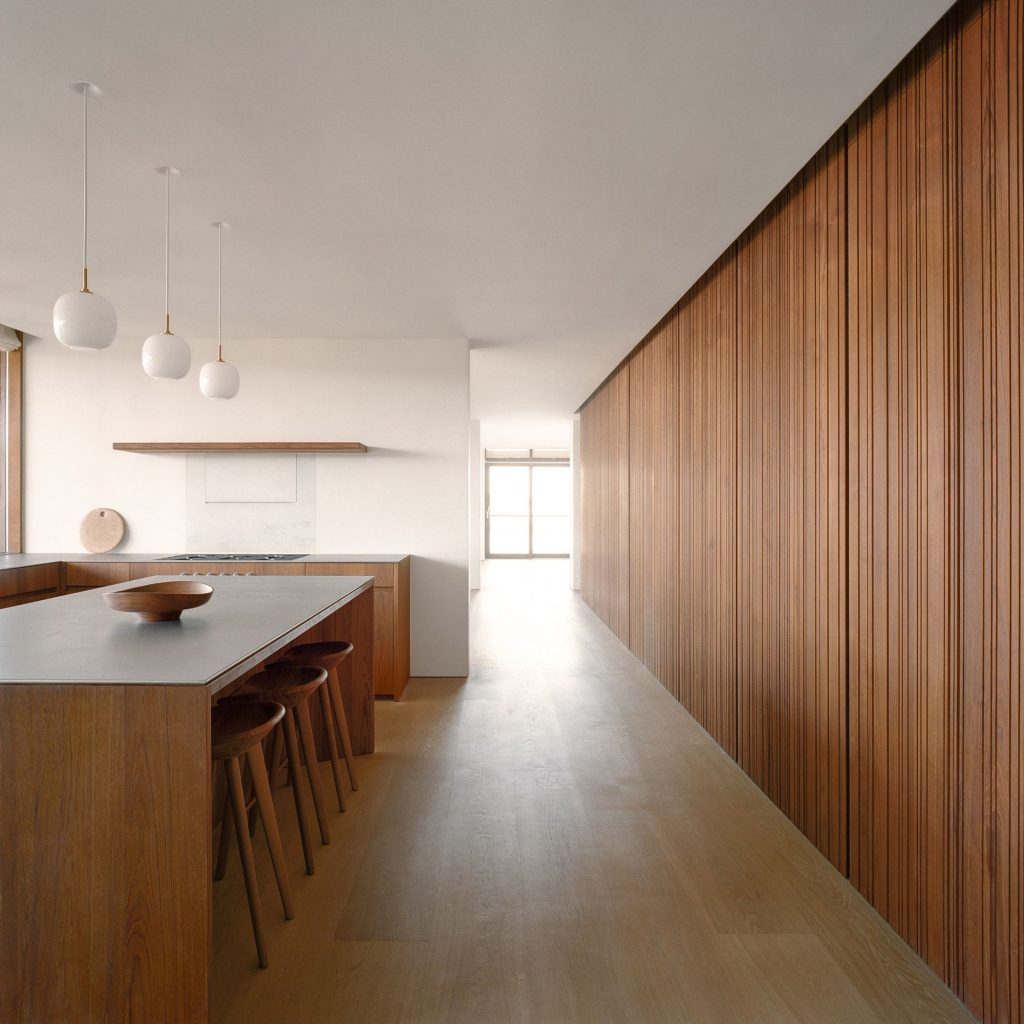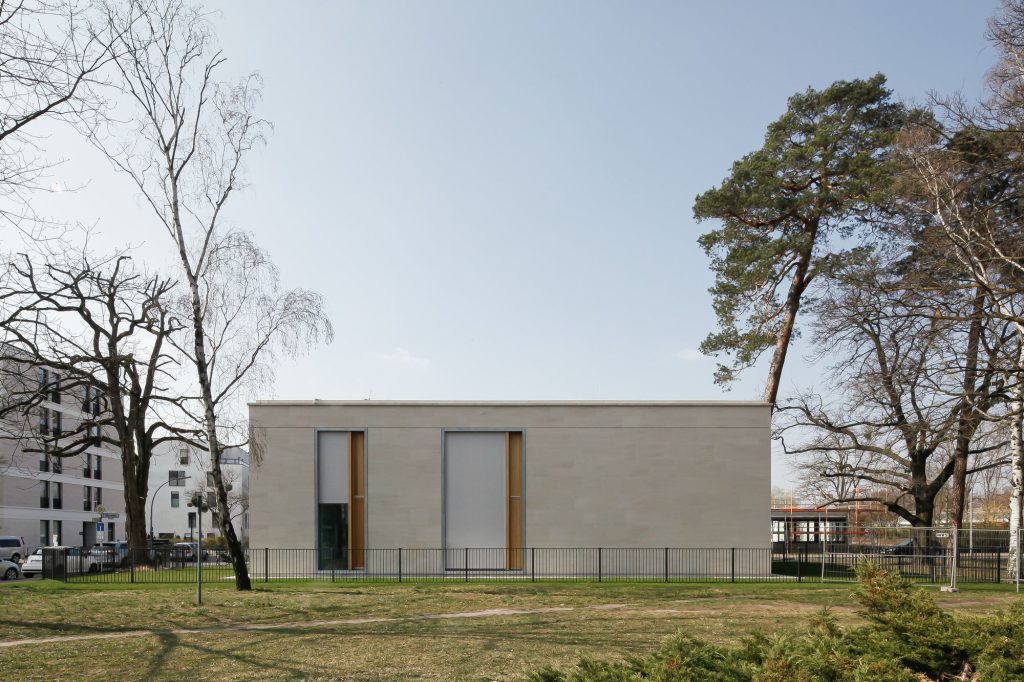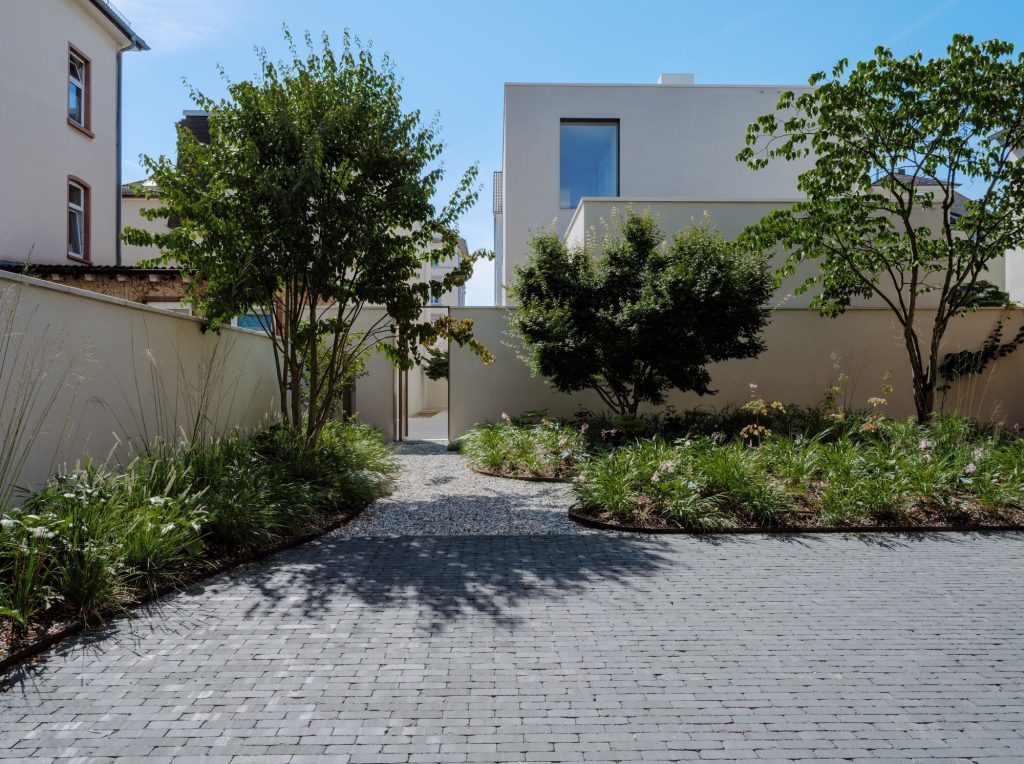
John Pawson . photos: © Gilbert McCarragher
This project combines and reworks two late nineteenth century buildings that originally formed part of a millinery factory. The intention has been to make the most of the industrial character of the existing architecture, to create calm and atmospheric communal work spaces for a music and arts organisation and an extended family of like-minded creatives. Continue reading John Pawson





