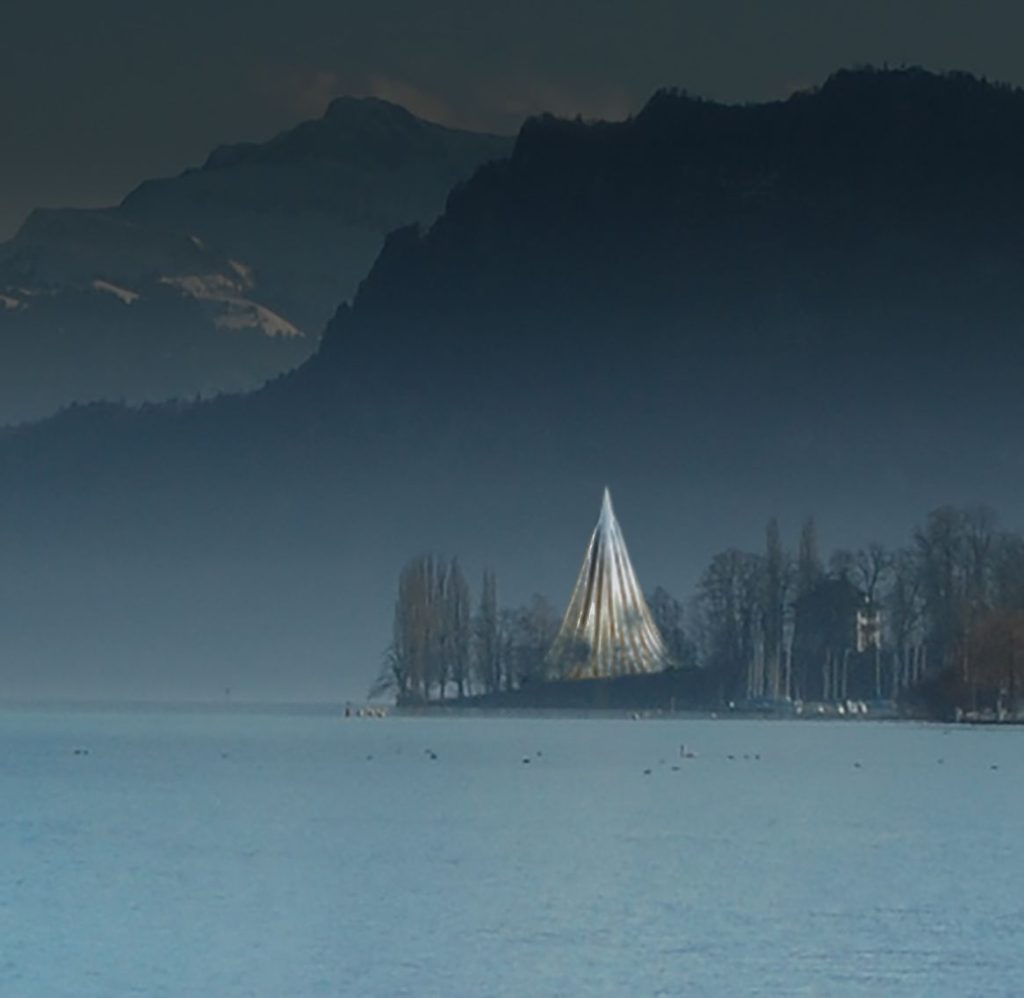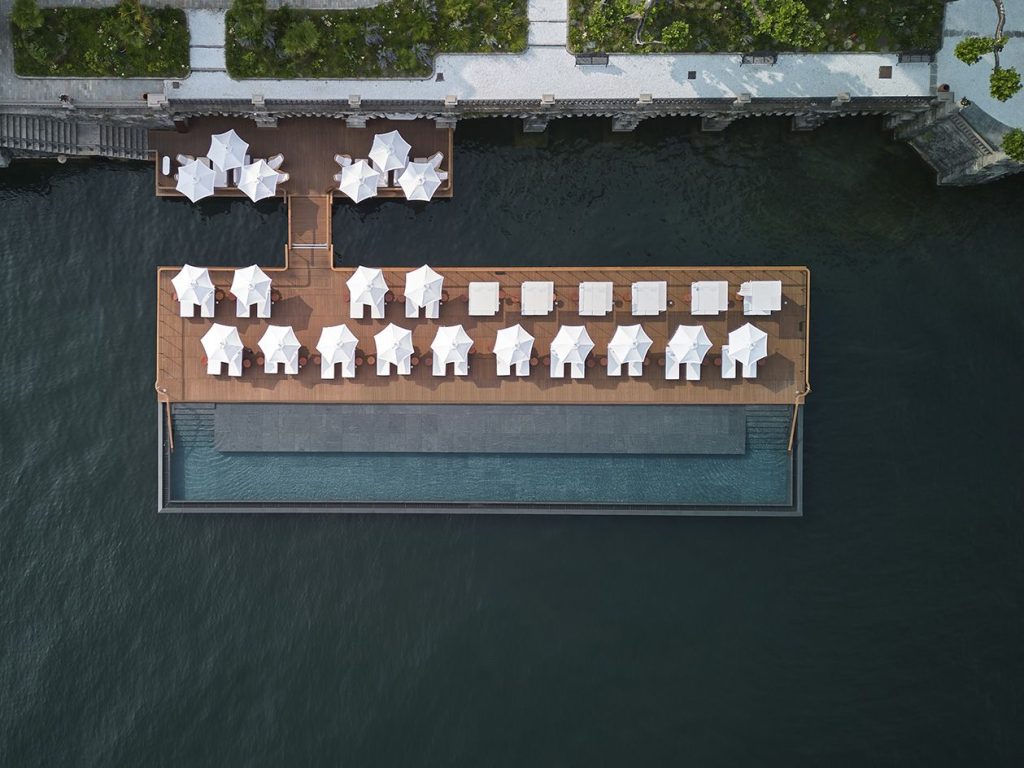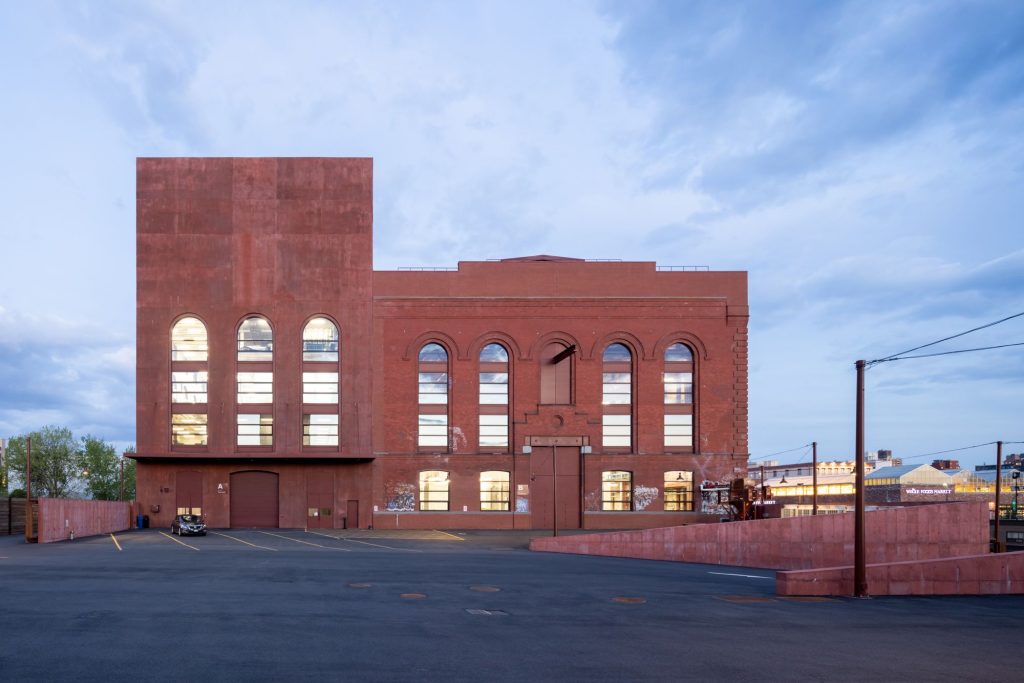
Glimpses of an unbuilt temporary concert space by Lake Lucerne, proposed for Wagner’s ‘Tristan und Isolde’. The space integrates the stage and auditorium as a unified whole, with seats rising in a circular arrangement. The venue features a large moveable membrane supported by a 50-meter-high mast, allowing various spatial configurations during the performance. The fabric surface can be moved into different positions with pulleys — in this way, the audience is enveloped in a wide variety of spaces and immersed in different worlds, from geometric bodies to cave-like formations. Continue reading Herzog & de Meuron





