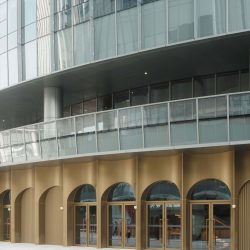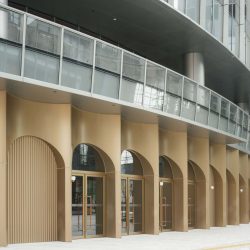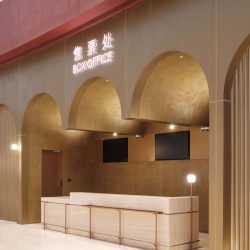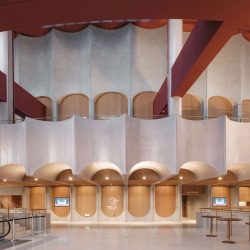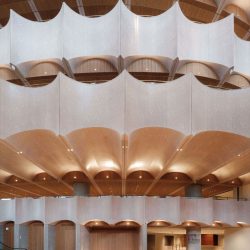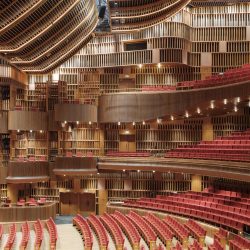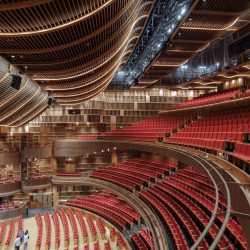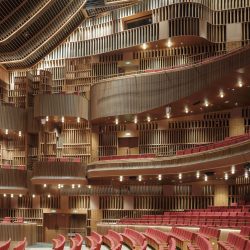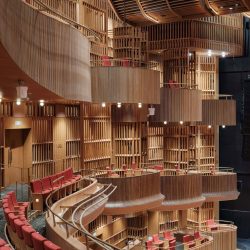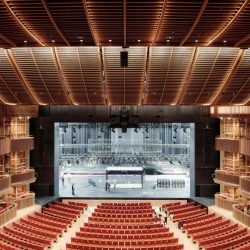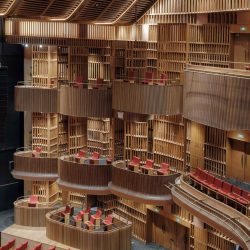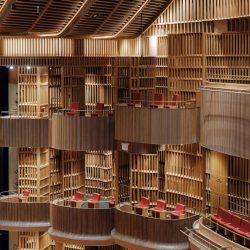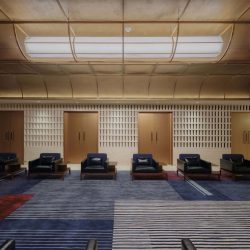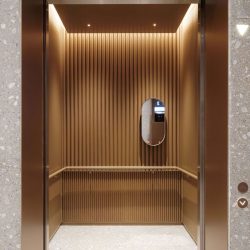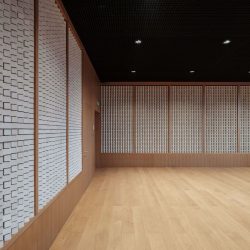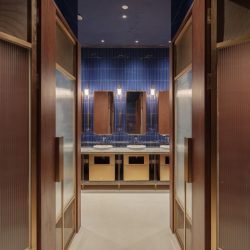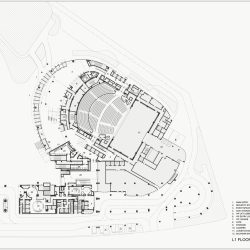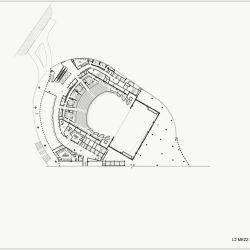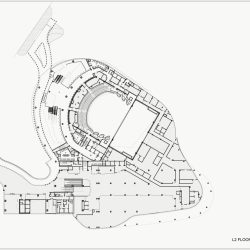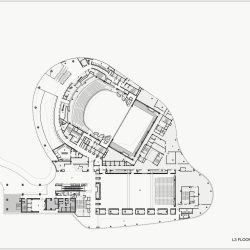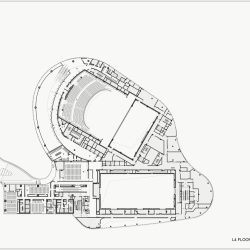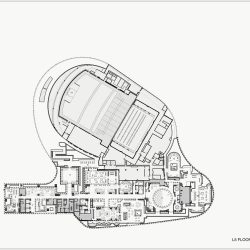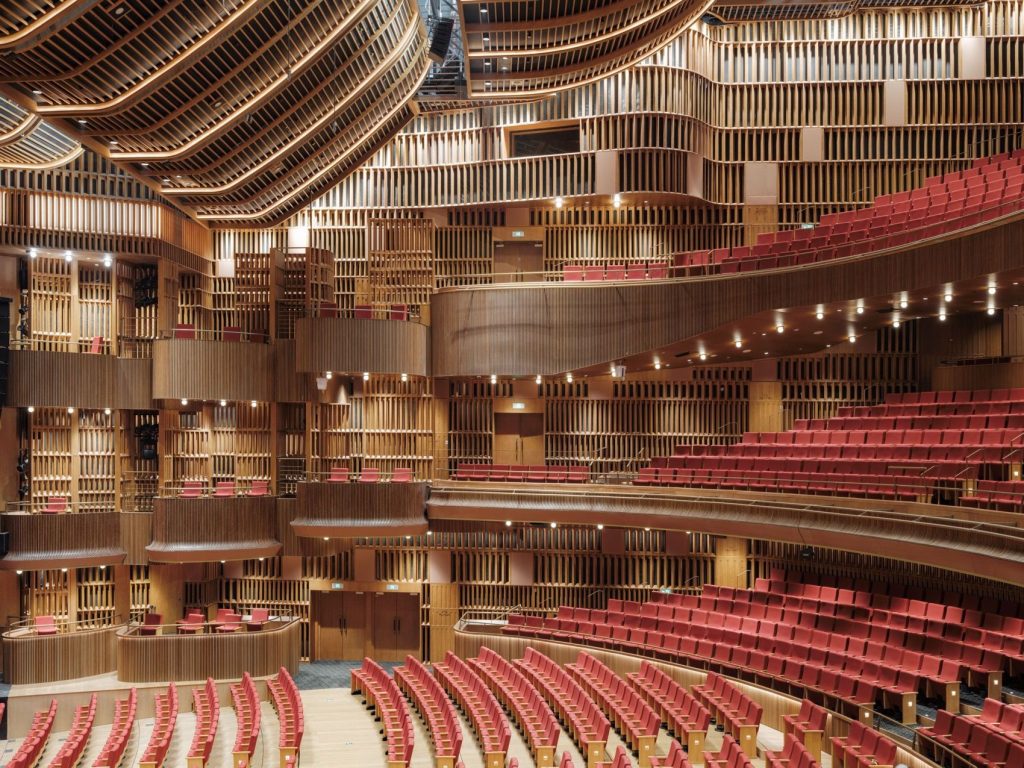
Neri&Hu . photos: © Pedro Pegenaute
The Qiantan area, also known as The New Bund, is in rapid development and on track to become Shanghai’s next business district after Lujiazui. Situated along the bank of the Huangpu River amongst a cluster of shiny new skyscrapers, the New Bund 31 Performing Arts Center houses a grand theater and a black box performance space, well positioned to become an architectural landmark and cultural destination for the community.
Neri&Hu’s interior design concept for the project is “the arena,” a contemporary interpretation of the classical archetype. The grand theater, its lobby concourse, and the circulation paths encircling it, are all defined by a series of arches. A strong impression is made in the five-story atrium space, where the full height of stacked layers of arches can be viewed. From any given position, your eye is drawn up and down, across the spaces; visitors take on a duality of roles—both observer and performer— such that the atrium itself becomes another stage. Within the 2500-seat grand theater, warm oak envelops the entire the performance hall, the repeating arch motif here not only echoes the arena concept, but also helps to fulfill the acoustic requirements of the theatre.
The black box exhibition space is a multi-purpose facility that serves MICE (meetings, incentives, conferences, and exhibitions) functions. Here, the design concept plays on the literal notion of a “black box,” using blackened stainless steel as the main cladding material. In contrast, the “light box” escalator space that traverses through the black box’s lobby, is made entirely of glass blocks, giving visitors the experience of traveling along a crystalline tunnel. Other support spaces throughout the performing arts center showcase unique designs as well—from the bronze-clad toilets, to lift cabs featuring curved copper, to the VIP lounge made of perforated bricks —imparting each space with its own distinctive features.
Throughout the project, Neri&Hu attempts to break away from the flashiness and noise commonly found in entertainment space design, rather to inject a museum-like quality through the use of tactile materials and archetypal forms. “The Arena” becomes a venue that invites people to not only be visually and aurally stimulated, but also to be challenged intellectually.
_
Cultural Arena
New Bund 31 Performing Arts Center
Site Address: 666 West Haiyang Road, Pudong New District, Shanghai, China
Date of Completion: October 2023
Client: Shun Tak Holdings (Hong Kong) and Lujiazui Group (Shanghai)
Project Type: architecture, interior, product and graphic design
Program: Cultural
Gross area: 17,580 sqm
Partners-in-charge: Lyndon Neri, Rossana Hu
Associate Director-in-charge: Ziyi Cao
Associate-in-charge: Fong Win Huang
Design team: Christine Chang, Chaofu Yeh, Siyu Chen, Sela Lim, Alexander Goh, Kate Hwang, Nicolas Fardet, Kany Liu, Ath Supornchai, Greg Wu, Becky Zhang, Luna Hong, Elan Tao, Zhikang Wang, Jingyi Bi, Guanlin Lee, Kathy Hu, Jinlong Li, Danyan Jin, Cheri Lee, Shiqi Zhang, Davis Butner, Vanessa Wu, Elis Huang
Architecture design: Neri&Hu Design and Research Office
Interior design: Neri&Hu Design and Research Office
Product design: Neri&Hu Design and Research Office
Graphic design: Neri&Hu Design and Research Office
Consultants:
Architect: Palmer & Turner Consultants
Curtain Wall Consultant: Shanghai Zhulian Construction Engineering Co., Ltd.
Structural Consultant: Arup
MEP Consultant: China Team Engineering Consulting Co., Ltd. Shanghai Branch
Landscape Consultant: East China Architectural Design & Research Institute
Construction PM: AECOM Ltd
Theater Planning & Design: Theatre Projects
Theater PM: Le Group
LDI: Shanghai TIANHUA Architecture Planning & Engineering Ltd.
Acoustic Consultant: SMW (Shanghai) Business Consulting Co., Ltd
Art Consultant: Art Front Consultant (Shanghai) Co., Ltd
Interior LDI: Shanghai Modern Architectural Decoration Environmental Design Research Institute Co., Ltd.
Interior Lighting: Branston Partnership Inc.
Kitchen Consultant: CKP Kitchen Design Consultant Co., Ltd.
Signage Consultant: Shanghai Saichi Logo Design Engineering Co., Ltd.
QS: Arcadis
Contractors:
Contractor (GC): Shanghai Construction No.4(Group) Co., Ltd
Curtain Wall: Wuxi Hengshang Decoration Engineering Co., Ltd
Hall A Interior: Shanghai Dahua Decoration Engineering Co., Ltd
Hall B Interior: Shanghai Construction Decoration (Group) Co., Ltd
Theater and Hall B Chairs Including Stage Equipment: Dafeng Industrial Co., Ltd
Architectural Materials, Products, Graphics and FF&E Suppliers, Manufacturers, etc.
• Decorative Lighting Neri&Hu Custom
• Interiors – Materials: precast terrazzo, engineered wood, travertine
• Interiors – Furniture Neri&Hu Custom; in Kids Room Vitra, Magis
• Interiors – Accessories: Neri&Hu Custom
• Interiors – Fabrics: Gabriel (Theater chairs)
• Sound Equipment: Meyer Sound
• FF&E Supplier: Strads Design (Shanghai) Co
• Custom Lighting Supplier: Melodycity (Shanghai) Environment Solution Co

