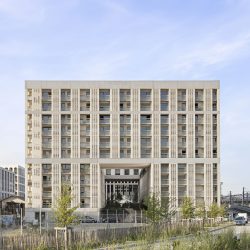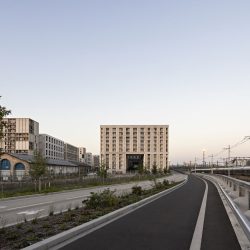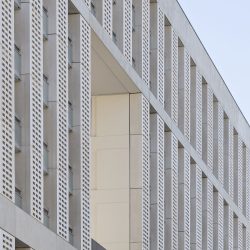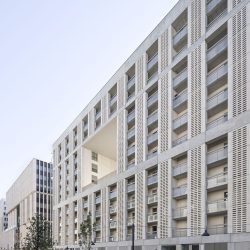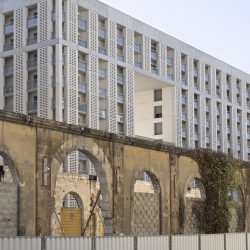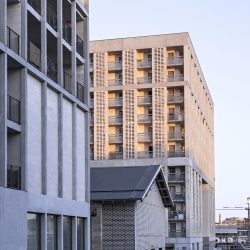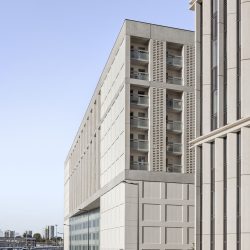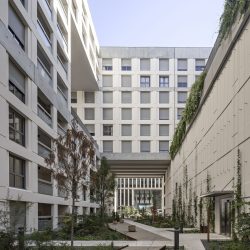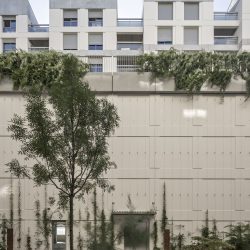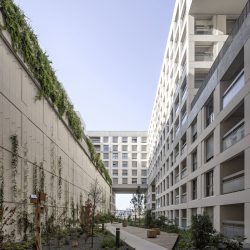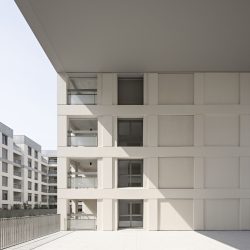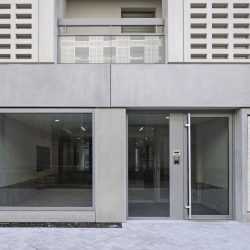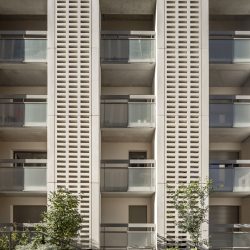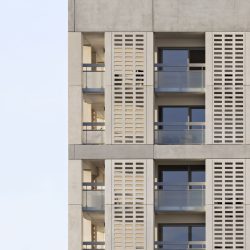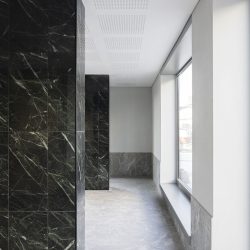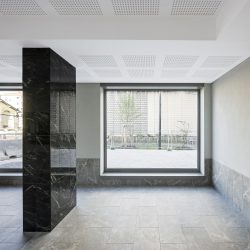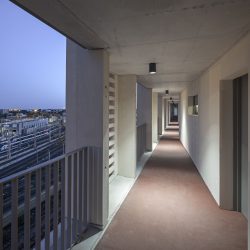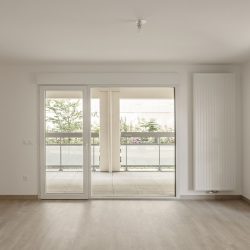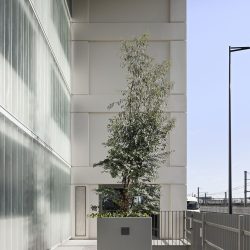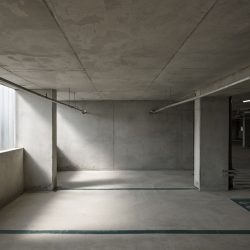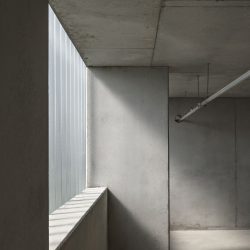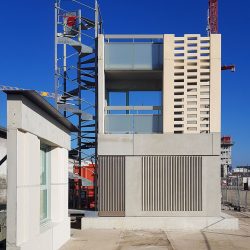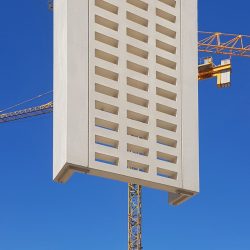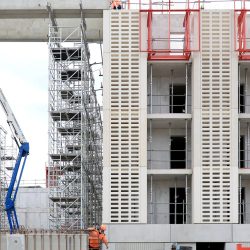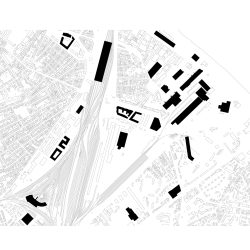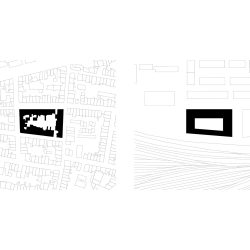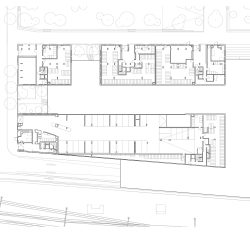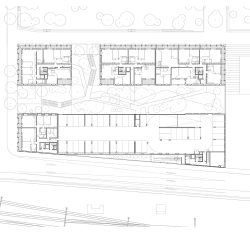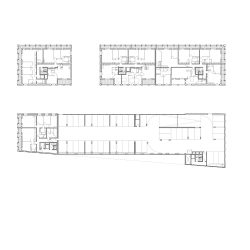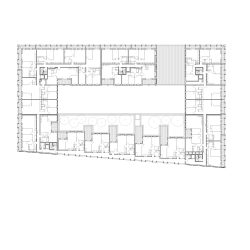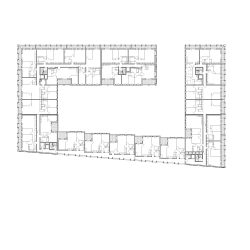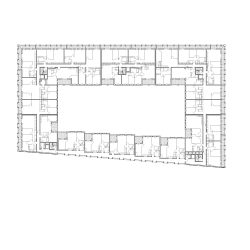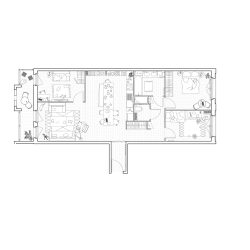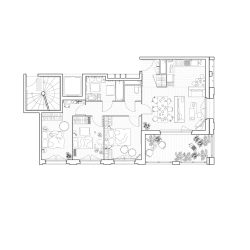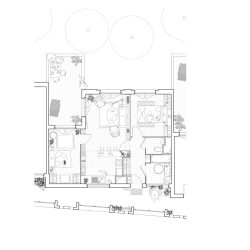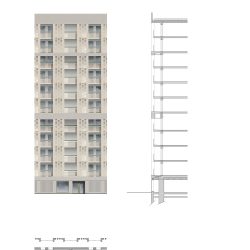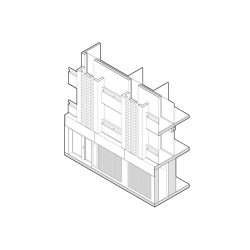
COSA Colboc Sachet architectures
The Amédée Saint-Germain district is being built on the edge of the railway tracks, between neighbourhoods of traditional échoppe houses at the edge of Bordeaux’s old town and tracts of industrial wasteland. Continuity with this city of stone was readily established by fragmenting the built volumes. The challenge instead resided in relating to this industrial and railway landscape that constitutes one of the gateways to the metropolitan area from the Saint-Jean train station.
The project develops the idea of meta-architectures, in which an architecture is overtaken, if not surpassed, by the scale and programmes that it accommodates. This project of 214 housing units and a parking silo has adapted to the footprint of the surrounding échoppes, Bordeaux’s small, traditional houses, making use of the same blonde stone. Its twelve levels establish a dialogue with a landscape dominated by the railways and a skyline of adjacent office buildings. The trick lay in getting all of this to coexist.
The building adopts the necessary degree of monumentality to relate to the site. This is expressed through pilasters of mashrabiya that run up four stories, providing privacy of usage of the balconies. Urban windows perforate the built mass and frame views between the garden in the middle of the block and the city. This also offers multiple orientations for the apartments. Whether they cross the entire floor, face two or three directions, are distributed by landings or corridors, are large or small, have balconies that look out onto the city or a loggia that provides a more private view of the interior of the block, each apartment is unique and each situation is specific. A parking silo crowned by corridors connecting to apartments facing the interior of the block offers protection from the noise coming from the railway tracks. The ensemble forms a monumental arch rising amidst this landscape that many people traverse to access the city of Bordeaux.
The garden lies at the centre of this system. It brings the landscaping of the neighbouring streets into the building complex, all the way up to the hanging garden on the fifth story and onto the roof of the parking silo. The garden is densely planted with a slightly wild flair. It provides privacy between apartments that face one another, as well as cooler temperatures in the summer.
The architecture has thus developed between a sense of privacy and monumentality, domesticity and infrastructure, and of a neighbourhood and its larger territory.
_
Programme
Construction of a block with 214 housing units (174 social housing rental units, 40 first-time homebuyer social housing units), with an above-ground parking structure with 193 spaces, and a garden in the middle, Amédée Saint-Germain neighbourhood, Bordeaux.
In addition to this project, COSA is designing another 39 transitional and social housing units in the neighbourhood. it is also restructuring a nineteenth-century structure as an urban wine cellar and a public square with a primarily mineral character.
Location
11 – 13 rue des Échoppes
17 – 19 promenade des Cheminots
50 rue des Ateliers
33 800 Bordeaux
SURFACE AREAS
16,393 m²
1,270 m² of outdoor landscaped space
193 parking spaces
ENVIRONMENTAL ENGINEERING
NF HABITAT HQE 7* Label
RT2012 thermal regulation: -13% below the maximum threshold value
SCHEDULE
Delivered Feb. 2024
CLIENT
Domofrance
Developing Authority: Bordeaux Euratlantique
PROJECT TEAM
Architect: COSA
Landscape architect: Atelier Volga Urbanisme & Paysage
Structure: 3J Technologies
Fluids, heat, and environmental engineering: Nicolas Ingénieries
Roadways: Altostep
Acoustics: J.-P. Lamoureux
Budget: Execo
COMPANIES
General contractor: Bouygues Bâtiment Centre Sud-Ouest
Prefab concrete supplier: Lagarrigue
© pictures : Ivan Mathie, COSA
drawings : COSA
GALERÍA

