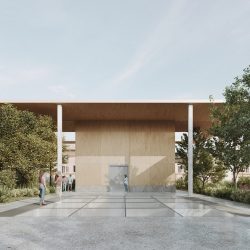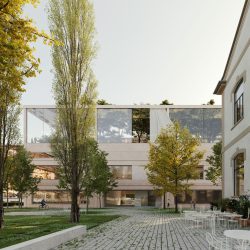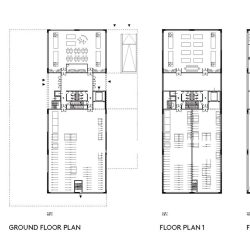
Updated scheme of Grande Maxxi.
The Grande Maxxi belongs to a new generation of hybrid architectures. In addition to bringing together in the same place the archives, the exhibition spaces, the laboratories and the educational spaces, the project offers an unprecedented experience from a sensory and climatic point of view. Between nature and artifice, the roof garden completes the process of demineralization of the museum’s public spaces and offers a new view of the capital.
The project is based on an in-depth analysis of the urban space in which it is located: a site dedicated to architectural modernity, close to the Tiber, in the vast plain that stretches out beneath the slopes of Monte Mario in Rome. Despite its centrality, it is an area in full development, in which the project becomes an opportunity to assert the identity of the MAXXI complex.
The operation foresees the creation and intersection of two systems: the implementation of a new multifunctional building dedicated to research and culture and the creation of a linear urban park, a green landscape system that will serve as a “container” for the new building and the other pre-existing architecture.
MOLTIFUNCTIONAL BUILDING – The urban context and its architectural typologies reveal patterns that can be reduced to orthogonal forms and simple volumes at different scales: they provide precise and incisive alignments, revealing to formulate the layout of the new building. It is a silent architecture, which ‘sculpts’ its own space alongside others, reinterpreting their existing formal patterns and values in a contemporary way.
The restoration, technological and digital research laboratories, the art, architecture and photography archives and the teaching rooms are distributed between the ground floor and the two upper levels, while the roof houses a large hanging botanical garden. The garden is bordered by a reflective compluvium, covered in its internal layers with a mirror material which, like a metaphor for a new kaleidoscope, reproduces the magic and infinite multiplication of images of vegetation and seasons. The load-bearing structure is made up of modular systems of reinforced concrete pillars and beams, while the façade is punctuated by prefabricated panels in polished pink concrete.
URBAN PARK – The reintroduction of green spaces in urban areas is nowadays essential to regulate the microclimate, reduce temperatures and air pollution. In line with this principle, the landscape approach to designing the park is one of growth and transformation, rather than simple construction. Maxxi is characterised by the preponderance of cemented areas: large impermeable surfaces that prevent and slow down the natural process of infiltration of meteoric water and, consequently, the evaporation and transpiration of plants, thus minimising the thermal comfort of the open spaces, especially during the summer period.
In order to improve climatic comfort and lower perceived temperatures, the first intervention (both in the square in front of the new building and in the area behind the MAXXI) is to reduce mineral surfaces in favour of permeable green surfaces, creating a new lush green landscape within the city. Once the structure of the park, which retains Zaha Hadid’s intentions with its parallel strip configuration, has been defined, an archipelago of activities can be inserted to activate the various landscape figures.
_
Below winning competition entry by LAN, SCAPE Architecture, SNA, Bollinger + Grohmann Ingegneria, Franck Boutté Consultants, Bureau Bas Smets and Folia Consulenze – Maxxi.
_
















