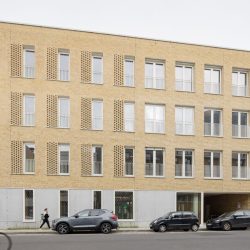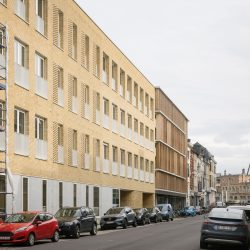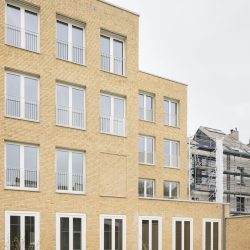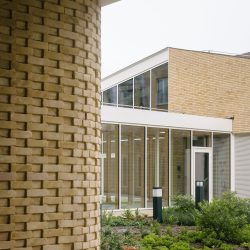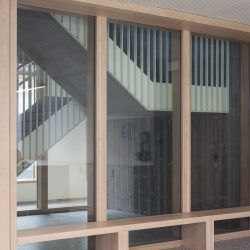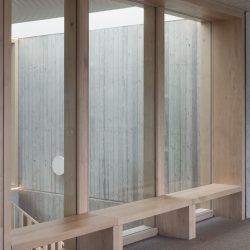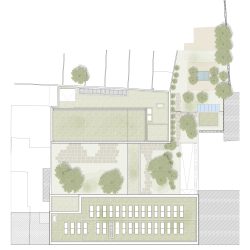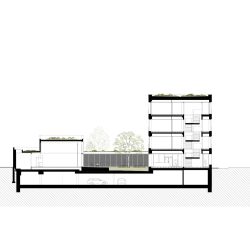
EVR-architecten . photos: © Stijn Bollaert
The new office building for ‘De Watergroep’ in the Koning Boudewijnstraat, near St. Peter’s Station, consists of a four-story main building and a meeting hub at the back of the site. The complex stands on an underground parking area shared with restaurant ‘De Gouden Klok’. Within the urban context and within the RUP (spatial implementation plan, in Flanders, is a plan by which the government es- tablishes land use in a given area), this project provides for maximum but elegant densification. The concept of the facade starts from a thorough reading of the street elevation that responds to the horizontal layering and vertical articulation of the houses in the surroundings. The horizontal articulation is incorporated in the clear plinth and in a more subtle way in the brickwork and the position of the joinery and parapet in the lintels. The vertical articulation, the division on scale of the large residential buildings, was sought through the green facade centrally on the facade. Unlike in the former office building, a conscious decision was made to lower the floor pass to create views and vistas into the courtyard. By doing so, the office becomes more involved with the neighbourhood.
The main volume facing the street was conceived as a multi-use office unit divisible for each floor; the garden volume contains all meeting amenities, cafeteria, bicycle storage and sanitary facilities. Both volumes are connected by a patio and a glazed connecting axis. In the garden of Restaurant De Gouden Klok is a second entrance and exit for the (shared) parking garage. The office platforms were designed to allow for different office configurations. When integrating the techniques, an open space effect and classic functioning of individual offices were considered without adapting the techniques for this purpose. A modular system was chosen where walls can be placed or removed at predetermined points.
All entrances for pedestrians, cyclists and cars alike were brought together in one large, covered corridor. This generous access offers the casual passer by a beau- tiful vista of the new green interior area designed by Denis Dujardin. The patio is a “tranquil” and green space and includes a spacious terrace that connects to the meeting facility. A new entrance was provided for the partially redesigned rear gardens of restaurant De Gouden Klok on Koning Albertlaan.
The project is a replacement of a run-down office on a completely paved site. During the design of the new building, high priority was consciously given to sustainabi- lity. As a result, the building was awarded the BREEAM excellent label. Within the context of sustainability, we strongly focused on how to improve the biodiversity of the site. We no longer wanted the building to be a paved island within the building block but a green island that added value to the surrounding homes and offices. Together with Corridor cvba, we explored how to improve the ecological footprint of the site. Corridor conducted a site analysis of the existing situation and formula- ted several recommendations in function of greening and biodiversity.
This analysis revealed that we should focus on two bird species: the swift and the black redstart. Several nesting boxes were integrated into the architecture. The garden on the parking lot is a full-fledged roof garden with a substrate layer up to 1m thick. All other roofs are green roofs. In addition, the street elevations and some facades in the interior areas have zones for climbing plants. For the most part, flowers were chosen. These attract insects, which in turn attract birds. On the roof gardens designed for the project, efforts were made to avoid biomass transport. This includes avoiding cutting, sawing, and pruning as much as possible. In additi- on, an oak tree trunk was placed on one of the flat roofs that can continue to rot, contributing to the biodiversity of this petrified building project.
_


