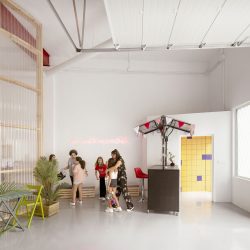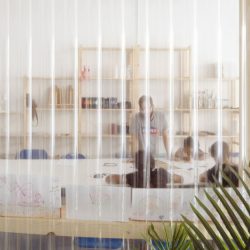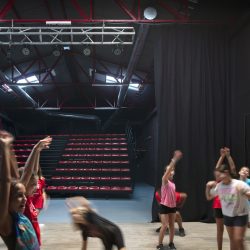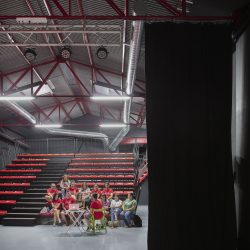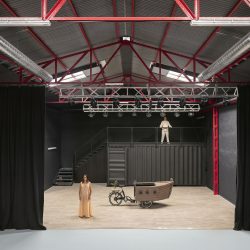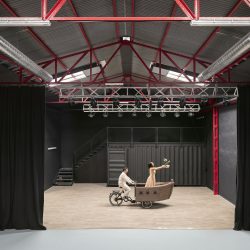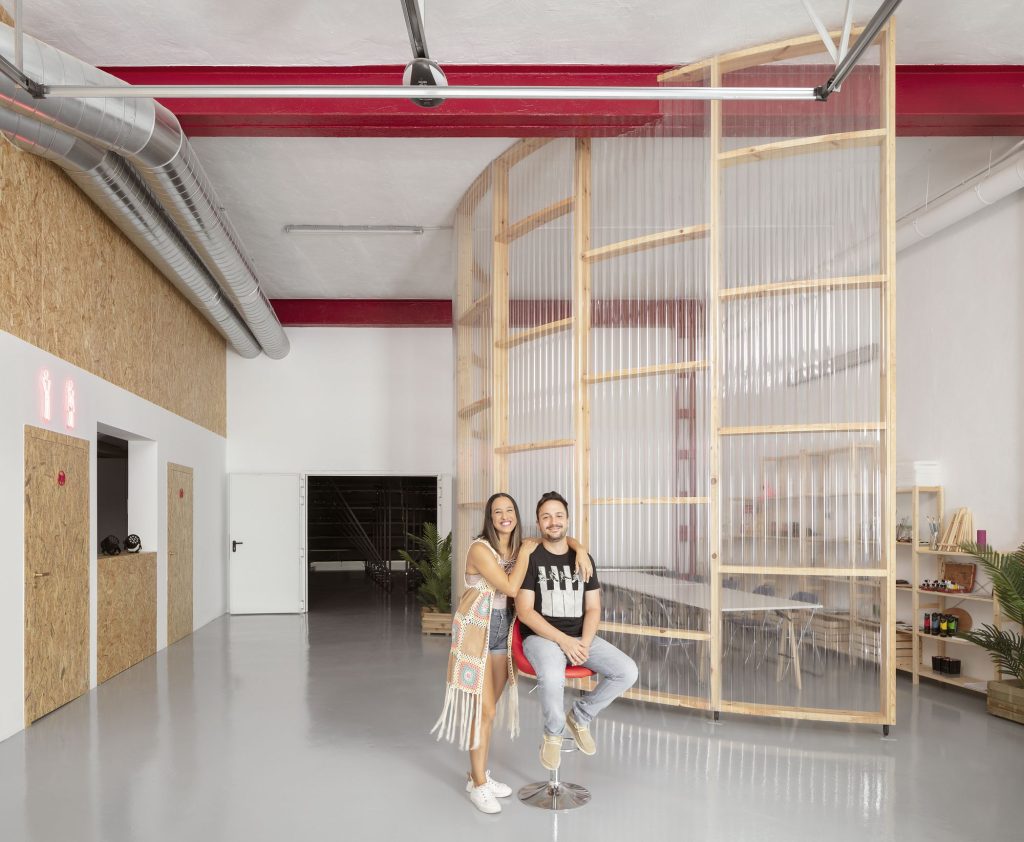
Bernardo Cerrato @bernardo_cerrato . photos: © Milena Villalba
Creative, artistic and social space for the creation of a School of Performing Arts in which courses and classes in theatre, dance, painting and music are taught; together with the official headquarters of the multidisciplinary professional artistic company “La Higuera de la Poca Vergüenza” dedicated to theatre, animation, dance and education.
The cultural initiative of the company was born from the desire to bring the performing arts closer to the citizens: through a school of artistic training and a programme of different kinds of shows, the aim is to offer a wide range of artistic and cultural activities that are capable, on the one hand, of attracting an audience that is not interested in the arts and, on the other hand, to provide the centre of the municipality with a space with its own identity where the plastic and playful manifestations of an emerging group of artists geographically close to each other can have a place.
In the search for an infrastructure located in a strategic position to achieve its objective, the company acquired an old industrial building in the centre of the town.
With a low budget coupled with a large investment in facilities for programmatic and technical requirements, the intervention is approached as if it were a makeover operation:
+ Strategies for the reuse of all the existing elements in the building: there was an interior construction used for storage and stockpiling that became the part that would house a small office, an office and a toilet on the ground floor; and storage and a technical sound room on the first floor.
+ Recycling of materials such as wooden boards or polycarbonate plates, in which their placement could be carried out under the condition of make yourself, enabled us to make great economic savings, since most of the credit that was available had to go to the implementation of fire protection installations, ventilation, scenographic elements, lighting and sound.
The stage space is articulated with folding bleachers, capable of transforming the space according to the needs of the activity taking place, and a recycled maritime container as a backdrop for the inclusion of the dressing room and a bathroom for the artists, making it possible to create a stage with two heights.
Ultimately, the project aims to be an engine of cultural and educational change based on the arts, offering innovative and meaningful cultural experiences, as well as alternative and different ways of learning that enrich people’s lives and strengthen the community.
_
Nombre de la obra Espacio La Higuera de la Poca Vergüenza
Arquitectos/as o estudio de arquitectura: Bernardo Cerrato
Fotografía: Milena Villalba
Año inicio obra/proyecto (mes+año): marzo 2023
Año finalización obra/proyecto (mes+año): septiembre 2023
Superficie Construida: 360
Ubicación: 30740 San Pedro del Pinatar, Murcia
Cliente: privado
Colaboradores: Compañía Artística La Higuera de la Poca Vergüenza
Espacio creativo, artístico y social para la creación de una Escuela de Artes Escénicas en el que se imparten cursos y clases de teatro, danza, pintura, música; junto con la Sede Oficial de la Compañía Artística profesional multidisciplinar “La Higuera de la Poca Vergüenza” dedicada al teatro, la animación, la danza y la educación. La iniciativa cultural de la compañía nace de la voluntad de acercar las artes escénicas a la ciudadanía: mediante una escuela de formación artística y un programa de espectáculos de diversa índole, se pretende ofrecer un abanico muy amplio de actividades artístico-culturales que sean capaces, por un lado, de atraer a un público ajeno a las artes y, por otro, dotar al centro del municipio de un espacio con identidad propia donde puedan tener cabida las manifestaciones plásticas y lúdicas de un emergente grupo de artistas geográficamente cercanos entre sí. En la búsqueda de una infraestructura ubicada en una posición estratégica para lograr cumplir su objetivo, la compañía adquirió una antigua nave industrial en el pleno centro de la localidad. Con un bajo presupuesto sumado a una gran inversión necesaria a instalaciones por requerimiento programáticos y técnicos, la intervención se aborda como si de una operación de maquillaje se tratara: + Estrategias de reutilización de todos los elementos existentes en la nave: existía una construcción interior destinada a almacenamiento y acopio que pasó a ser la pieza que albergaría un pequeño office, un despacho y un aseo en planta baja; y almacenamiento y sala técnica de sonido en planta primera. + Reciclaje de materiales como tableros de madera o placas de policarbonato, en los que su colocación pudiera llevarse a cabo bajo la condición de make yourself, nos posibilitó un gran ahorro económico, ya que la mayor parte del crédito del que se disponía tenía que ir destinado a la implementación de instalaciones de protección contra incendios, ventilación, elementos escenográficos, iluminación y sonido. El espacio escénico se articula con unas gradas plegables, capaces de transformar el espacio según las necesidades de la actividad que acontezca, y un contenedor marítimo reciclado como telón de fondo para la inclusión del camerino y un baño para los artistas, posibilitando la creación de un escenario con dos alturas. En definitiva, el proyecto aspira a es ser un motor de cambio cultural y educativo basado en las artes, ofreciendo experiencias culturales innovadoras y significativas, además de formas de aprendizaje alternativas y diferentes que enriquezcan la vida de las personas y fortalezcan a la comunidad.

