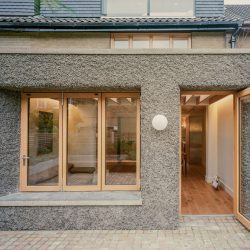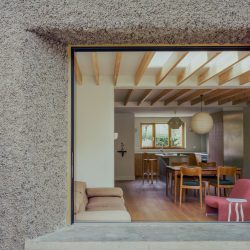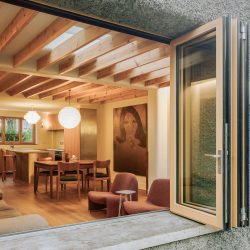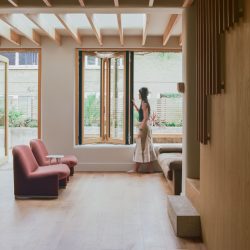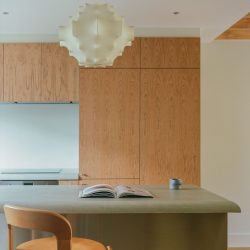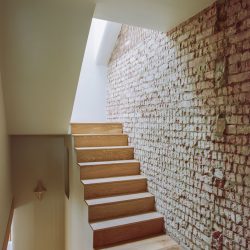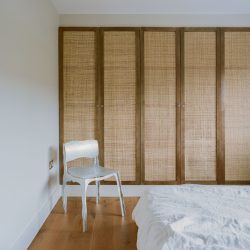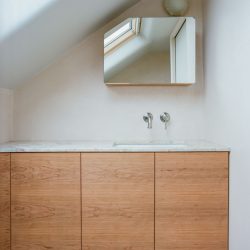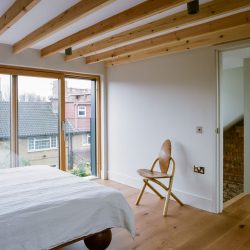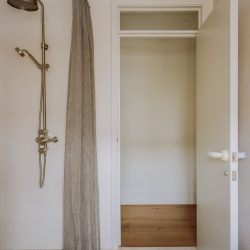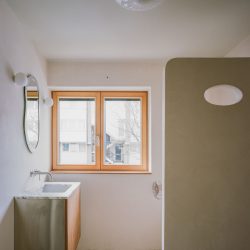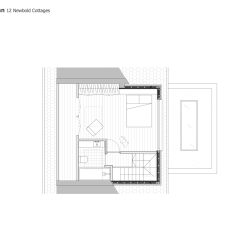
NIKJOO . Flawk . photos: © LORENZO ZANDRI . + AJ
A post-war terraced house in Whitechapel, East London, has been reimagined by Flawk with NIKJOO. Creative developer Flawk commissioned architecture practice NIKJOO to collaborate on the renovation and retrofit, with Flawk leading on the interior design, which features a curation of eclectic pieces by local and emerging designers. The result exemplifies how post-war housing can be transformed into a contemporary home, with surprising, joyful and affordable touches.
Ashley Law, founder and director of Flawk, originally purchased the house as her permanent home in November 2022. As the personal project evolved, Law’s dedication to supporting emerging designers and experience collaborating with NIKJOO catalysed the formation of Flawk, a creative development practice breathing new life into overlooked, unloved sites. Young woman-led and focused on sustainable and independently designed schemes, Flawk is the antithesis of development as we know it.
Trove required creative thinking. Black mould had spread through the walls and carpeted flooring; low ceilings and a cramped, segmented plan limited natural light throughout. Flawk approached NIKJOO to help resolve these issues, collaborating at every stage of the process, from conceptual research to building on site. The entire scheme was achieved within Permitted Development Rights, eliminating the arduous planning process.
The brief was to maximise space and light to create a calm, serene environment that would form a backdrop to playful design interventions. Through the placement of pieces by young, independent designers, Flawk set out to create intrigue and delight through often overlooked elements such as door handles, lights and loo roll holders.
Building works started in March 2023, with key architectural elements including construction of both a rear and dormer loft extension, as well as a repositioning of the central staircase to the side of the plan to create a more spacious layout. Previously separated, an airy open-plan kitchen and living space now spans the length of the ground floor. The roof and floors were stripped, thermally upgraded and all glazing has been replaced with timber frame, double glazed windows.
The rear extension is characterised by a strikingly chunky roughcast render, which Law and NIKJOO mixed and tested with the builders on site. Commonly associated with the building’s typology, this render technique has been adapted to serve as a contemporary design feature. Chamfered walls frame a concrete bench seat which is positioned beneath tall, bifolding windows which open fully for the warmer months. A small section of the same roughcast frames the home’s front door to one side, serving as a textural taster for what lies within.
Internally, Trove is defined by a series of open, light-filled spaces which feature a tactile palette of concrete, timber, aluminium and brushed stainless steel. Sweeping roof lights positioned above the living space and stairwell draw in an excellent quality of natural light. Creating a sense of continuity and visual dialogue throughout, Flawk and NIKJOO have expressed the materials in unexpected finishes and forms to encourage emotional responses and interactions when moving through the home. Corners of the internal walls and ceilings are also curved, softening the harsher geometries of the home’s post-war structure.
Single concrete steps have been placed beneath the front door and at the base of the internal stairwell to echo smooth, rounded-edge concrete in the kitchen benchtops and rear garden planter.
Splashes of aluminium and brushed stainless steel throughout create a striking contrast with oak, pine and cherry wood elements which reveal a rigorous approach to colour and grain matching. Hand cut by Law on site, a stainless steel chainmail curtain sits adjacent to a Tadelakt wall with an oval cutout which frames leafy views when in the shower.
Flawk’s carefully curated collection of objects, fixtures and fittings reflect its mission to champion local and emerging design. These pieces serve as joyful, sensory treats throughout the home, including door handles by James Shaw and lights by Lewis Kemmenoe. Bespoke aluminium window handles crafted by Law are featured across all three levels, each uniquely shaped due to the hand-casting process. Law’s meticulous attention to detail is also evident in her design of a stainless steel balustrade which extends over the first and second floors, as well as a custom air conditioning vent, which she cut into cherry shelving in the master bedroom. This rigorous, hands-on approach extends to Flawk’s operations and process, from site sourcing to project completion.
Repurposed and reclaimed materials were used wherever possible, including reclaimed aggregate within the roughcast render and Breccia Pontificia marble off-cuts in the ensuite bathroom on the top floor. Layers of wallpaper were stripped back to reveal a historic stretch of brickwork which has been left exposed with untouched imperfections to create a highly tactile experience when ascending the stairwell from the first floor. Pine ceiling joists have been left exposed in the living space to not only enhance the sense of volume but also celebrate an honest approach to material.
The first project in an ongoing collaboration, Trove reveals Flawk’s intention to bring a second life to overlooked sites with interiors that are carefully curated in-house and high quality architectural work by NIKJOO. Through a sustainable and explorative approach to materials, this project introduces a new take on development which focuses on creating unique living experiences and showcases local and emerging design.
_


