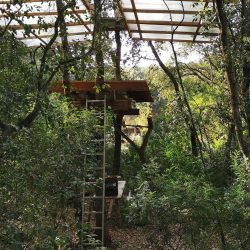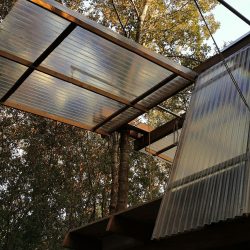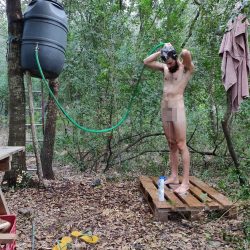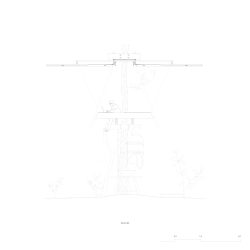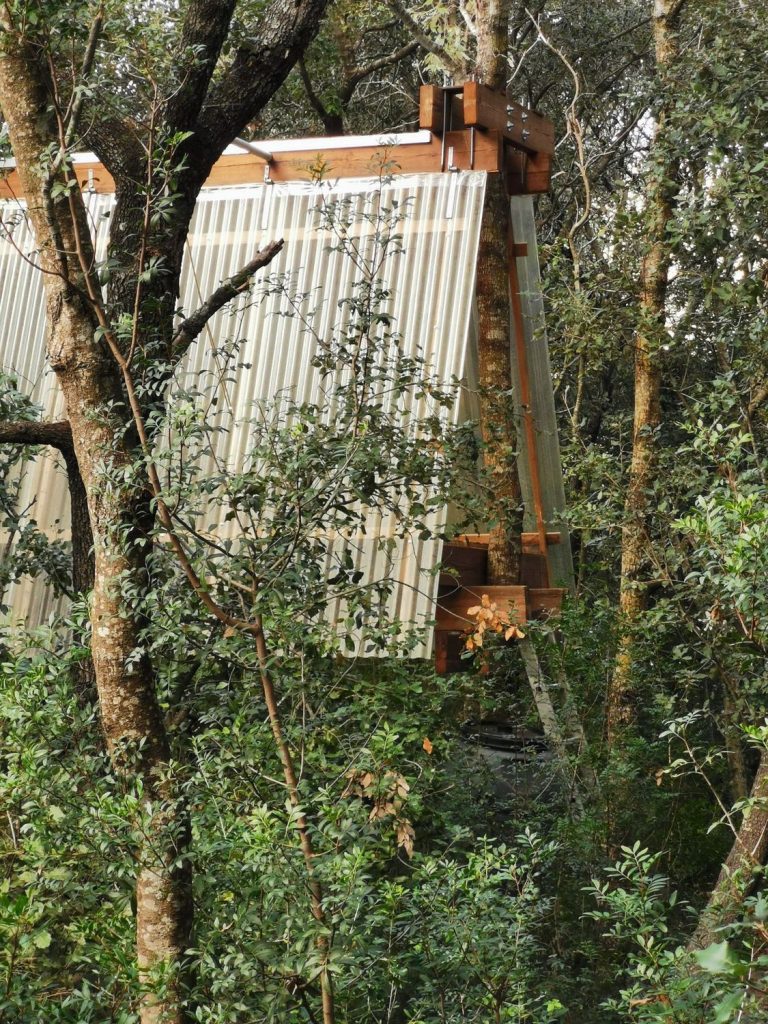
Joan Martí Morro Capllonch
On March 15, 2020, the state of alarm came into effect in Spain, marking the beginning of a quarantine that officially lasted for ninety-nine days. At that moment, the fragility of the current production system became evident. China is the factory of this globalized system, but what happens if one of the links in the chain fails? How will the supplies reach us? We are accustomed to taking access to resources for granted: water, energy, food, materials… However, this access is not guaranteed; we live on a planet that cannot keep up with the current consumption rate, and if we continue this way, we will deplete it. The current construction model plays a key role in all of this; it exploits 50% of the world’s extracted natural resources, also generating 50% of the waste, much of which is not properly managed, adversely affecting many ecosystems in our environment.
In that moment of uncertainty and extraordinariness, I undertook an extreme experiment: to confine myself to a plot in the Mallorca countryside, living and building a small shelter to test whether it was possible to inhabit that place using only the materials found in that 12000 m² landscape.
In that location, over the years, all kinds of materials had accumulated, some from the construction sector and others from agriculture. Therefore, the first step was to create a catalog of all the raw materials we had and quickly start building a first shelter from which we would eventually design, construct, and inhabit the Confinement Refuge.
TEMPORAL REFUGE
I decided to position myself in the middle of an oak forest, taking advantage of everything it could offer: shade, freshness, wind shelter, vertical structure… This initial shelter consisted of a hammock placed under a black plastic tarp supported by a prop, which, thanks to the malleability of the tarp, we could move and orient as needed to protect ourselves from the weather.
CONFINEMENT REFUGE
Using the first shelter as a reference, the intention was for the second one to be nothing more than a logical evolution, improving its shortcomings. The forest is full of threats: it is humid, full of plants, full of insects, there could be small rodents… Therefore, the response was to lift ourselves off the ground and rise towards the sky, the only window that the forest gives us. It tells us whether it’s day or night, and the clouds tell us what the weather is like. A horizontal platform was placed, about 4 meters high, covered with a flexible solution that would allow us to adapt the dwelling to weather conditions. We could define the refuge as two projects: a platform project that provides all the facilities for using the dwelling, and a second one covering that establishes the relationship between interior and exterior. Both projects, independent but related, are two floating elements connected through nature, by the oaks that support them.
On one hand, we have the platform. It is understood as a Japanese tatami, used from the ground and can serve multiple functions: storage, chair, bed, even a desk.
On the other hand, the cover. Obsessed with the idea that the density of the forest created my wall, it functions like a translucent skin that doesn’t visually cut the space but adapts and protects from weather conditions. In winter, it closes to retain heat. In summer, it remains open, creating partial shade, which can be turned into full shade by stretching some fabrics; in short, it acts as a porch allowing optimal ventilation. However, on the ceiling, we still maintain our only window, the sky.
END OF THE CONFINEMENT REFUGE
This experience began with the start of the state of alarm in Spain, and after more than two years, on May 5, 2023, the WHO declared the end of the pandemic. It was time to dismantle the refuge and return to normalcy. Throughout this process, I inhabited the refuge first throughout the confinement and then intermittently until the end of the pandemic.
These just over two years allowed me to test my hypothesis, and yes, isolated in that plot, I could have survived if the world had collapsed. This has meant that the end of the experiment has not been a return to the previous normalcy but an opportunity to rethink the present and always project with a close look outward, making us less fragile, more sustainable, and more resilient.
The entire project has been built with reused materials, and here are some data:
m3 of CO2 saved: 47.43 m3
Kg of waste used: 393.88 kg
Total Shelter Price: €198.28
Price per m2 of Shelter: €8.26/m2
_
PROYECTAR, CONSTRUIR Y HABITAR UN REFUGIO DURANTE LA EMERGENCIA SANITARIA PRODUCIDA POR LA COVID-19 COVID-19 El 15 de marzo de 2020 entraba en vigor el estado de alarma en España y comenzaba una cuarentena que oficialmente duraría noventa y nueve días. En ese momento se evidenció la fragilidad del sistema productivo actual; China es la fábrica de este sistema globalizado, pero ¿qué pasa si uno de los engranajes de la cadena falla? ¿Cómo nos llegarán los suministros? Estamos acostumbrados a dar por hecho el acceso a los recursos: el agua, la energía, los alimentos, el material...Pero no tenemos ese acceso garantizado; vivimos en un planeta que no es capaz de cubrir el actual ritmo de consumo y, si continuamos así, acabaremos agotándolo. A todo esto, el actual modelo de construcción juega un papel clave, explota el 50% de los recursos naturales extraídos en el mundo, también genera el 50% de los residuos y muchos de ellos no se gestionan de manera correcta, perjudicando a muchos ecosistemas de nuestro entorno. En ese momento de incertidumbre y extraordinariedad, me planteé un experimento extremo: confinarme en una parcela en el campo de Mallorca para vivir y construir un pequeño refugio. El objetivo era comprobar si era posible habitar ese lugar únicamente con los materiales que se encuentran en ese paisaje de 12000 m². En ese lugar, a lo largo de los años se habían ido acumulando todo tipo de materiales, algunos de ellos provenientes del sector de la construcción y otros de la agricultura. Por eso, el primer paso fue hacer un catálogo de toda la materia prima de la que disponíamos y comenzar a construir rápidamente un primer refugio desde el cual proyectaríamos, construiríamos y habitaríamos el Refugio de Confinamiento. COBIJO Decidí colocarme en medio de un bosque de encinas aprovechando todo lo que este nos podía ofrecer: la sombra, la frescura, el resguardo del viento, la estructura vertical... Este primer refugio consisUa en una hamaca colocada bajo una lona de plástico negro sostenida por un puntal, que gracias a la maleabilidad de la lona podíamos mover y orientar según convenía para protegernos del tiempo. REFUGIO DE CONFINAMIENTO Teniendo el primer refugio como referencia, la idea era que el segundo no fuera más que una evolución lógica de este, pero mejorando las carencias. El bosque está lleno de amenazas: es húmedo, está lleno de plantas, lleno de insectos, podría haber pequeños animales roedores... Por eso, la respuesta fue elevarnos del suelo y alzarnos hacia el cielo, la única ventana que nos da el bosque. Él nos dice si es de día o de noche, y las nubes nos cuentan qué día hace. Se colocó una plataforma horizontal, a unos 4 metros de altura, cubierta con una solución flexible que nos permitiera adaptar el habitáculo a las condiciones del tiempo. Podríamos definir el refugio como dos proyectos: un proyecto de plataforma que nos ofrece todas las facilidades para el uso del habitáculo, y un segundo de cubierta que nos establece la relación que hay entre interior y exterior. Los dos proyectos, independientes pero en relación, son dos elementos flotantes que conectan a través de la naturaleza, por las encinas que los soportan. Por un lado, tenemos la plataforma. Esta se entiende como un tatami japonés, se utiliza desde el suelo y puede cubrir múltiples funciones: de almacenamiento, de silla, de cama, incluso de escritorio. Por otro lado, la cubierta. Obsesionado con que mi muro lo creaba la densidad del bosque, funciona como una piel translúcida que no corta visualmente el espacio, pero, en cambio, se adapta y protege de las condiciones climáticas. En invierno se cierra para conservar el calor. Y en verano permanece abierta generando una media sombra, que se puede convertir en sombra estirando unas telas, en definitiva, actúa como porche permitiendo una óptima ventilación. En el techo, sin embargo, aún mantenemos nuestra única ventana, el cielo. FIN DEL REFUGIO DE CONFINAMIENTO Esta experiencia comenzó con el inicio del estado de alarma en España y, después de más de dos años, el 5 de mayo de 2023, la OMS declaró el fin de la pandemia; había llegado el momento de dar por finalizado el proyecto y volver a la normalidad. En todo este proceso habité el refugio primero durante todo el confinamiento, y posteriormente de manera intermitente hasta el fin de la pandemia. Estos poco más de dos años me han permitido poner a prueba mi hipótesis, y sí, aislado en esa parcela habría podido sobrevivir si el mundo hubiera hecho quiebra. Y esto ha significado que el fin del experimento no ha sido un retorno a la normalidad anterior, sino una oportunidad para repensar el presente y proyectar siempre mirando de cerca hacia afuera, lo que nos hace menos frágiles, más sostenibles y más resilientes. Todo el proyecto ha sido construido en material reutilizado y aquí tenemos algunos datos: ⦁ m3 de CO2 ahorrados: 47,43 m3 ⦁ Kg de residuo uMlizado: 393,88 kg ⦁ Precio Total Refugio: 198,28 € ⦁ Precio m2 Refugio: 8,26 €/m2
_
GALERÍA





