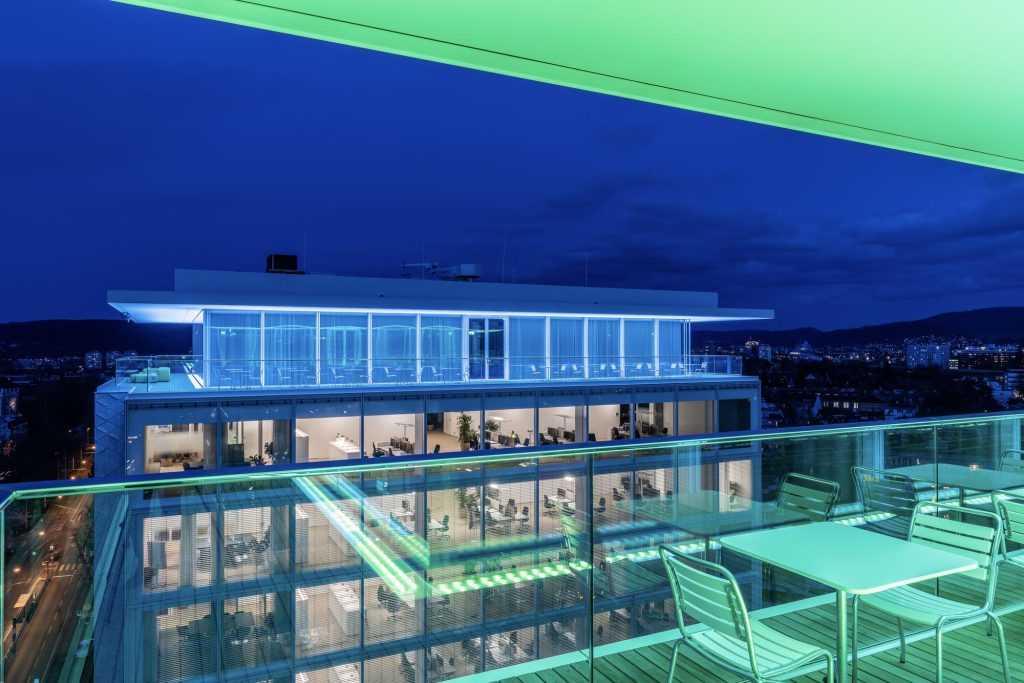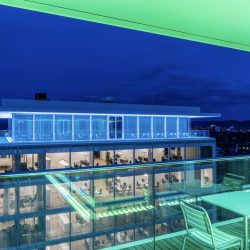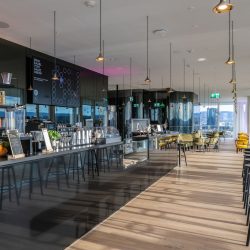
Herzog & de Meuron . photos: © Helvetia, Remo Stalder
The opening ceremony of the public B1 Rooftop Bistro in the western tower on the Helvetia campus at the St. Alban-Anlage site in Basel will be held on 5 April 2024. It will be both, a meeting place for the Gellert district and a club with a unique ambience, which can accommodate up to 100 people. This is mainly due to its incomparable view over the city of Basel and the light installation by American artist James Turrell, which can be seen for miles around.
Helvetia’s intention was not only to design the new campus at the St. Alban-Anlage site as a central business location for Switzerland, but also to make parts of it accessible to Basel residents. With the Helvetia Art Foyer and the auditorium, which is also accessible for public events, the opening of the B1 Rooftop Bistro is a first step towards the fulfilment of this promise.
The western of the two campus towers has long been a prominent feature of the Gellert district. The existing office tower was the first building that Patria Insurance (as it then was) built on the St. Alban site in the 1950s. With its extensive conversion and the construction of an adjacent tower, Herzog & de Meuron created a new ensemble – at the same time giving the cityscape an instantly recognizable silhouette. With their all-round terraces and cantilevered roof cornices, the top floors are reminiscent of the architectural language of the 1950s.
Two lighthouses for the city of Basel
Internationally renowned artist James Turrell has now selected these roof cornices as a virtual canvas for his latest work, “Night Raiment 2024”. Known for his skyspaces and light installations, the artist has designed a lighting concept that is perfectly integrated into the architecture of the Helvetia campus. The B1 Rooftop Bistro is bathed in atmospheric light, with striking effects that change colour almost imperceptibly. Consisting of over 20,000 individual LEDs, the lighting is reflected from the underside of the roof and the glass façade, blending with light from the interior and allowing colours and spaces to merge with each other.
With its 360-degree perspective, the installation transforms the two towers into gleaming lighthouses for the city of Basel. Clad with around 24,000 hand-cast glass tiles, their façades add an additional dimension to the light show. The installation will be on display at dawn and in the evening, from dusk until the Bistro closes.
From cosy to sophisticated
Access to the B1 Rooftop Bistro in the western tower is via a separate entrance and an express lift. Visitors are welcomed to the entrance hall by “Diamond Glass”, an installation also specially conceived by James Turrell. A special feature of this work is the diamond motif, which can also be found in Herzog & de Meuron’s façades and numerous other architectonic details. The guest area, also designed by Herzog & de Meuron, is at the same time both cosy and sophisticated. The interplay of reflections and dark accents, combined with vibrant splashes of colour and the overwhelming 360-degree view over the roofs of the city of Basel, promises a unique spatial experience.
Two (gastronomic) worlds unite
The B1 Rooftop Bistro is not only a meeting place for the Gellert district and the companies that surround it, but also a club with a lively atmosphere. To combine these two gastronomic worlds, the new Bistro offers a diverse selection of meals and snacks – as well as a modern drinks menu . Whether for morning coffee, lunch or a cheerful afternoon on the terrace, the B1 Rooftop Bistro suits all tastes. For those who want a relaxed end to their day, this latest newcomer to Basel’s catering scene offers the perfect venue – high above the city’s rooftops.
_




