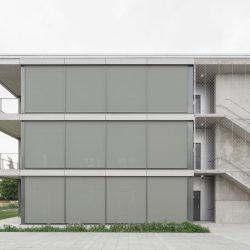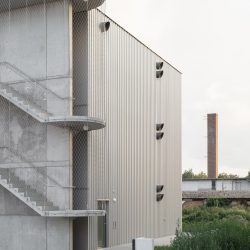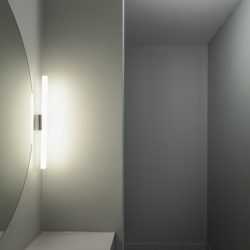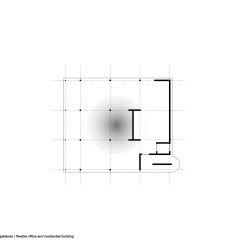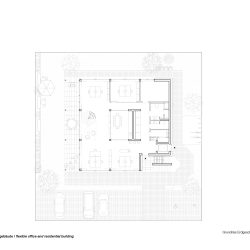
STUDIO SOZIA . photos: © Kim Fohmann
Due to low land reserves and the associated sharp rise in land prices in the greater Freiburg area, our client acquired a commercial property that was almost 85% cheaper than the desired multi-family property.
basic concept
As a response to this ambivalence, which is not unusual nationally, we developed the idea of designing an office building that could be converted into a variable number of apartments if the land use plan were to be adjusted in the future with just a few interventions on the expansion level.
urbanism
A free-standing, three-storey solitaire was developed based on the geometry of the property and the future, selective surrounding development of the new commercial area.
In order to enable flexible office and apartment sizes in the long term, even beyond the actual floor and thus also a later separation of the currently planned two usage units into three, an external development in the north-east, facing the access road, was integrated. The projecting, semi-circular stair landing breaks up the clear geometry of the volume, marks the entrances to the individual units and serves as a communicator in the surrounding urban space. Barrier-free access is also from the outside via a through-loading elevator on the north facade.
functional concept
With a 5 x 5 meter load-bearing grid, the building is transformed from the closed wall panel in the north, via a free-standing wall panel in the center, to an open support structure in the south with an adjoining, spacious outdoor area. Despite the high structural requirements of the earthquake zone, this structural transformation made it possible to create a resource-efficient, long-lasting supporting structure, which at the same time enables maximum flexibility in use and zoning.
spatial concept
Coherent with the functional concept, the service rooms such as toilets, storage and technology are housed on the closed north wall. All work areas are oriented around the heart of the kitchen, as a communicative place of exchange. The outdoor areas in the south are used for relaxation, for informal exchange and as a temporary workplace.
expression
The conceptual guiding principle of the transformation is also reflected in the facade design. While the north facade appears completely opaque with a rear-ventilated trapezoidal sheet metal facade, the west and east facades open up to the surroundings with large window elements measuring 2.5 x 3.0 meters. The south-facing balconies and the terrace, which extend across the entire width of the building, form the conclusion and the second physical interface to the outside space.
The building zones are visually connected by the continuous horizontal façade bands, which also accommodate the textile sun protection. Inspired by the commercial context, all components of the building are planned in industrial quality and the interior is designed as a refined shell. On the other hand, there is a high proportion of glass in the façade, which is untypical for commercial areas. Curated by the use inside, this should create communication and revitalize the surrounding commercial area.
The building sees itself as a functionally sustainable and future-oriented building due to the massive construction required in the earthquake area and the flexible and barrier-free usable floor plan. With special attention to the unbundling potential of the construction, the façade can be easily upgraded to the current status even if requirements change in the future.
_
architecture:
STUDIO SOZIA
speciallist planners:
Ingenieurbüro für Gebäudetechnik Uwe Hä- berle (building services)
Mohnke Höss Bauingenieure (structural design)
Norbert Holthausen (fire proofing)
client: private
location: Breisach am Rhein, Germany
topic: flexible office and residential building
gross floor area: 835m2 gross volume: 2400m3 servicephases:1-8 completion: September 2022
photography: Kim Fohmann, Munich
energy efficiency: energy-plus house, groundwater use as a source for the heat pump and passive cooling, mechanical ventilation with heat recovery, 21kWp photovoltaic system
Grundkonzept Aufgrund geringer Bodenreserven und damit einhergehender stark steigender Bodenpreise im Großraum Freiburg erwarb unsere Auftraggeberin anstelle des gewünschten Mehrfamili-enhausgrundstücks ein knapp 85 % günstigeres Gewerbegrundstück. Als Antwort auf diese, national nicht unübliche Ambivalenz, entwickelten wir die Idee ein Bürogebäude zu entwerfen, welches bei einer zukünftigen Anpassung des Flächennutzungsplans mit wenigen Eingriffen auf Ausbauebene zu einer variablen Anzahl an Wohnungen umgebaut werden kann. Städtebau In Anlehnung an die Grundstücksgeometrie sowie die zukünftige, punktuelle Umgebungsbebauung des neuen Gewerbegebiets wurde ein freistehender, dreigeschossiger Solitär entwickelt. Um langfristig flexible Büro- und Wohnungsgrößen, auch über das eigentliche Geschoss hinaus und somit auch eine spätere Trennung der aktuell geplanten zwei Nutzungseinheiten in drei zu ermöglichen, wurde eine außenliegende Erschließung im Nordosten, der Erschließungsstraße zugewandt, integriert. Das auskragende, halbrunde Treppenpodest bricht die klare Geometrie des Volumens, markiert die Zugänge zu den einzelnen Nutzungseinheiten und dient als Kommunikator in den umgebenden Stadtraum. Die barrierefreie Erschließung erfolgt ebenfalls von außen über einen Durchlade-Aufzug an der Nordfassade. Funktionales Konzept Mit einem 5 x 5 Meter Tragraster transformiert sich das Gebäude von der geschlossenen Wandscheibe im Norden, über eine freistehende Wandscheibe im Zentrum, hin zu einer offenen Stützenstruktur im Süden mit angrenzendem, großzügigem Außenbereich. Durch diese strukturelle Transformation konnte, trotz der hohen statischen Anforderungen der Erdbebenzone, eine ressourceneffiziente, langlebige Tragstruktur geschaffen werden, welche gleichzeitig maximale Flexibilität in der Nutzung und Zonierung ermöglicht. Räumliches Konzept Kohärent zum funktionalen Konzept sind die dienenden Räume wie Toiletten, Lager und Technik an der geschlossenen Nordwand untergebracht. Alle Arbeitsbereiche sind um das Herzstück der Küche, als kommunikativer Ort des Austauschs, orientiert. Die Außenbereiche im Süden dienen zu Erholung, zum informellen Austausch und als temporärer Arbeitsplatz. Ausdruck Der konzeptionelle Leitgedanke der Transformation spiegelt sich auch in der Fassadengestaltung wider. Während die Nordfassade mit einer hinterlüfteten Trapezblechfassade komplett opak erscheint, öffnen sich West- und Ostfassade mit großflächigen Fensterelementen von 2,5 x 3,0 Meter in die Umgebung. Den Abschluss und die zweite physische Schnittstelle zum Außenraum bilden die über die gesamte Gebäudebreite ausgebildeten Südbalkone und die Terrasse. Visuell werden die Gebäudezonen durch die fortlaufenden horizontalen Fassadenbänder, welche zugleich den textilen Sonnenschutz aufnehmen, verbunden. Inspiriert durch den gewerblichen Kontext, sind alle Bauteile des Gebäudes in Industriequalität geplant und der Innenraum als veredelter Rohbau ausgeführt. Dem gegenüber tritt der für Gewerbegebiete untypisch hohe Glasanteil der Fassade. Diese soll, kuratiert durch die Nutzung im Inneren, eine Kommunikation und eine Belebung des umgebenden Gewerbegebiets erzeugen. Das Gebäude sieht sich durch die, im Erdbebengebiet statisch benötigte, massive Bauweise und den flexibel und barrierefrei nutzbaren Grundriss, als funktional nachhaltiges und zukunftsorientiertes Gebäude. Mit besonderem Augenmerk auf das Entflechtungspotenzial der Konstruktion kann die Fassade auch bei zukünftig geänderten Anforderungen mühelos auf aktuellen Stand ertüchtigt werden.





