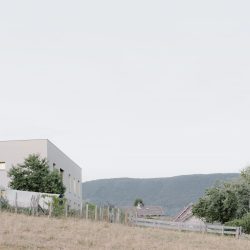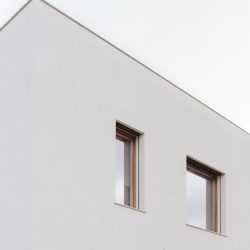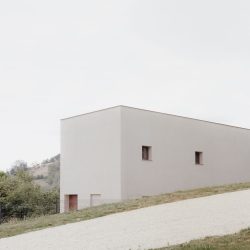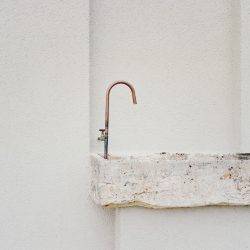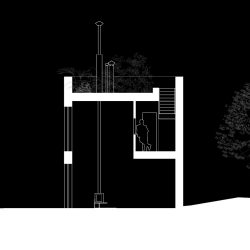
Studio Razavi architecture . photos: © Simone Bossi
This house was commissioned as a primary residence by a family of four moving to France from the UK. It is located in the lower Alps, a more rural landscape than ski-oriented regions.
The house needed to capture the surrounding landscape, provide generous spaces inside but appear contained from the outside. Our initial design (of a single pitched roof, reminiscent of 1950s regional constructions) was rejected despite several revisions & iterations, on the basis that all new construction had to have double pitched roofs to make them look more vernacular.
The building code however stated that under certain conditions of sustainable design, a flat roof would be allowed. We seized the opportunity to express the changing climate context (snow precipitation has become less frequent, flat roofs have therefore become a viable option from a structural point of view) and contribute to rejuvenating the Alpine design typology.
_
Mountain House II
Location: Gerbaix (France)
Area: 200 m² (2.152 SF)
Status: Completed
Date: 2020-2022
Client: Private
Photography: Simone Bossi
MEP: EPCO


