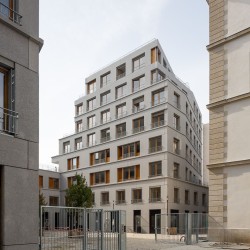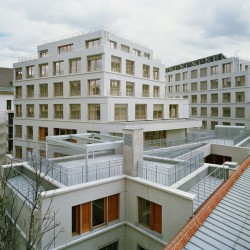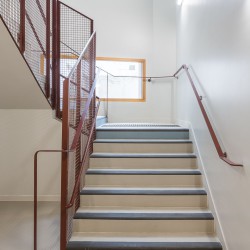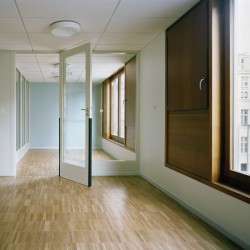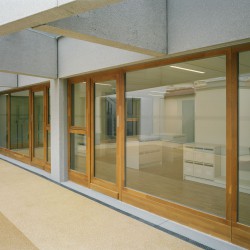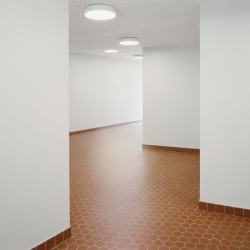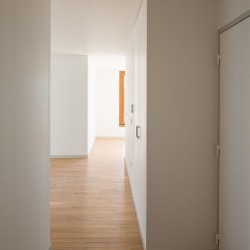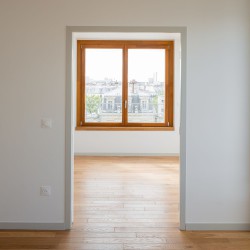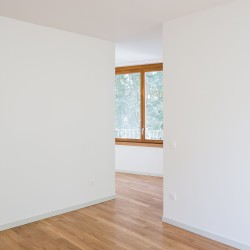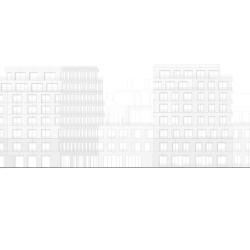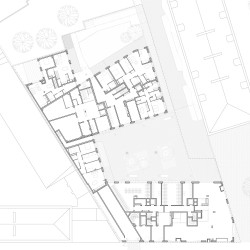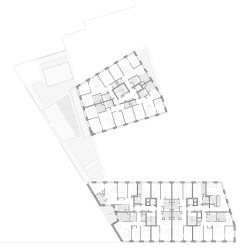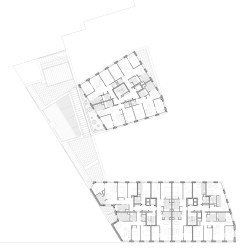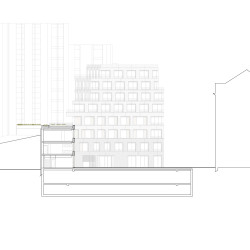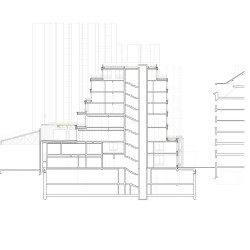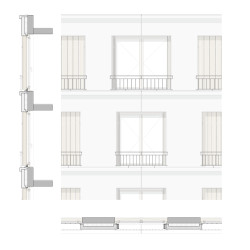We share a desire for architecture that dialogues with the existing built context to create a coherent whole, to construct the city rather than a number of objects, based on our convictions as urban architects. We consider the paradigm of the city as a free and chaotic vast collage to be a form of failure. Cities suffer today from this approach, which systematically contradicts the existing context, and from the resulting lack of continuity. The cult of the egocentric object has led to an array of objects incapable of generating meaning as a whole.
We are convinced that the desired coherence is to be achieved by predominantly mineral architecture. In any case, the state-of the-art building system here is sufficient to eliminate any ambiguity concerning the project’s contemporaneity. We seek to implement an architectonic system characterised by massiveness, structural strength and durability. In this urban context, we do not believe in wrapping strategies or in the myth of all glass, transparency and lightness. Contributing to the built frontage of a Haussmannian boulevard is a great responsibility, but a rare and magnificent opportunity not to be missed.
It is not just a question of choosing materials for the facade, but also of which building system to use. The elevation is not a screen with more or less vertical or horizontal window openings, but a structural, constructional and spatial system.
We see this project as a pivotal intervention which must be able to structure and connect the site’s varied scales and architecture. It attempts to offer a specific response to an intermediate situation between the street and the inner structure of the block, between the boulevard’s dynamics and those of the garden. The project contributes to the built frontage of one of Haussmann’s boulevards, and more precisely to the construction of links with the fire station on Boulevard Diderot.
We firmly believe that a clear and unitary system, capable of altering its shape without breaking up, is stronger than a dissociation or an interplay of different architectural forms between street front and courtyard. This conviction comes from our constant desire to view the project from the global level of the site, in its relation to the already contrasting architectural styles and shapes of other interventions. For us, this implies building a project whose strength results, among other things, from its capacity to address several issues by means of a morphologically unified system.
_


