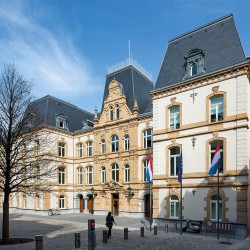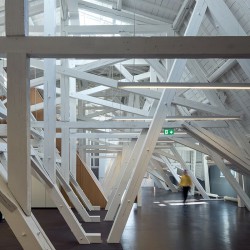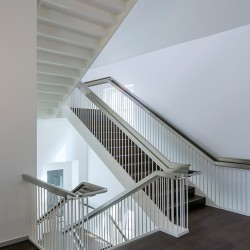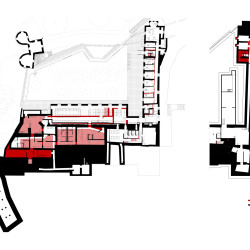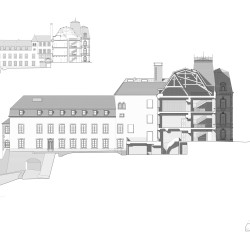Guillermo Vazquez Consuegra . A+T Architecture . Kaell Architecte . + divisare
The Mansfeld building is the oldest administrative seat in the city of Luxembourg, public duties has been carried out in this location since the 16th century. Pierre-Ernest of Mansfeld was the first local governor on behalf of Philip II of Spain. These headquarters, from where Mansfeld managed the Luxembourg duchy, were transformed in 1565 to become the governor’s residence.
_
The Maison Greish (Greish House) is the primitive core of the Mansfeld ensemble. It was built in 1545 and has been substantially preserved over the centuries, albeit some additions at the beginning of the 17th century and some specific transformations and repairs that took place in order to adapt the building to the standards of each historical period. From 1565 to 1795 the Mansfeld building was the governor’s residence, after that period, it was transformed in accordance to the Justice Court and the Gendarmerie requirements, which partially occupied one of its side wings, becoming then the Luxembourg Courthouse.
In 1886, a new building by the State architect Charles Arendt was erected. This new construction of greater dimensions was set in front of the existing volumes, connected to the Governor’s Palace external facade. It gave the ensemble its current image and provided it with a new representative frontage which faced a generous square, result of the demolition of several secondary volumes.
In 2009, the government of Luxembourg commissioned the Fonds de renovation de la Vieille Ville (the renovation Funds for the Old City) to run the management of the ancient Courthouse refurbishment in order to accommodate the Ministère des Affaires extrangères et europèennes (Ministry of Foreign and European Affairs).
Our project proposes an integral and enlightening intervention that concerns the whole building, carefully preserving its heritage values. The proposal tries to establish an internal coherence by bringing in a new architecture that seeks its principles within the experience of the existing.
The intervention intends to interpret an old building at the present time –interventions on the existing usually raise interpretation issues- with the aim of reaching a new unity and architectural completion, achieving a strongly coherent and harmonious connection between past and present. No mimicry, neither rupture involved, but the transit of the wide strip between this two extremes when seeking a physical and historical continuity. This continuity being typological, spatial and analogical, never stylistic.
The architecture proposed must be coated with a formal and geometrical allure in consonance with the language of historical memories, as it will have to naturally and peacefully coexist with the existing. As a result, this architecture could not be understood as an imposition but, on the contrary, it has to be at the service of the building.
The most significant operations take place in the main hall, in the space under the roof, as well as in the new piece opened to the garden.
The intervention strategy in the hall space was raised from a double purpose: the first one was to recover the Greish House historical facade from the Renaissance period, built during the 16th century and hidden by the 19th century building by architect Charles Arendt. The second one – which implied the demolition of some of the slabs in the first and second floor, generating a triple height space in front of the historical facade- is the transformation of the horizontal, dark, narrow and flat existing hall space in a genuine welcoming area. A brand-new fluid and continuous space that goes vertically through the three existing levels and brings in light and air flow, broadening its perspectives. This new space provides the facility with an adequate scale in concordance with its new destiny and gives a new prominence to the archaeological facade by revealing its whole height and extension.
Office and administrative areas will smoothly find their place in the existing rooms, where stucco finishes, paintings, fireplaces, soffits, etc. were restored and enhanced.
In the space immediately under the roof, the sequence of successive wooden frames and other annexed structures (from 16th, 17th and 18th centuries) conforms an intense and intricate mind-blowing universe.
The proposal faces the recovery of this huge area, empty and in disuse, as a new practical space for the future of the renovated building. This place will respond to the singularity with a common and collective function: a magnificent meeting point, to either work or rest, where all meeting and living areas could be located.
Both the removal of the soffit inside the Greish room (16th century) and the addition of a mezzanine in its north sector (slightly manipulating the slate roof profile) will bring in new spatial qualities. Several platforms at different heights are proposed, but always under this dense and tight wooden framework.
In addition to the recovery of this enclosure as practical space for the new building, some supplementary surfaces have been incorporated without modifying the building external appearance. We worked with strategies as digging the rock subsoil to get new volumes, integrating a new intermediate level under the roof, or building a huge open multipurpose room-that could easily be divided in three areas- and its annexed services at garden level, facing the leafiness of the lime trees that delicately appear on the far horizon of the Kirchberg platform.





