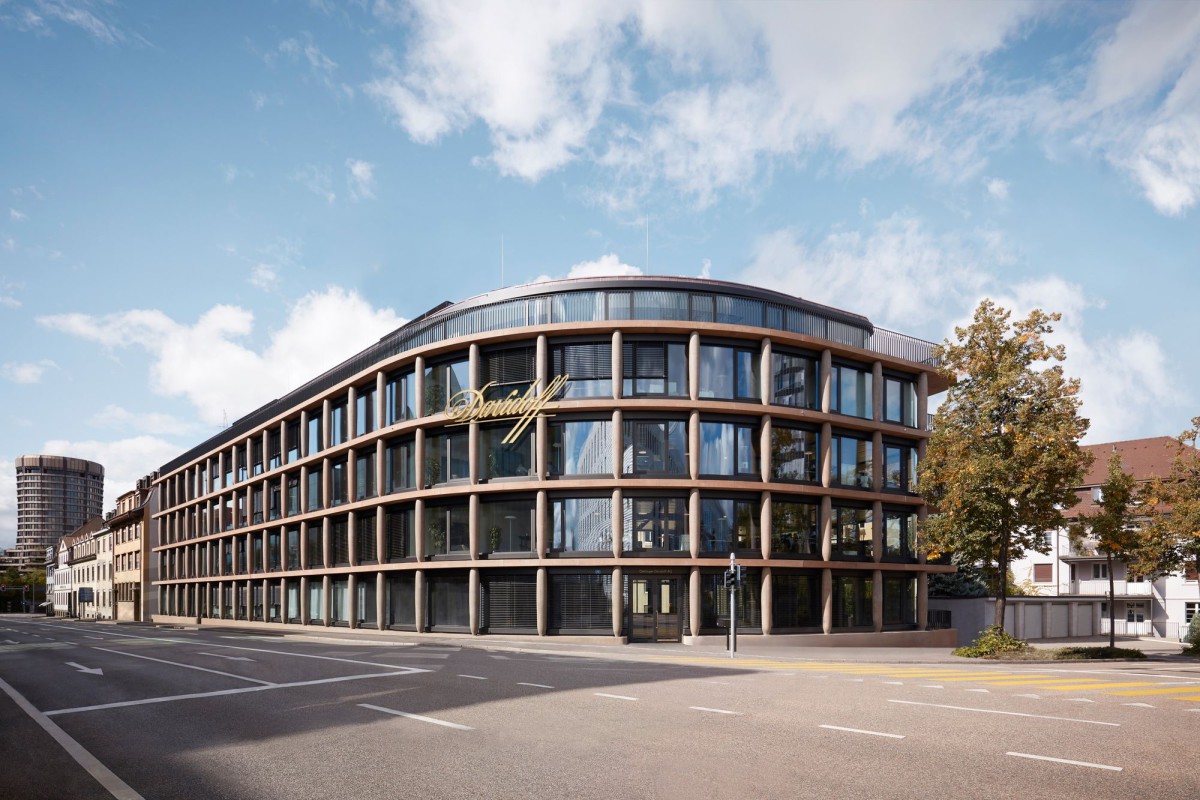Oettinger Davidoff AG has opened Maison Davidoff at 73 Nauenstrasse in Basel. The newly constructed building and head office of the Basel-based family-run business Oettinger Davidoff AG is replacing the company’s 1930 building on the same site. The old building, which had previously been remodelled several times, had served the company well for over 85 years. With the completion of the construction work, which lasted two years, from April 2015 to July 2017, approximately 160 employees will be working in the new Maison Davidoff.
_
Maison Davidoff has been designed by Diener & Diener as a multi-storey, elongated hall with a penthouse, which runs along the street and then swings around the corner of the plot. Its shape takes this simple, basic form from the vivid contours and arrangement of its prefabricated load-bearing supports, made from glazed reinforced concrete. The round concrete supports are tapered at the top and bottom, and are thus reminiscent of the popular torpedo shape of a cigar. The bulbous shafts and the space between the columns give the transparent façade an all-round structure.
The interior was designed by Lassoudry Architects GmbH to evoke a sense of well-being in the daily working environment, but also to exude that typical Caribbean feeling of warmth and authenticity, which is reflected in Davidoff’s motto: Time Beautifully Filled .
_
Architectural office: Diener & Diener, Basel, Switzerland Building contractor: Steiner AG, Basel, Switzerland
Lighting: Lighting fixtures by Modular, Paris, France Office furniture: Lista, Basel, Switzerland
Bruynzeel, Panningen, The Netherlands Humidor furniture: Arno, Wolfschlugen, Germany
Interior design: Lassoudry Architects GmbH, Basel, Switzerland
Landscaping: August + Margrith Künzel Landschaftsarchitekten AG, Binningen, Switzerland
Furniture and decoration: Walter Knoll, Herrenberg, Germany Decoration: Vitra, Weil am Rhein, Germany

























