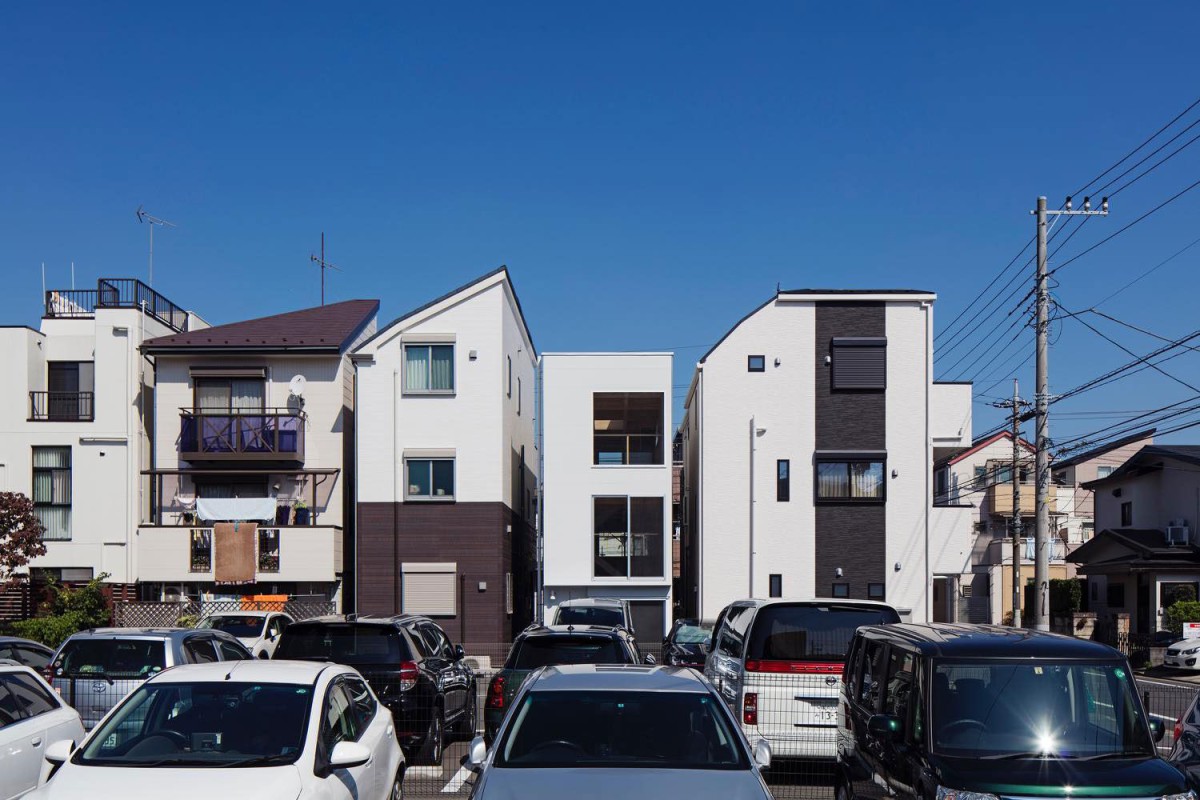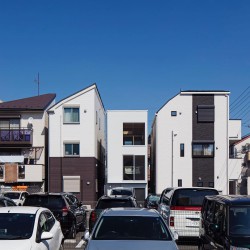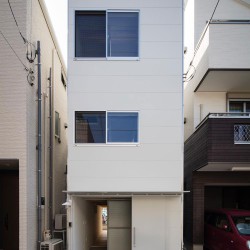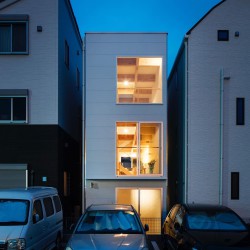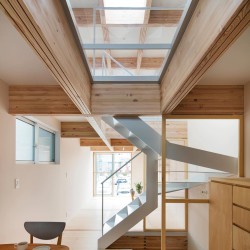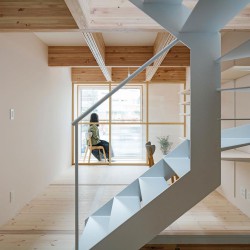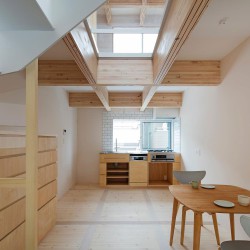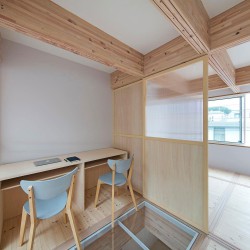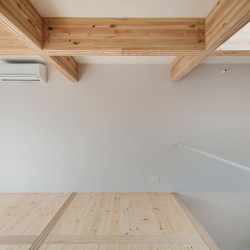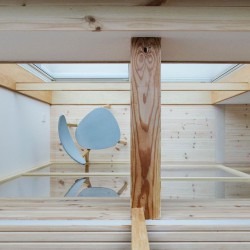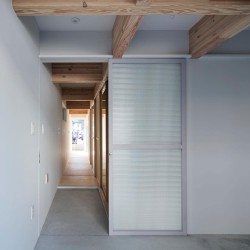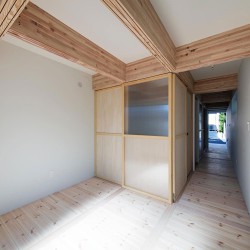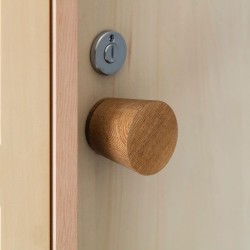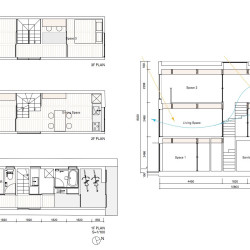Camp Design inc. photos: © Kenta Hasegawa . + architecturephoto
House as a prototype of 3 wooden stories.
_

·
A wooden three-story house located in the suburbs of Tokyo. The context in which a wooden three-story house is built is common. Fire resistance regulation, height restriction, neighboring land is approaching on a slender site, and so on. Houses born from such conditions are creating similar landscapes while doing similar construction behavior.
This house aimed at a new prototype while accepting such a wooden 3 stories context. First of all, cross beams exposed by refractory specifications create a large one room, improving ventilation and daylighting. Also, the cross beam is also a sliding door rail. By replacing sliding doors of the same module, it becomes a house that can change the composition according to changes in living and family composition.
_
Architect : YUSUKE FUJITA/ Camp Design inc.+Tsudou Design Studio
Structure engineers : yasuhirokaneda STRUCTURE
Constructor : Balleggs
Fixture : Yu Mimura / retour
Photographer : Kentahasegawa
井桁梁とモジュール建具による、木造3階建てプロトタイプ住宅 木造3階建て住宅が建てられる条件は、敷地は違えど共通している部分が多い。防火指定・高度斜線などの集団規定や相続の問題から、細分化された狭小ないしは旗竿敷地に、内外ともに窮屈ながら建てられているケースが大勢である。そうして、場所は違えど似たような建ち方をしながら、郊外住宅地に均質な風景をつくりだしている。 この住宅は、木造3階建てが生まれるコンテクストを分析し抽象化しながら、新たなプロトタイプを目指したものである。まず燃え代設計を用いて現しにした井桁梁により、大きなワンルームをつくり室内の気積を充実させている。桁間には、吹き抜けやトップライトや光床を設けており、鰻の寝床のような内部に通風・採光を取り込んでいる。そして井桁梁は、そのほとんどが建具の鴨居になっている。同モジュールの建具を入れ替えることができ、生活や家族構成の変化などに合わせて、構成を変えることができるようになっている。この可変的な建具は、部屋として仕切るだけでなく収納や小部屋もつくることが可能で、絶えず変化する住まい方に寄り添う家具的な存在にもなる。 木造3階建てに孕む諸問題に対して、井桁梁とモジュール化した建具という2つの手法を用いることで、光と風が抜けフレキシビリティを持ったものへ変換し、一つのプロトタイプとして汎用性を持った住宅になるのではないかと考えている。

