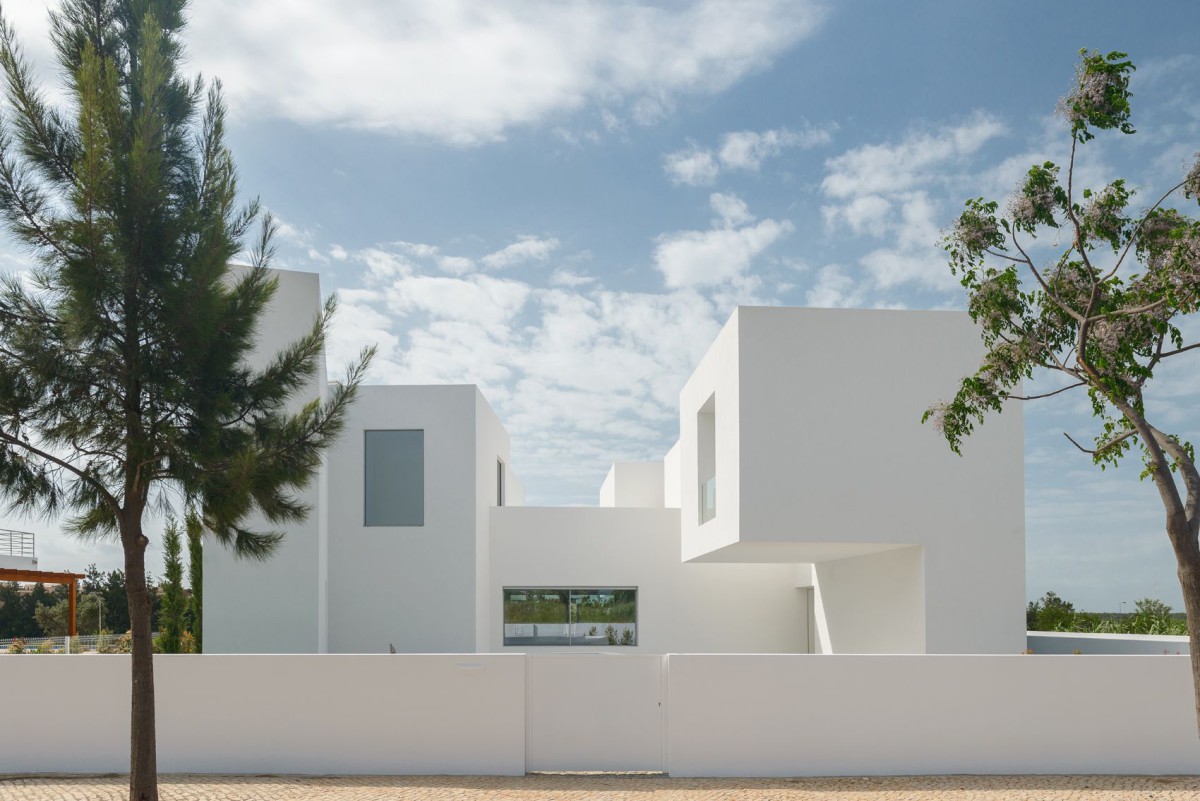Corpo Atelier . photos: © Ricardo Oliveira Alves
Empty plots of similar shapes and sizes are aligned along a golf course, setting a frame for new urbanization of detached houses. Nothing was built. Due to the degree of uncertainty regarding future constructions, the house becomes introverted.
_
_
Two white walls (almost) completely withdraw any direct contact from future neighbors, setting clear boundaries. Between them, an architectural inner landscape of cubic shapes, each arranging a single function, provides a sense of security and protection while carefully framing the distant landscape. Only a horizontal volume, containing the swimming pool, contradicts this logic projecting itself to the South, emerging from the walls to offer a possibility of volunteered exposure, for a brief moment, before returning to the house.
“Sky of a fainting blue – beneath, a slap of whitewash. Reverberation of sun and the bluest blue, the whitest white. Cubes, geometric lines, animal light that trembles and vibrates like the wings of a cicada.”
Raul Brandão in “Os pescadores”
_
Tipology:
Single House
Location:
Vilamoura . Portugal
Date:
2017
Architecture:
Corpo Atelier
Team: Filipe Paixão Rui Martins
Nicolò Martin
Constructor:
Window to the Future
Photography:
Ricardo Oliveira Alves





























