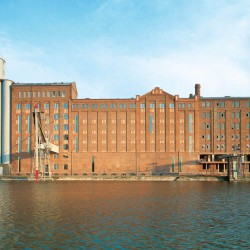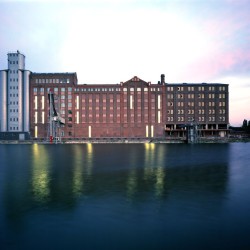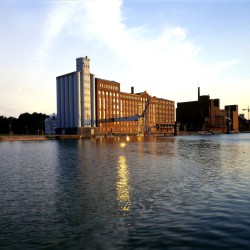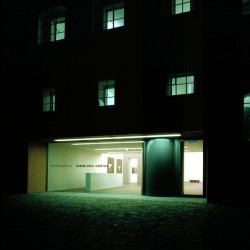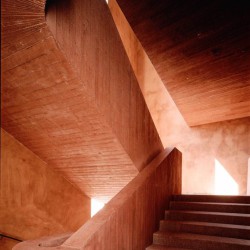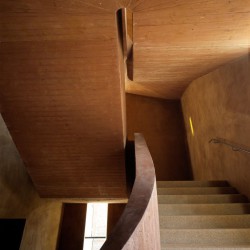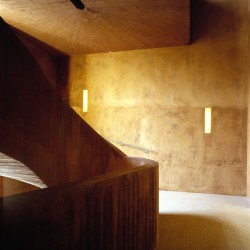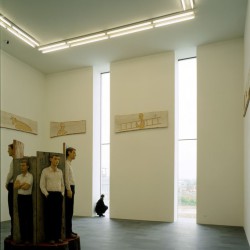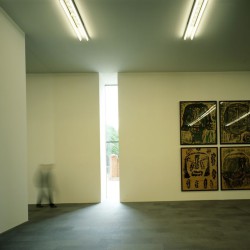Herzog & de Meuron . photos: © Margherita Spiluttini
The Küppersmühle is an imposing brickwork building erected by Joseph Weiss and the Kiefer Brothers between 1908 and 1916. Even in today’s changed urban landscape, the building in the north of Duisburg still functions as a striking metropolitan landmark. It is the most important historical structure in the inner harbour and is being remodeled after a master plan by the English architect, Norman Foster. Today the Küppersmühle houses a museum with an exhibition area of ca. 4,850sqm, restaurant catering of ca. 920sqm and service areas of 5,480sqm. The museum contains part of Hans Grothe’s collection: German postwar art, in particular the work of Polke, Baselitz, Lüpertz, Penck, Richter, Darboven, Kiefer, Horn, Trockel, Immendorff and Rückriem.
_
The conversion of the industrial building into a museum for the Grothe Collection was of special interest to us because the planning was running parallel to the Tate Modern project in London, which was also accommodated in an imposing brickwork building, a former power plant. In contrast to the Tate, where only the shell of the building was preserved, most of the load-bearing structure of the Küppersmühle could be incorporated in the renovations. The height of the exhibition spaces (5-6m) necessitated taking out some of the ceilings. The existing windows in the area of the exhibition spaces were walled up with bricks of the same quality as the original brickwork. This heightens the monolithic effect of the building even more.
Daylight for the exhibition spaces comes through full-height slits in the brickwork. These narrow openings have been tested on models and similar slits have proved successful in Rémy Zaugg’s studio in Mulhouse. They provide an enclosed and concentrated space, which was also a cherished wish for the Grothe Collection. In addition, the openings afford a view outdoors and add the animating effect of daylight to the omnipresent artificial illumination.
A new stairwell tower complements the overall composition of protruding and recessed building components. It is somewhat like a separate building with a spatial quality of its own that comfortably links the three floors of exhibition space. The proportions of the treads have been designed to make the use of the stairs somewhat slower than usual. This conscious deceleration of movement ties in with the architectural strategy of a site for calm and concentrated perception.
Herzog & de Meuron, 1999
_
Küppersmühle Museum, Grothe Collection
Duisburg, Germany
Project 1997, realization 1997-1999
Herzog & de Meuron Team:
Partners: Jacques Herzog, Pierre de Meuron
Project Architect: Jürgen Johner (Associate)
Project Team: Katsumi Darbellay, Lukas Kupfer, Mario Meier, Astrid Peissard, Simon Smaczny
Client:
The City of Duisburg, represented by GEBAG (Duisburger Gemeinnützige Baugesellschaft AG), Duisburg, Germany
Planning:
Architect Planning: Herzog & de Meuron, Basel, Switzerland
Structural Engineering: Ingenieurbüro Lewenton Werner Schwarz, Duisburg, Germany
Construction Management: Wachenfeld & Endert, Erkrath, Germany
HVAC, Plumbing Engineering: IGK-IGR Ingenieurgesellschaft Kruck mbH, Mülheim, Germany
Specialist / Consulting:
Building Physics: Institut für Schall- und Wärmschutz Ingenieurgemeinschaft Prof. Zeller und Partner, Essen, Germany
Lighting: Ove Arup & Partners, Consulting Engineers, London, United Kingdom
Sorrounding Lighting: Belzner Holmes (Architektur, Licht, Bühne), Heidelberg, Germany
Building Data:
Building Footprint: 2,330sqm / 25,080sqft
Gross Floor Area: 13,675sqm / 147,197sqft


