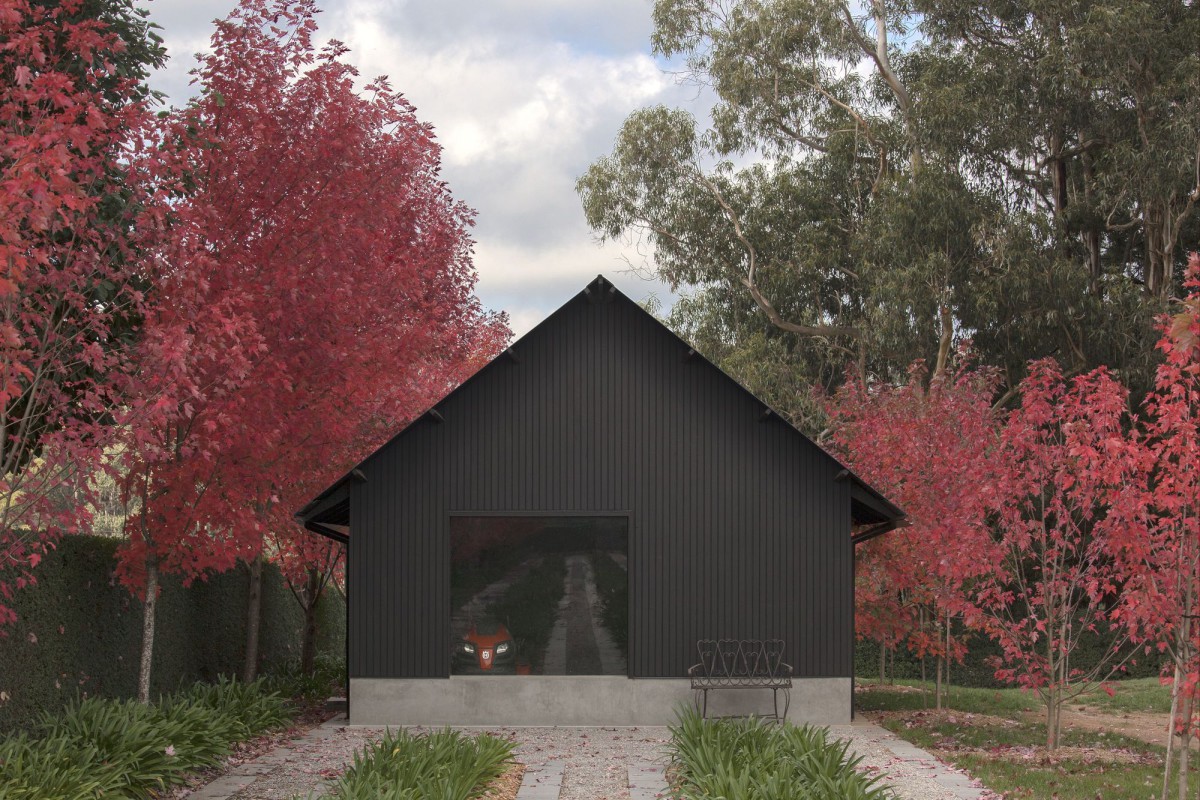Adam Kane Architects . photos: © Adam Kane . + archello
Located in beautiful East Trentham, Australia, Adam Kane Architects were engaged to undertake renovations to the existing dwelling, to blend a modern aesthetic within a country setting. Used as a weekend getaway for the owner, the home needed to have a touch of sophistication whilst still responding to the rural country setting.
_
Once the home was finished, the owner requested a ‘barn’ or storage building free-standing from the house, in a separate corner of the garden, to house mowers, and gardening equipment.
Surrounded by a diverse planting of European and native trees, the Trentham Barn was designed referencing the traditional pitched roof ‘barn’ shape structures of the rural setting. A neutral palette was used to enhance the adjoining garden colour, whilst the structure’s timber cladding, grounded by its concrete plinth, references the verticality of the surrounding trees.
The structure used for no more than storing ride on mower and gardening equipment, shows off that even a humble shed can be designed to look beautiful within its setting.








