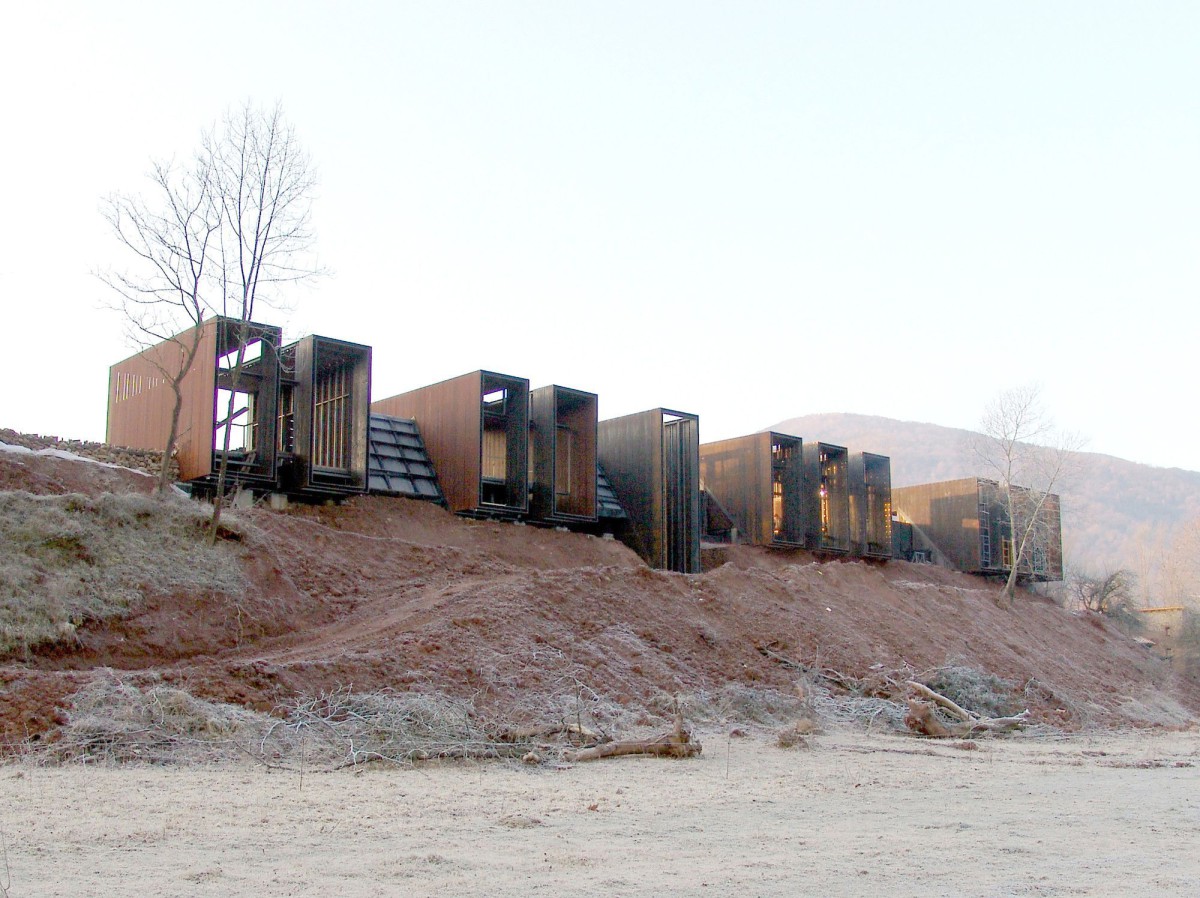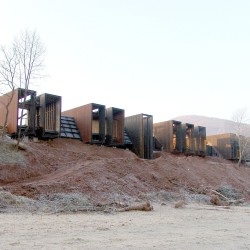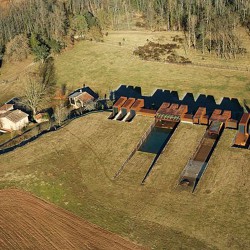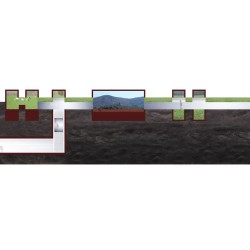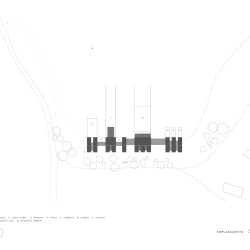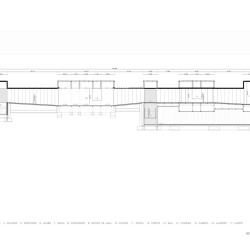The brief calls for a large home for a couple, and for a discovery of a balance between nature, independence and a communal living for the inhabitants.
_
The site lies between two fields, between two views (Romanic church and the Pyrenees), between two aspects, two levels: on the edge of an embankment.
The house takes up a position on the site to enhance the landscape values, like the emergence of cracks caused by water as it runs down the slope in search of transversal flows, giving rise to the longitudinal flow that unites the worlds of the kitchen and the orchad (a colonised footprint), of a living room with ponds and bedrooms with courtyards.
The longitudinal level is 1.5 metres below the field above, which drops by as much as three metres in the private spaces that can open or close to permit intimacy or meetings. The entrance is at the same level as the lower field.

