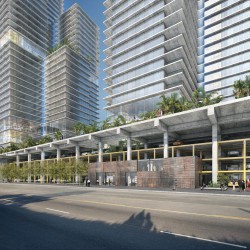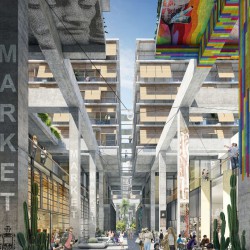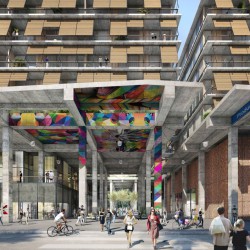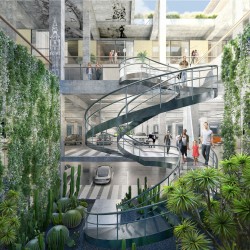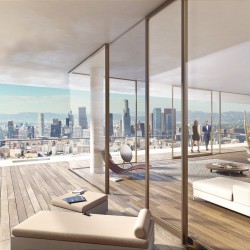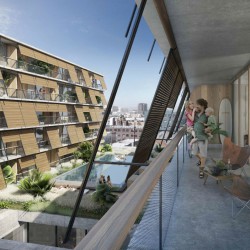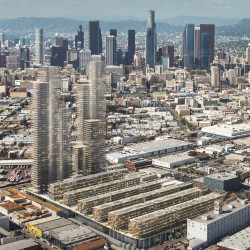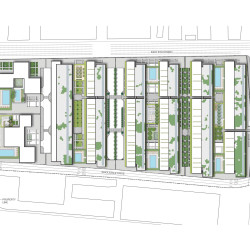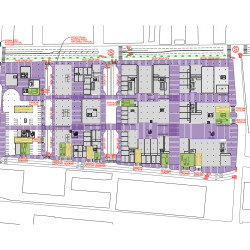
Herzog & de Meuron . + The Architect’s Newspaper
Herzog & de Meuron has been working with developer SunCal to design “6AM,” a world-class, mixed-use development at 6th & Alameda in the heart of the Downtown Los Angeles Arts District. The firm is planning a complex that will feature live/work residences, creative offices, hotel and retail uses, and public gathering spaces on a 14.5-acre site.
_
This project is envisioned to feature a contemporary design that assesses and understands the character of the Arts District, and expresses it in a building concept .
The 6AM site is the single largest parcel in the Arts District, and this development will bring significant benefits to the community, such as a school and art opportunity space, that residents and visitors alike can enjoy. It will provide public and private outdoor space, art creation space and exhibition space, school, fitness centers, outdoor pools and spas, a grocer and food hall, and abundant parking.
Based on the heritage and characteristics, or typologies, that define the Arts District, Herzog & de Meuron have evolved the architectural concept of the “Fabric,” “Table,” “Fingers” and “Skyline” for 6AM. The entire property is defined by a horizontal “Table” at an elevation of 40 feet, respecting the height of surrounding buildings, with two or three levels of retail and other uses underneath within the “Fabric” in a series of individual buildings. Above the “Table” are a series of “Fingers,” which are buildings housing apartments and creative office space that blend with surrounding structures. The “Skyline” is comprised of two 58-story residential towers that respond to the shapes and scale of the Downtown skyline. These towers also mark the intersection of 6th and Alameda streets as a prominent place within the District.


