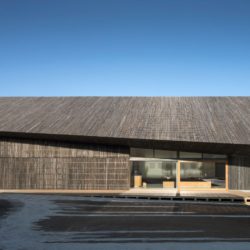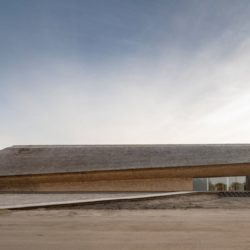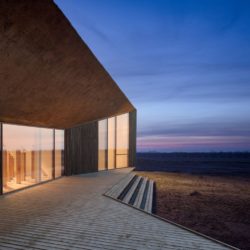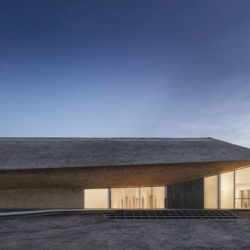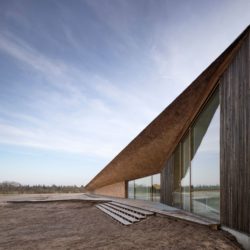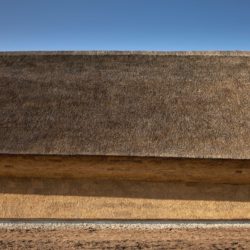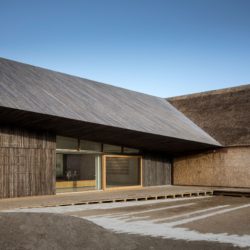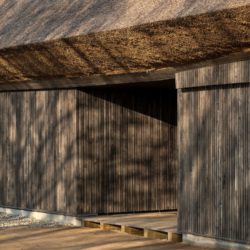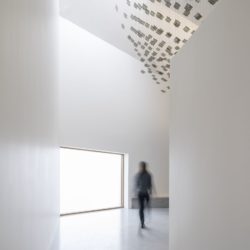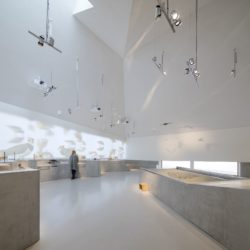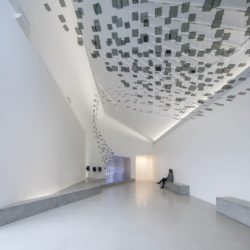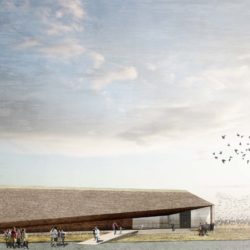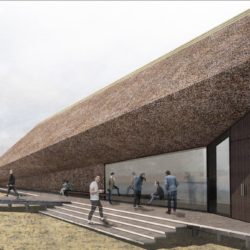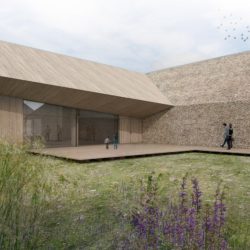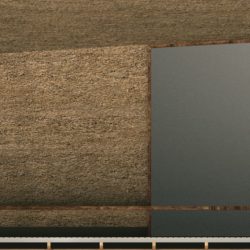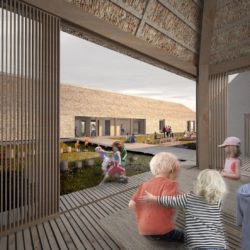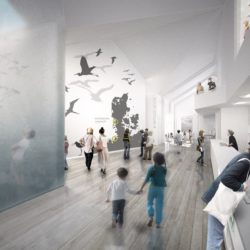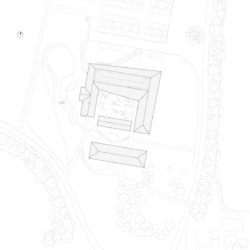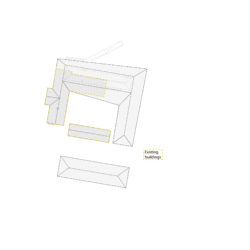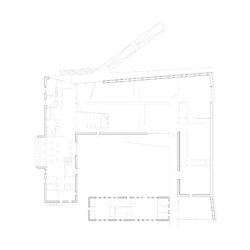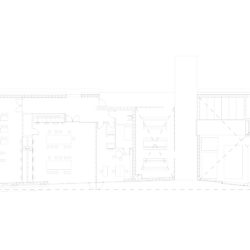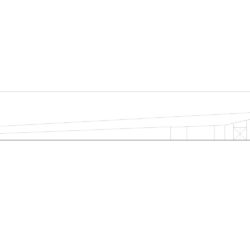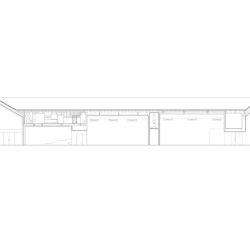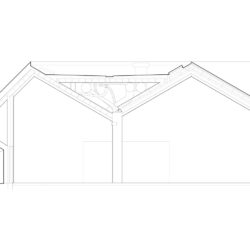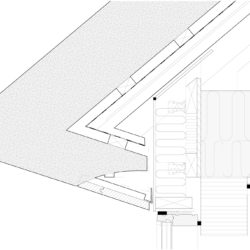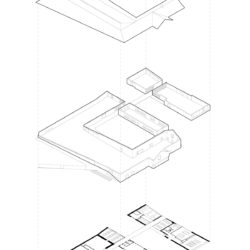
Dorte Mandrup Arkitekter . photos: © Adam Mørk
The buildings in the Wadden Sea Centre gather together as a large thatched farm house that shelters from the wind and creates an inner courtyard. From a distance, visitors will notice the large roofed farm, draped in one fabric, which shows up as an island in the landscape.
_
–
The soft roof of the four wings unites and shapes the building as an extension of the surrounding landscape. The soft thatch cladding is adapted sculpturally with long precise cuts to create overhangs, shelter, and intersections between diagonal and vertical surfaces.
South of the exhibition space, the new communication building parallels the existing facility to create a harmonious end to the site. This building accommodates a ranger office, unheated barn, and workshop area.
The overall flow of circulation moves from the parking lot through the main entrance and ticket sales, exhibition space, café and shop to the communication buildings and expansive landscape.
The new building embraces the existing buildings; a new wing transforms the site into a distinctive whole which adapts to the natural setting and vernacular building style.
The new north wing extends the width of the existing exhibition building, creating synergy with existing structure. The long eastward addition continues in the same type of expansion, creating large flexible volumes that can be divided and arranged in natural symbiosis with the selected exhibit design, now and in the future. In total, the exhibition space in its new form contains eight galleries and a cinema.
The arrival facade to the north recedes, welcoming visitors with a slightly-raised covered terrace.
A diagonal ramp leads visitors to the patio and along an inclined wall which naturally leads to the foyer.
Minimal intervention in the existing building improves daylighting, yet preserves its historical character.
The roofs and facades of the new additions are built out of marsh reeds. This ancient cladding and bonding material is supplemented with clearly defined glass panels and wooden strip facades.
The same language of wooden strips is used on the existing exhibition building.
Over time, the wooden cladding, walkways, ramps, and terraces built from Black Locust (Robinia) will gain a silver-grey patina.

