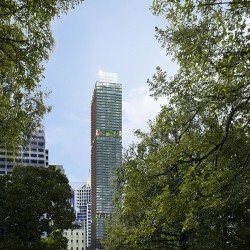The Tower of seven colors has roots. It knows where it is.
It is a friendly tower that likes and respects its neighbors: the Hellenic Museum in the Royal Mint, Flagstaff Park, the Republic Tower. It is part of this family. One doesn’t choose one’s parents or one’s cousins, but there they are.
_
_
The tower of seven colors
Is it because the tower was born right next door to the wall of the museum that it is dressed in this warm mat brick color through which white, green and blue highlights shine? Yes. Because of hereditary rules, the exceptional pleasures of contamination? Both, probably. Is it to better view Flagstaff Park that the tower climbs so high? Yes. Is it out of desire to belong to the park that it shows a dense green planted face to it, lined and underlined by sky gardens forming 3 or 4 bands around it? Yes, for these reasons and these desires. Is it out of friendship with the Republic Tower that the tower adopts and shelters between its great feet giant screens that are permanently inhabited by dynamic images, an ideal complement to its neighbor’s own art space? Of course. That is how complicity and attractiveness are created. Is it to touch the sky, or marry it, that the tower’s summit develops reflections and transparencies in a crystalline and deliberate ambiguity? Yes. These things do not happen by chance!
The tower wants to be welcoming and alive. Behind its great urban gate, passageways branch out and connect to the main streets of the neighborhood, creating a mini-neighborhood of laneways and covered porches, all under laid by a bluestone floor that extends outward into different variations of ceramic brick through all the spaces it crosses including the lobby bar of the hotel, which faces the heritage wall, and the grand entrances to the apartments and the restaurant. This urbanity is particularly made to measure in the long, tall video space that terminates in a street library that reads as an extension of the heritage wall. The urban attraction of this place is linked to its singularity, to its magnetic charm that will be as important for the residents of the tower as for the Melbournians who will come here again and again. Architecture is an art that sometimes has the ambition to provoke these effects.
Inscribed in the skyline, the tower does not seek to perturb or to impose itself through bizarre or brash forms. It seeks to give the impression of being at home here, a source of delight in the city, a strengthening of the character traits that create singularity and distinction. In short, it seeks to seduce. And everyone knows that seduction is linked to mystery, and that in mystery there is secret, questions without obvious answers…Why?
The tower of 7 colors? I only see 5 or 6… The tower is never exactly the same color seen from different urban perspectives. The principle is linked to Op Art (born in the 1960s), in which the perception of an image or a plane changes with a slight movement.
For the tower, the parallel planes of each façade are the same color or material. The south façade is reflective light gray; the west facade is dark green, the north façade brick red, the west façade is Naples yellow. These chromatic variations generate harmony and attenuate contrasts. The south facade has a special status linked to its orientation. It is very smooth, transparent and translucent depending on the material qualities of the great stained glass window that it composes. The motif is based on a theater curtain designed by Frank Lloyd Wright.
For the other façades, the façade that one is principally looking at radiates the color of the other façade that can be seen from the same angle of view. These geometrical games of color also highlight the differentiation of the façades linked to the particular expression of each type of apartment. Each apartment typology has its own distinct proportions. From inside this color game is subtly perceptible on the flanks of the window frames. The effect is reinforced by the accentuation of framed views to the city and by the interior wall colors chosen by the residents.
Architecture is an art, the cultural witness to the time of its construction.
The city is an accumulation by capillarity of architectures that are more or less complete.
Buildings that are prominent because of their location, their use or their scale must be the city’s great witnesses to this.
Jean Nouvel
_
LOCATION 383 La Trobe Street, Melbourne, Australia
CLIENT Private: Sterling Global, Melbourne, Australia
CLIENT REPRESENTATIVE Sinclair Brook Pty Ltd, Melbourne, Australie
ARCHITECTURAL TEAM Jean NOUVEL – Ateliers Jean Nouvel (Paris, FR)
LOCAL ARCHITECTS Architectus, Melbourne, Australie
PROJECT LEADER Ingrid MENON
ARCHITECTS Clara VECI, Christina CHOUITI, Federico HEBEL, Kirsi MARJAMAKI MAS, Guillaume Thomas, Matthias RAASCH, Chiara VIOLI
3D Chiara VIOLI, José MILAN, Narjis LEMINI
RENDERINGS Benjamin ALCOVER, Sabrina LETOURNEUR
GRAPHIC DESIGN Eugénie ROBERT, Elise TAPONIER
INTERIOR DESIGN Sabrina LETOURNEUR, Jennifer KANDEL, Sophie LAROMIGUIERE, Tanguy N’GUYEN
PAYSAGE LANDSCAPE Isabelle GUILLAUIC, Xuan TRUONG NGUYEN
CONTRACT TYPE Commission 11/2015; Full design services
PROGRAM 242 m Tower, retails, restaurants, bars, health club,nursery, 5* hotel (skylobby, skybar, conference, ballroom, business center, spa, fitness, pool area, 98 hotel rooms incl. 15 suites, 488 apartments : 377 premium apartments, 102 luxury & high luxury apartments, 9 penthouses & luxury penthouse, parking








