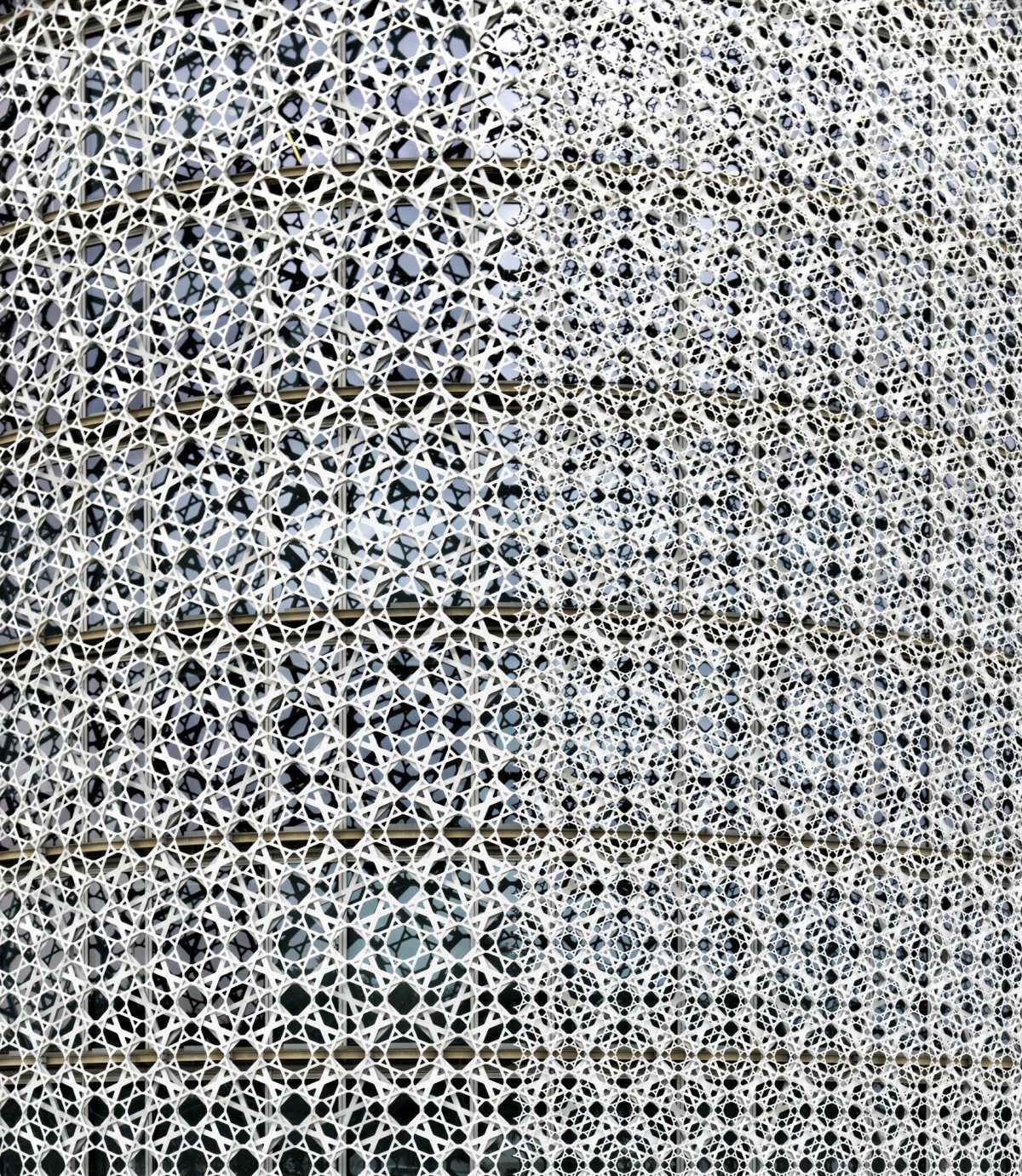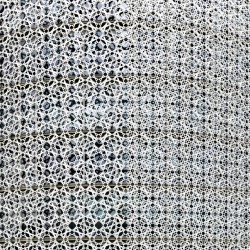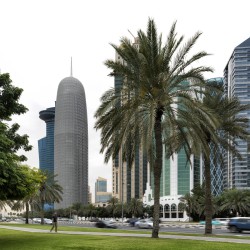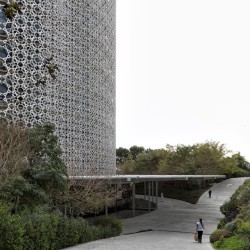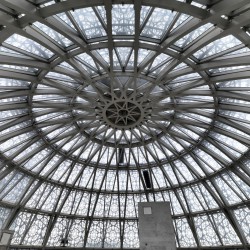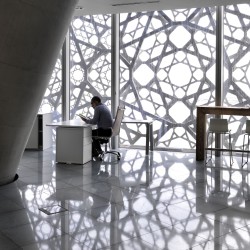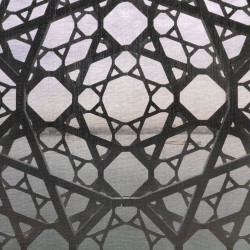Ateliers Jean Nouvel . photos: © AKAA / Cemal Emden . + AKDN
Shortlisted project for the 2016 Aga Khan Award for Architecture.
_
_
Development in Qatar has taken an original turn by placing significant emphasis on culture; the declared goal of this shift is to make Qatar, and Doha in particular, the cultural pole of the Gulf region. The National Council for Art, Culture and Heritage, under the chairmanship of H.E. Sheik Saud al-Thani, is planning a large scheme featuring cultural buildings, such as museums and libraries, in which pre-eminent architects and designers have been invited to participate. This redevelopment will reshape the bay of Doha beginning with a landscaping project for the Corniche and including a series of remarkable buildings that are destined to be symbolic landmarks along the coast. Located between the new city center and the Corniche on the north side of the bay, Jean Nouvel’s tower will take its place in this new landscape.
Jean Nouvel has long questioned the traditional, orthogonal, central-cored, curtain wall scheme for high rise buildings. Since his project for the Tour Sans Fin he has often explored the concept of a circular-plan tower with a peripheral structural system that allows for open, better-lit spaces with more control over interior lighting and abundant views onto the landscape.
This concept, currently being implemented in Barcelona’s Tour Agbar, finds a new elegance in Doha. The Doha Tower is a cylindrical volume that measures 45m in diameter. It is crowned by a dome that ends with a light tower at 231.50m. The steel and concrete structure follows a diamond shaped grid that bends along the virtual surface of the cylinder. The façade uses a double skin system. The exterior skin is composed of four “butterfly” aluminium elements of different scales and evokes the complexity of the oriental moucharabieh while serving as protection from the sun. The pattern varies according to the orientation and respective needs for solar protection: 25% towards the north, 40% towards the south, 60% on the east and west. The internal layer is a slightly reflective glass skin that completes the solar protection. Lastly, a system of roller-blinds can be used if needed. Each floor offers panoramic views of the Gulf on the east, the port to the south, the city to the west, and the coast and desert to the north.
The tower is accessed from a landscaped garden that gently slopes towards a large lobby under a canopy of glass. The vegetation and glass canopy overlap so as to blur the distinction between nature and the man-made environment. An atrium rises to the 27th floor, 112m high. This slim, shimmering, silver laced silhouette on the horizon is certain to become a landmark — a beautiful symbol for the Corniche of Doha.
Olivier Boissière
_
STATUS Built; inaugurated in 2011
DATES
Studies: 07. 2002 – 07.2003
Construction: 08.2004 – 02.2007
Completion: 03.2011
LOCATION Al Corniche Street, West Bay, Doha, Qatar
CLIENT H.E. Sheikh Saud Al-Thani
ARCHITECTURAL TEAM Jean NOUVEL – Ateliers Jean Nouvel (Paris, FR)
LEADERS
Execution: Hafid RAKEM
Project: Ingrid MENON, Hafid RAKEM
Assistants : Marie-Hélène BALDRAN, Vincent LAPLANTE
ARCHITECTS Emmanuel BIARD, Antoine BORDENAVE, Gian Luca FERRARINI, Lina GHOTMEH, Nick GILLILAND, Eva GRIMARD, Nicolas LAISNE, Marie MAILLARD, Stefan MATTHYS, Barbara SAJGALIKOVA, Carmen SALINAS, Anna SANS, Anne TRABAND, Elodie VADEPIED, Camille VIDAL, Nives VOINOV, Nabila ZERROUKI, Anna VOELLER
LIGHTING DESIGN AIK (Yann KERSALE)
MODEL Etienne FOLLENFANT
ENGINEERS Execution:
Structure : Socotec International (Alain SABAH)
Building services: Ian BANHAM & Associates (IBA)
Project: Structure & Building services: Terrell International
CONSULTANTS Execution:
Cost consultant: Gardiner & Theobald International (Chris MENTELL)
Construction Supervision: Gleeds Gulf Engineering Consultants, M. Douglas BAYLEY (Project Manager), M. Mamoon ATOUT (Construction Manager), Dar AL HANDASA, M. Hani AKKAWI (Project Manager), Socotec M. M. Alain SABAH, Ian BANHAM & Associate
Project: Façades Façades: BCS SA
Security: Socotec International
Cost consultant: Europtima
Acoustics: AVEL Acoustique
Parking: Jean-Pierre MOLE SA
Kitchen: PLURICONSULT
Surveyor: MTC Surveys
Landscape: Ingénieurs et Paysages (Jean-Claude HARDY)
CONTRACT TYPE
Commission – Full design services excluding interiors design
PROGRAM 231 m high office tower, restaurant.
USABLE FLOOR AREA 60.000 m²
GROSS FLOOR AREA 110.000 m²

