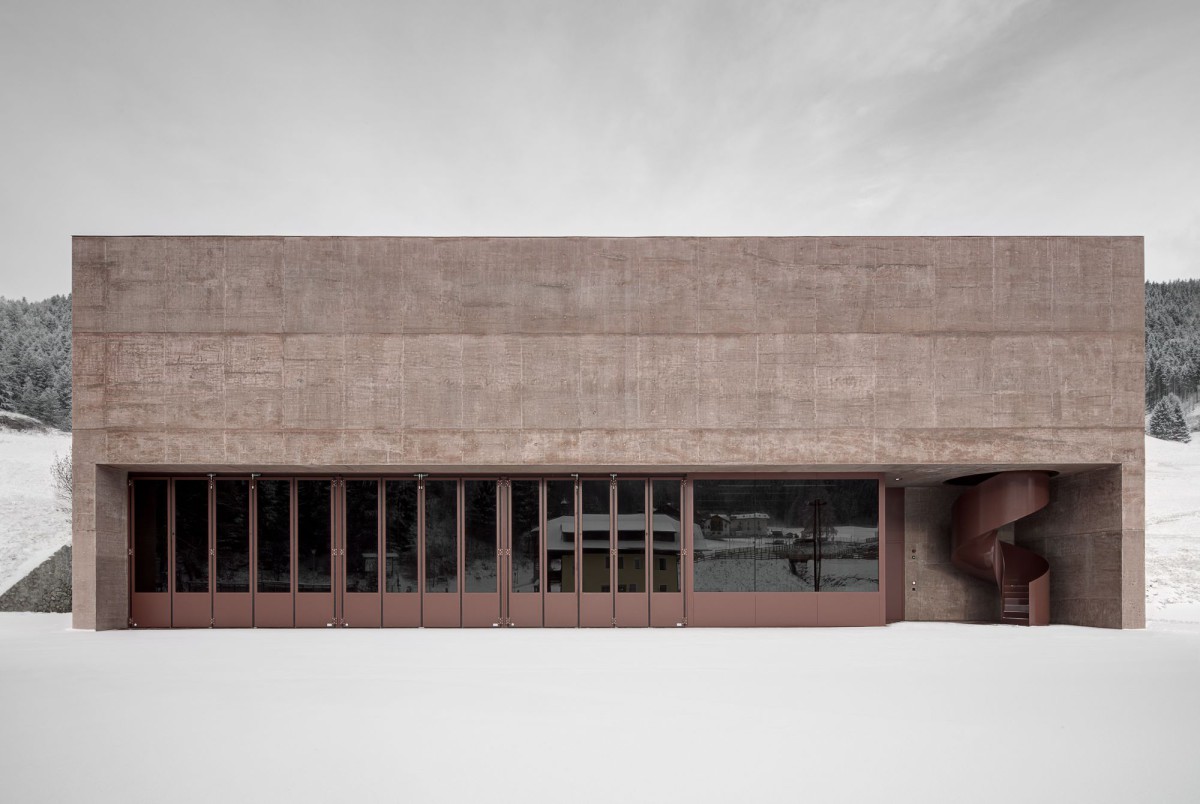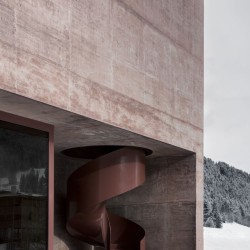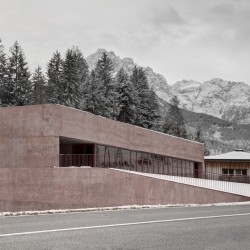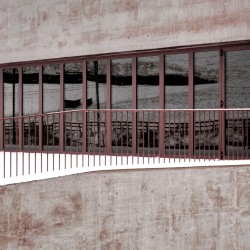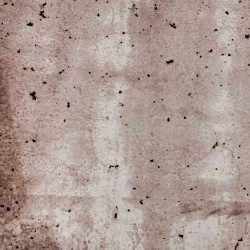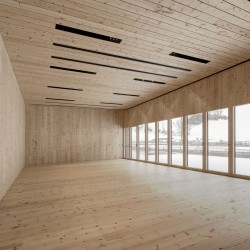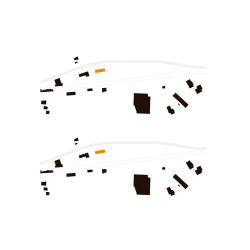Pedevilla Architects . photos: Gustav Willeit © Pedevilla Architects
The new fire station is located in the eastern Hochpustertal at 1.130m above sea level.
Excerpt from the competition protocol:
“The project offers clear, compact structure, the red color is a sign of the function and underscores the independence of the new building course takes the narrow tie the existing buildings and binds with the run up to the street.. end faces confidently on to the place. This results in an upper space and a lower space, are aligned with the respective logically the upper (hall) and lower chambers (vehicle hall).
The functions are well arranged, reduces the use of paths in the least. The interior exterior staircase allows the building to be a connection between the street and parking lot. ”
Particular attention was placed on a robust and simple construction. The material therefore constructive lightweight concrete was used. A special feature of this project is the high skill level of the concrete shell,
with only a few finishing works left, to complete the construction.
As a contrast to the massive concrete, stone pine and native Loden was used for the “Hall”, which is also a meeting place for the residents of Vierschach
FEUERWEHRHAUS VIERSCHACH
Client: Gemeinde Innichen
Location: Vierschach/Südtirol
Cubature: 3.540 m³
Project: 2011-2016

