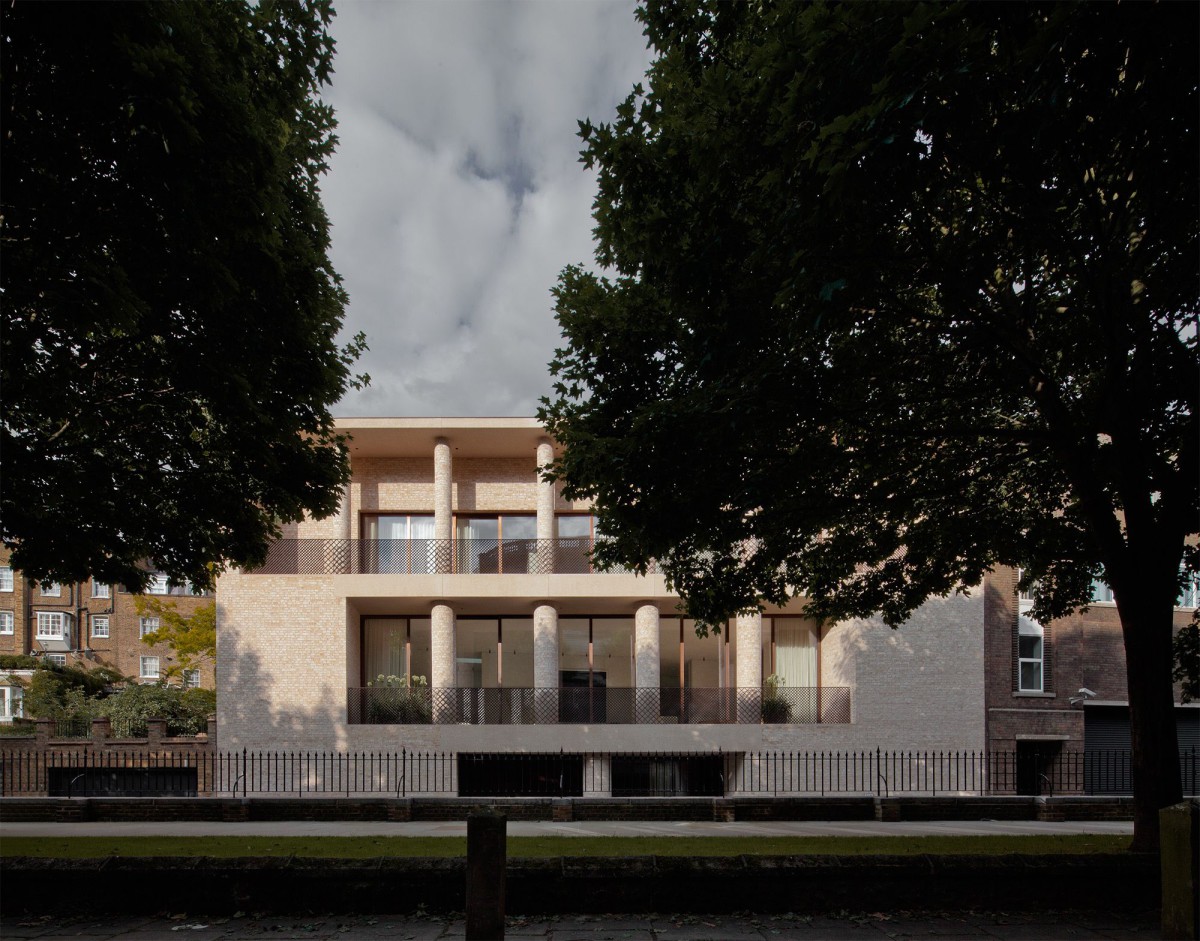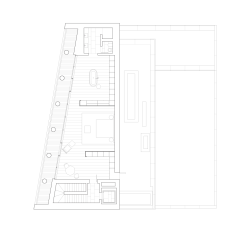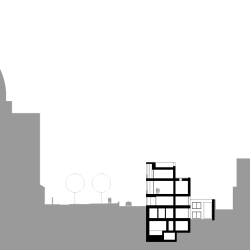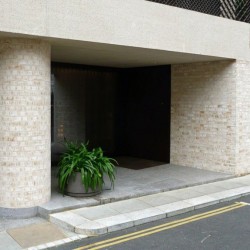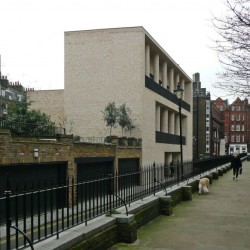David Chipperfield Architects . photos: © Simon Menges . + mimoa
This private house in Kensington is located off Brompton Road in the Brompton Square Conservation Area. The house overlooks the Grade II* listed Brompton Oratory and the Grade II listed Holy Trinity Church, and is adjacent to the Grade II listed terrace houses of Brompton Square. It occupies the former site of a Victorian house with single storey annex and garage. The project achieved planning permission in 2009 following several months of consultation with the Royal Borough of Kensington and Chelsea’s planning committee, the Architectural Advisory Panel, and English Heritage.
The client brief called for a luxury residence with quality finishes and high-end services, generous living spaces, guest and service quarters, a study, garage, entertainment suite and a private spa including a swimming pool. This extensive programme resulted in a significant increase in massing, creating challenges with regard to rights of light and overlooking. The development contains five storeys: three above ground and two below. The house addresses both the street and park with a symmetrical façade of handmade bricks. A double loggia featuring round columns in brick, a travertine floor and cast bronze balustrades makes the most of the outdoor space available on this tight urban site while screening the living spaces from the road.
The house has a complex sectional arrangement centred on views of the church at the front and a private walled garden at the rear. There are two circulation routes through the house. A main entrance sequence leads from the covered porch into the ground-floor entrance hall, continuing up a wide stair to the piano nobile, which contains the main living areas. The secondary circulation features an additional stair and a private lift which give access to all floors. An expansive master suite with bedroom, sitting room and private bath occupies the top floor of the house. Below, on the piano nobile are the main living spaces – kitchen-dining area, and living room. The ground floor contains the entrance hall, garage, study, and a guest room. Three further en suite guest bedrooms and staff accommodation are on the lower ground floor, with access to the walled garden behind the house. A grand formal dining room, with butler’s kitchen and wine closet, a spa area with private pool and sauna, and a cinema room occupy the basement.
The building’s structure is made of in-situ concrete with a 215mm brick skin, and precast concrete soffits and sills. The visible concrete has been coloured to match the bricks and has an exposed aggregate finish. All exterior door and window frames are generous in size and made of bronze. The main materials inside include travertine floors, oak doors and fittings, and polished plaster walls. Several rooms have been lined with different materials to emphasise their function: a small alcove-like space on the piano nobile is covered with deep red leather panels; the walls of the spa are patterned with vertical obeche wood strips; and the main dining room contains a midnight blue wool carpet, set off by a large polished brass bar.
Date: 2008-2012 Gross floor area: 1,350 m2 Client: Hill Spink Ltd. Architect: David Chipperfield Architects, London Director: Franz Borho Project architect: Sebastian Drewes Services engineer: Hannaford Upright Lighting consultant: Isometrix Quantity surveyor: Hill Spink Ltd. Planning consultant: Bell Cornwell General contractor: Cottage PL LLP Photography: Simon Menges

