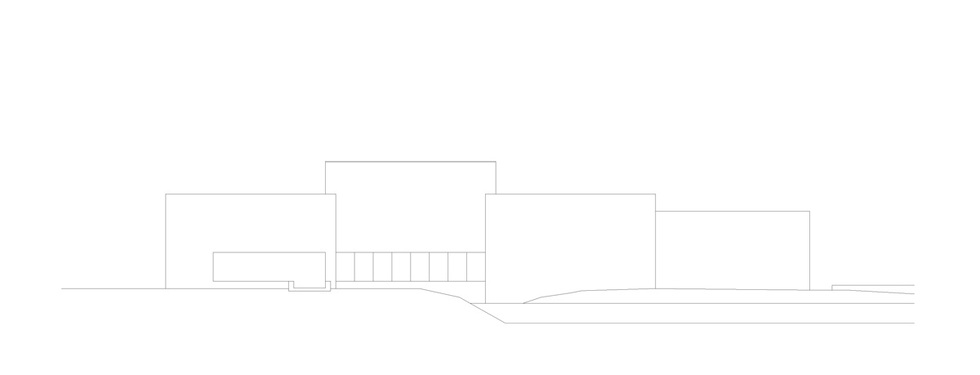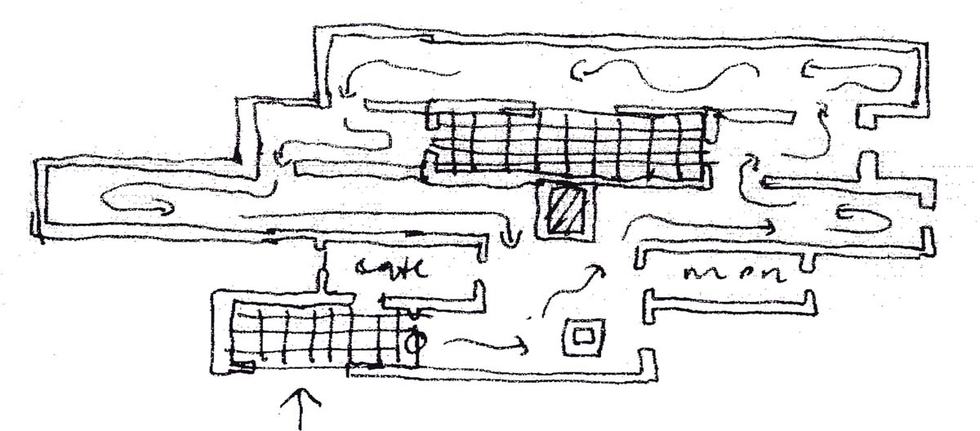David Chipperfield Architects . photos: © Christian Richters
The museum houses a collection of archaeological findings from the Liangzhu culture (better known as the Jade culture) from around 3000 BC. The culture was first discovered in 1931 in and around a small township called Liangzhu, in Hangzhou, capital city of the province of Zhejiang. The museum is built on the site where many of the Liangzhu treasures were found, and forms the northern point of the Liangzhu Cultural Village, a newly created town. The building is set on a lake and connected to the park via bridges. The lake is artificial and was actively integrated into the scheme. The building appears to emerge from the lake in parts, while elsewhere terraced gardens mediate between the edifice and the water.
The museum is composed of four bar-shaped volumes equal in width (eighteen metres) but differing in height. The transition between these volumes is accentuated by generous courtyards varying in size and atmosphere. While some adhere to the cloister typology of an arcade surrounding a garden or pool in the middle, the main entrance courtyard is hard surfaced and dotted with deciduous trees, and leads into a top-lit entrance hall. The courtyards are the key element in both compositional and museological terms. The exhibition material is displayed in large black-box exhibition halls. These halls allow for the creation of bespoke settings for the thematically designed exhibitions. In contrast, the landscaped courtyards offer visitors relief from these immersive experiences and an opportunity to linger and relax. Despite the dominant linearity of the overall composition, a generous number of openings between the four bars avoid a prescribed tour route through the museum, allowing the visitor to move in and out of the galleries and courtyards with ease.
To the south of the museum is a small island with an exhibition area, linked to the main museum building from one of the courtyards via another bridge. This bridge emerges out of one of the long cloister arcades as a continuous stretch of walkway, maintaining the same width as the arcade, and passing through a large opening which extends almost the full width of the bar, thus establishing a strong visual relationship between this soft courtyard and the terraced island. The edges of the surrounding landscape are planted with dense vegetation, both screening and directing specifi c views into the park.
The building structure is made of a concrete frame structure and clad entirely with Iranian travertine stone. All edge details are designed for the stone to be read as solid rather than clad material. The stone was selected for its warm colour and deep texture, and its consistent use provides a connection to traditional Chinese buildings where courtyards can be found behind solid stone walls. The second most prominent material is ipe wood, which is used throughout for elements such as doors, the reception desk and other furniture.
2008
Business Week / Architectural Record China Award
Date: 2003-2007 Gross floor area: 9,500 m² Client: Zhejiang Vanke Narada Real Estate Group Co. Ltd. Architect: David Chipperfield Architects, Berlin, Shanghai Partner: Mark Randel Project architect: Annette Flohrschütz Contact architect: ZTUDI The Architectural Design and Research Institute, Zhejiang University of Technology Landscape architect: Levin Monsigny Landschaftsarchitekten Exhibition design: Guangdong Jimei Design and Engineering Co. Graphics: Ute Zscharnt in collaboration with SV Associates, Andrew Mark Lawrence, Nancy Chen Si Min

.jpg)
.jpg)
.jpg)
.jpg)
.jpg)
.jpg)
.jpg)
.jpg)
.jpg)
.jpg)
.jpg)
.jpg)
.jpg)
.jpg)
.jpg)
.jpg)
.jpg)
