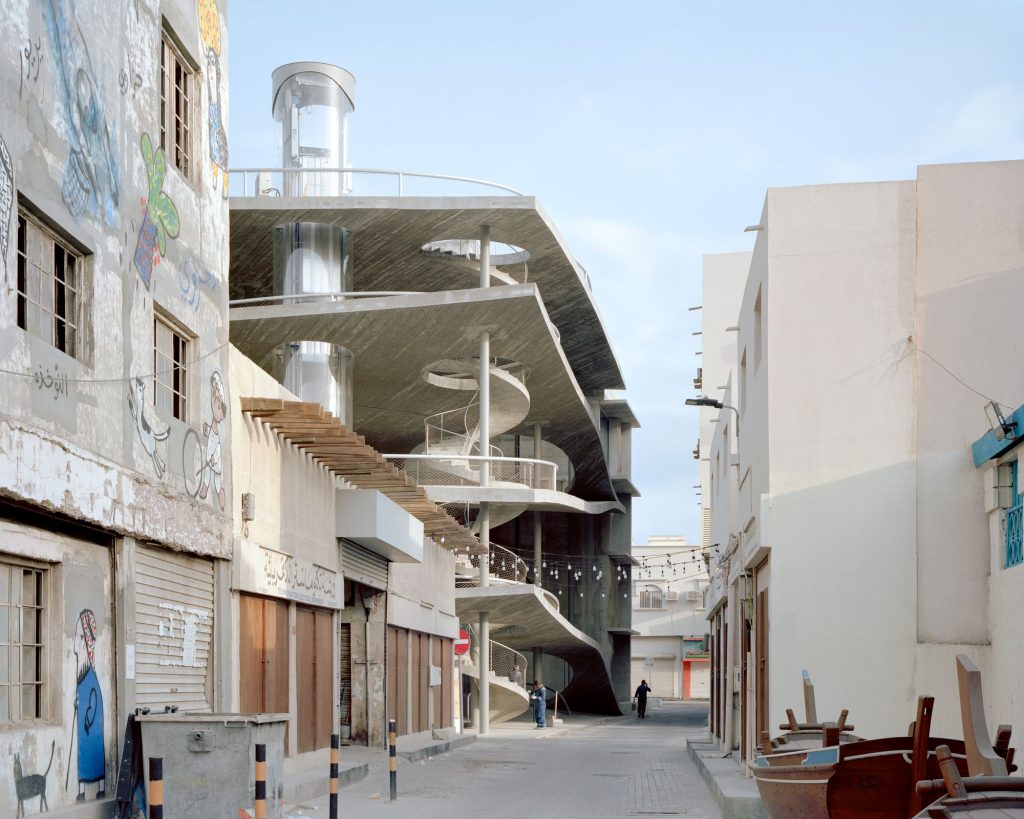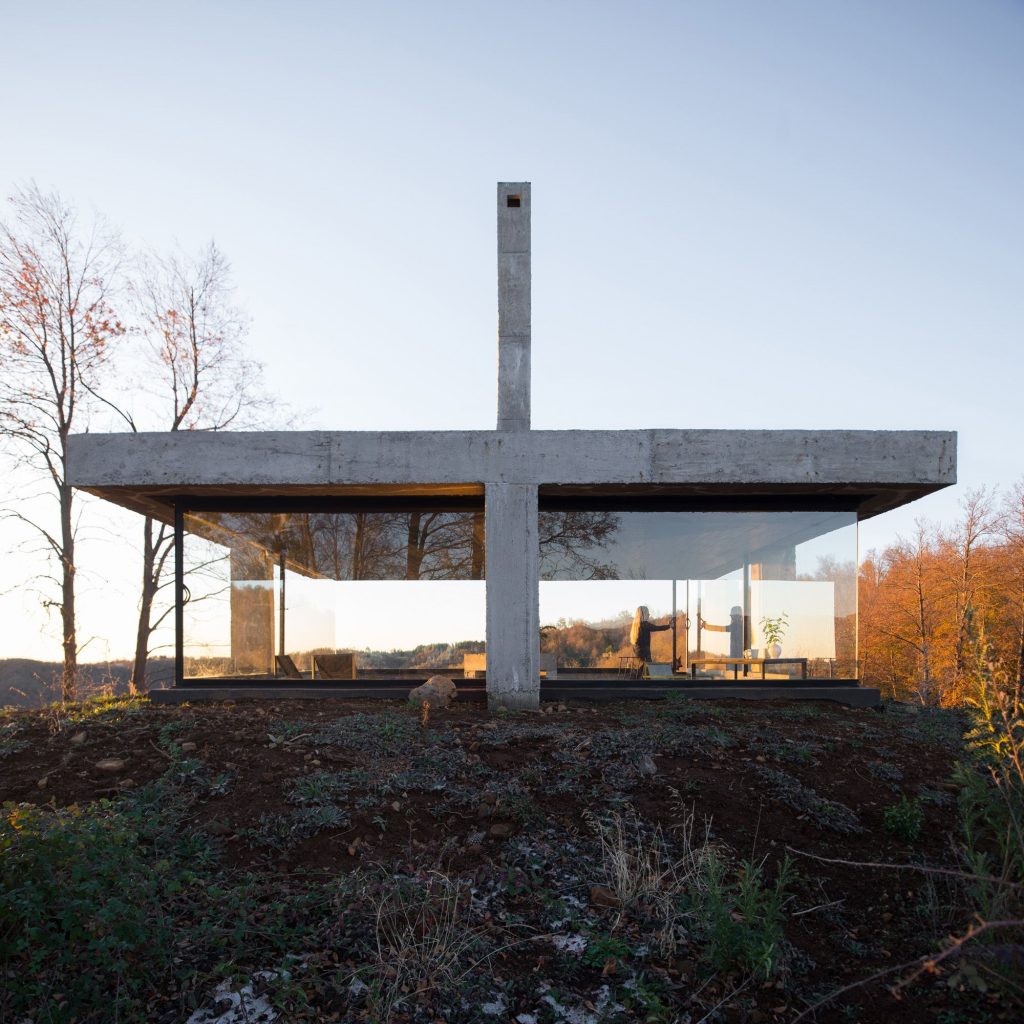
Álvaro Siza . photos: © Alexandre Delmar
New pictures of the monastery of Leça do Balio extension by Alexandre Delmar. Continue reading 01 Álvaro Siza
afasia archzine staff lists 2024

Álvaro Siza . photos: © Alexandre Delmar
New pictures of the monastery of Leça do Balio extension by Alexandre Delmar. Continue reading 01 Álvaro Siza

VALERIO OLGIATI . plans: © archive Olgiati . photos: © Paulo Catrica
The house is located in Alentejo, Portugal. It is 10 km away from the ocean. The area is known for its wide-open spaces and its rural landscape.
The house is set at the end of a dirt road, in between hills and surrounded by cork oaks. Continue reading 02 VALERIO OLGIATI

The four car parks in the Old City Center of Muharraq are part of the Pearl Path Project by the Ministry of Culture of Bahrain. This project combines the renovation of traditional residences and contemporary projects like the Pavilion for the World Expo by Anne Holtrop, a visitor center by Valerio Olgiati and a series of urban squares by OFFICE. The car parks cover and multiply the large open voids in the dense medieval urban structure of Muharraq. They create first and foremost a space for the public that could also be used for prayer, events or markets. Many people will visit the buildings not just to park their cars, but also to experience the ever-changing spaces walking through these structures. The parking facilities in Bahrain’s old city center of Muharraq consist of four buildings with a total surface of 45’000 m2. They follow the same principles of design in four different ways on four different plots. The slabs of these buildings bend and slope, merging into each other so that they also serve as ramps connecting one level to another. The slabs create a distinctive spatial experience when moving up or down the car park through their geometrical transformation from concave to convex, high and low, into spaces expanding to the interior or to the outside of the building. The movement of the cars creates a continuously changing space throughout the entire building.
Continue reading 03 christian kerez

Pezo von Ellrichshausen . photos: © Pezo von Ellrichshausen . + archdaily
This solitary figure functions as a signal and as a viewpoint of the landscape (both interior and exterior). With a vertical sequence of rooms, it was built to overlook the Andes Mountain Range, hidden behind the native forest. Continue reading 04 Pezo von Ellrichshausen

Buchner Bründler Architekten . + baunetz
The Dreispitz area is characterised by a linear arrangement in rows, in response to the longitudinal structures for the storage of goods. The Dreispitz Hall is also part of one of these rows surrounded by a network of access roads and railway tracks. This subordinate hall in this increasingly urbanised area is to be endowed with the character of a public exhibition venue. The new function is to be demonstrated by the duality of a restrained existing building in combination with rising-up elements. Continue reading 05 Buchner Bründler