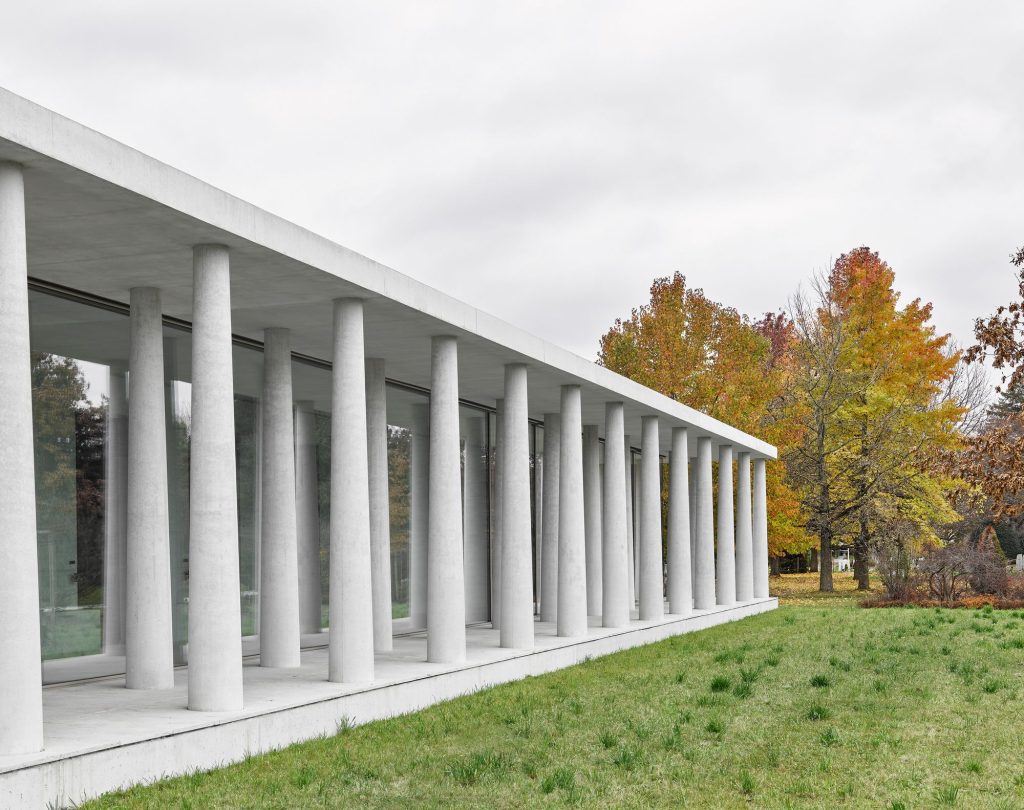2semesters 150entradas 150posts 2semestres
Crematorium . Thun

Markus Schietsch Architekten . photos: © Seraina Wirz
The new crematorium building is conceived as a free-standing, single-story pavilion, embedded into the natural surroundings of the cemetery. Rather than acting as a spatial demarcation, it unfolds towards the landscape of the cemetery and assimilates this exterior space into its interior. Interior and exterior thus always remain connected; the public areas of the building are understood as continuation of the cemetery’s park spaces. Continue reading Markus Schietsch



