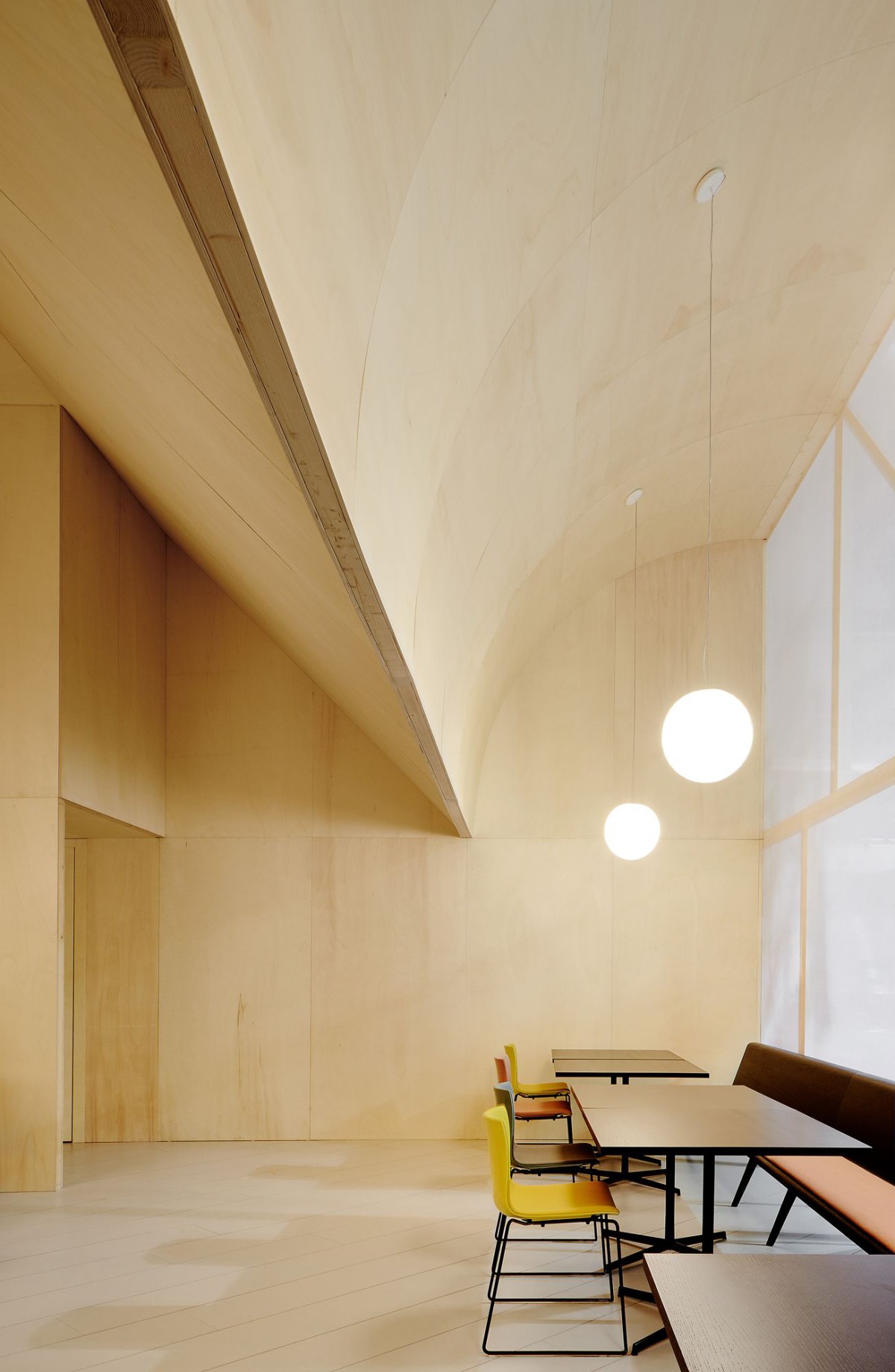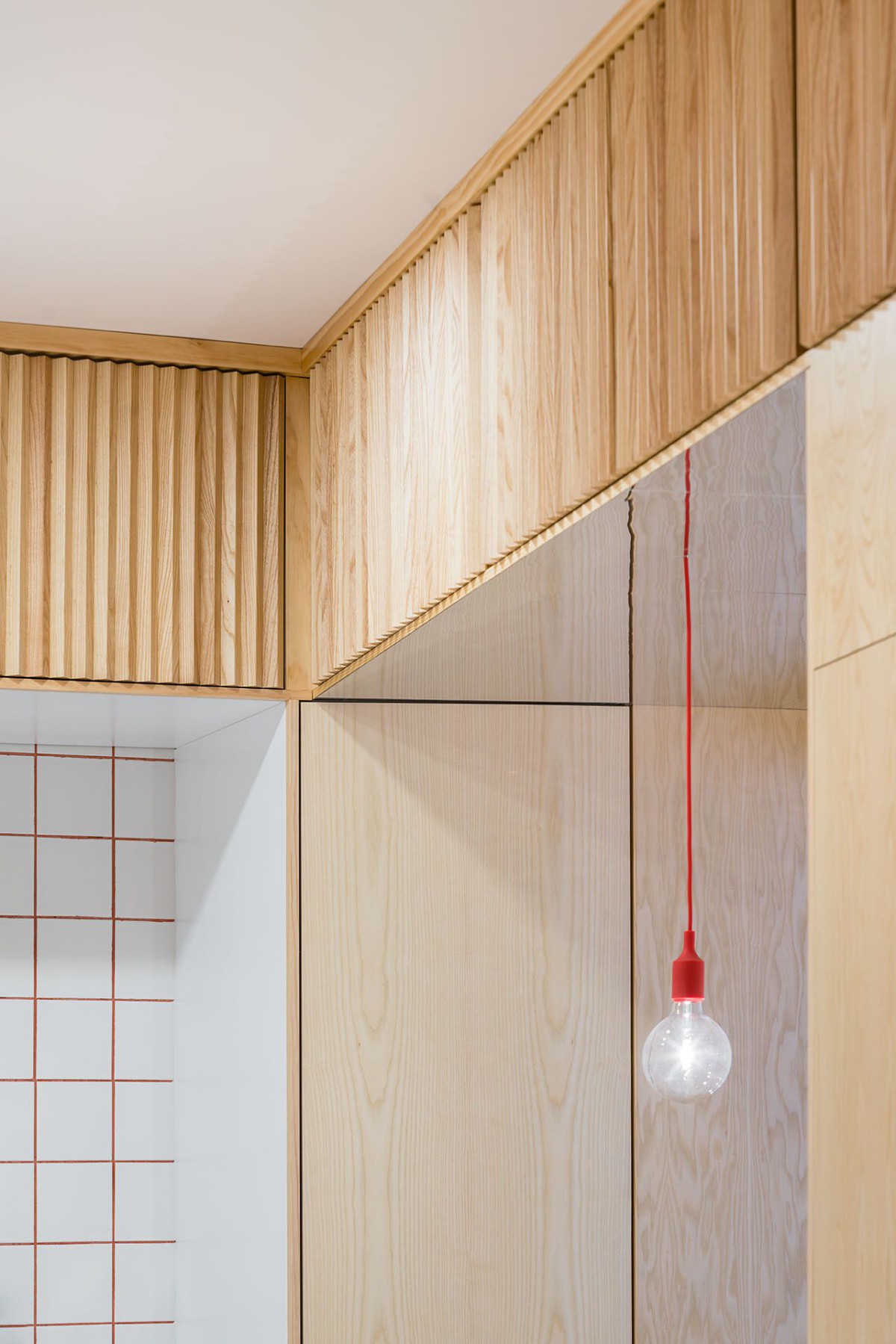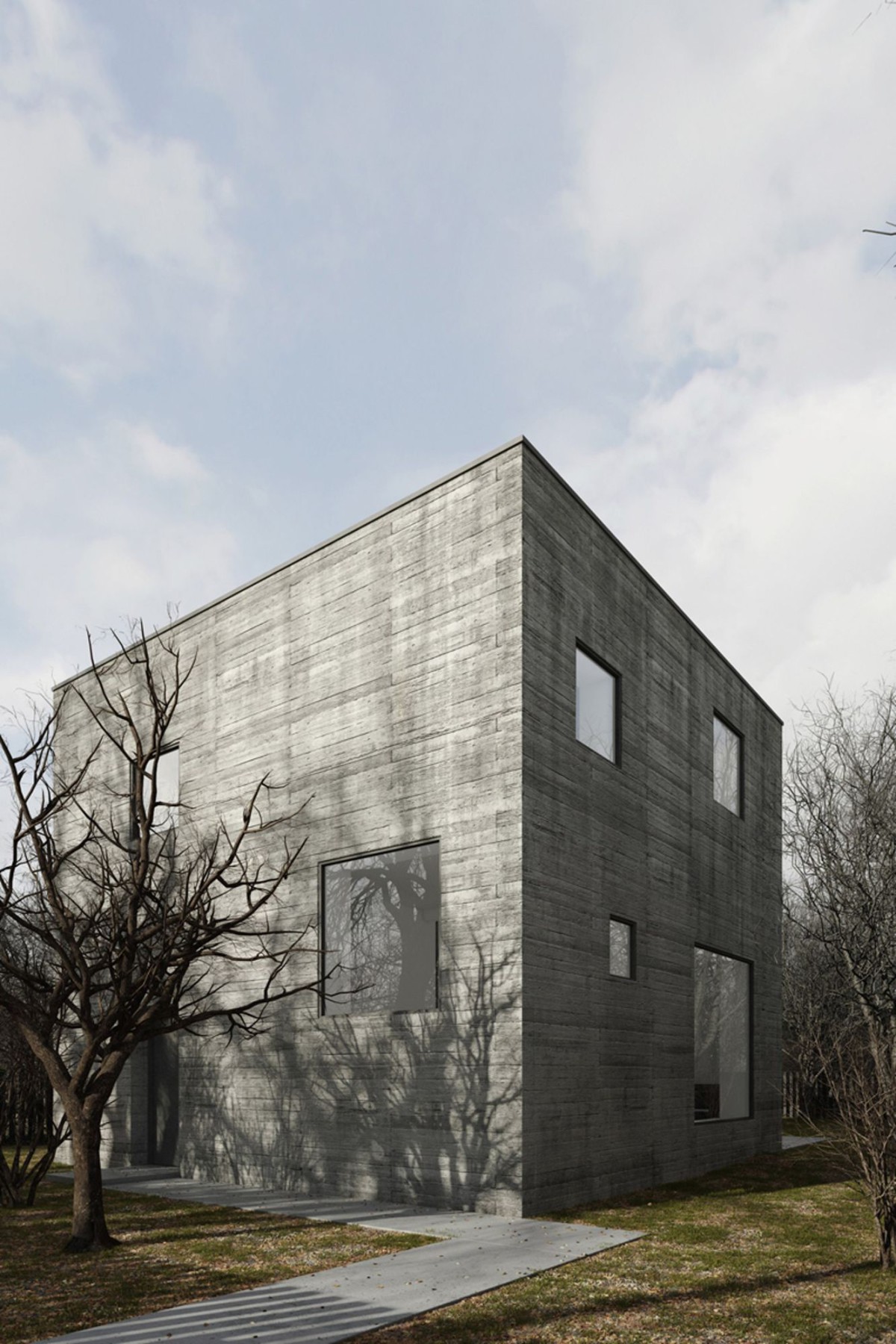·
MAIO . photos: © José Hevia . + divisare
MAIO’s spatial concept for Arper is defined by a set of geometric elements that can be freely assembled and recombined. A set of simple geometric frames allows an infinity of possibilities and spatial reconfigurations as well as using different finishings, textures and colors. The system, consisting of 5 basic elements, allows to create reusable, self-supporting and simple-to-build structures. Continue reading MAIO






