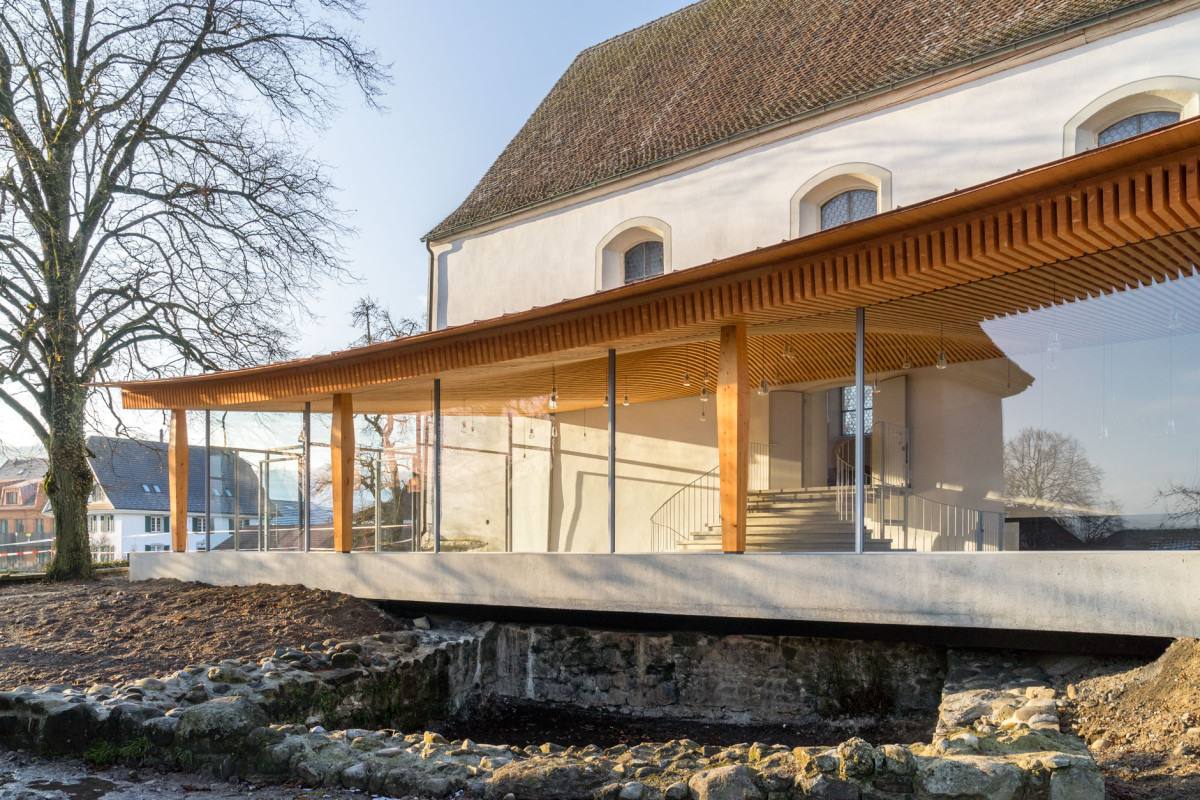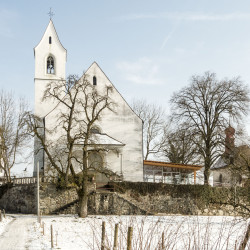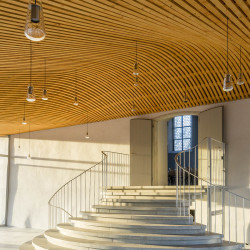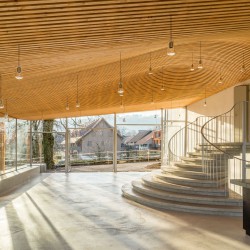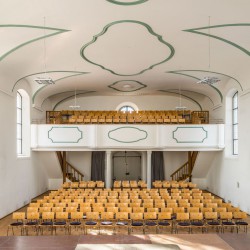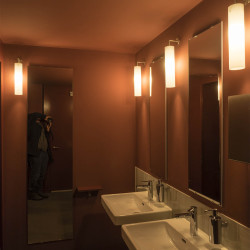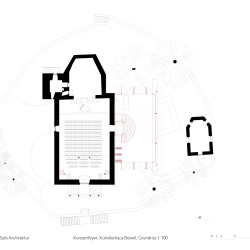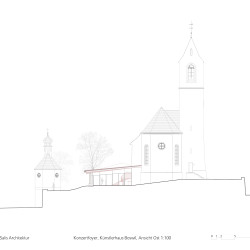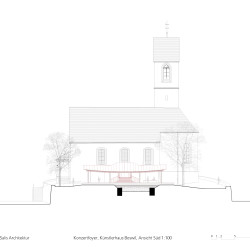Gian Salis Architektur . photos: © Gian Salis
The Alte Kirche Boswil is sitting on top of a moraine hill that is supported by a natural stonewall. Since the buildings first mentioning in 1100 it was altered in 1664 into its todays preserved baroque stile and was profaned in 1890. Starting in the 1960ies, the Stiftung Künstlerhaus Boswil uses it as a concert hall that got widely renowned. Out of this new usage the urge for a Foyer emerged which now was built on the nave in close coordination with the local office for the preservation of monuments. The big projecting roof literally hangs on the churchwall above the south portal and invitingly lifts its corners to welcome guests. A light curve in the roofs edge underlines the annexes formal independence. Like that the Foyer becomes at the same time part of the church and appears as a new building assigned to the park. Despite its big volume the Foyer holds back and offers a full view over the churches hill.
_
The park was restored to its appearance before the excavation of the ruin and invites to a stroll around the church by offering views over the vast land and to the alps. The Foyers floor being even with the parks ground allows the wandering around without barrier while the long bench out of sanded concrete that lies parallel to the nave and spans over the medieval ruin offers a seating for the visitors. Curved natural stone stairs out of Mägenwiler Muschelkalk from a local quarry offer a new entrance into the church.
Above the stairs the roof vaults adding a generosity to the space without blocking the existing windows of the church. The roof appears like a huge cloth set in motion by the wind. Thanks to the innovative construction out of multiple bended laminated timber beams that are rigidly joined with wooden blocks allows the 9m spanning roof to appear thin and offer good acoustics. The suspended glass lamps were specially designed and hand blown. The glazed facades with filigree metal frames offer an internal space that is insulated according to the building codes and can be heated in winter. The south windows offer a great view on to the Bünzebene while the short facades can be opened generously to extend the interior to the exterior and the Foyer becomes a sunshade.
Inside the Foyer in front of the churches wall stand coat racks and a counter which is painted in glossy black urushi. A short stair leads to the basement floor to the refurbished and extended toilet facilities. An elevator connects the three levels church, Foyer and basement to offer all handicapped barrier free access. In the nave the additional fittings from the 80ies were removed and a second stair leading to the gallery improves the safety precautions.
_
FOYER, ALTE KIRCHE BOSWIL, KÜNSTLERHAUS BOSWIL
client: Stiftung Künstlerhaus Boswil
competition 2014, completion 2017
architecture: Gian Salis Architektur, Zürich
project team: Gian Salis, Thomas Meyer, Thierry Fehr
structural engineer: Walter Bieler, Bonaduz
landscape architecture: Jane Bihr – de Salis, Kallern

