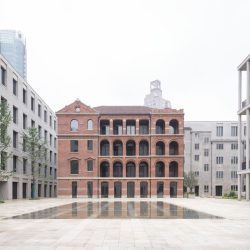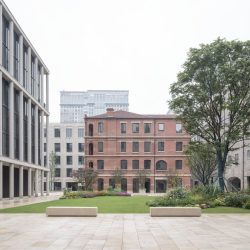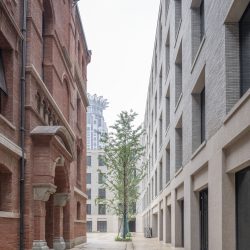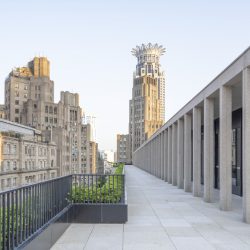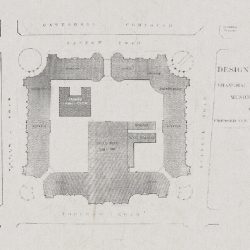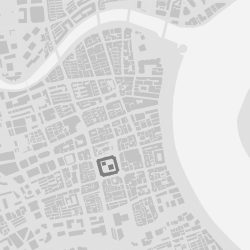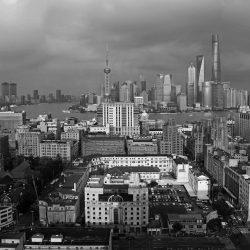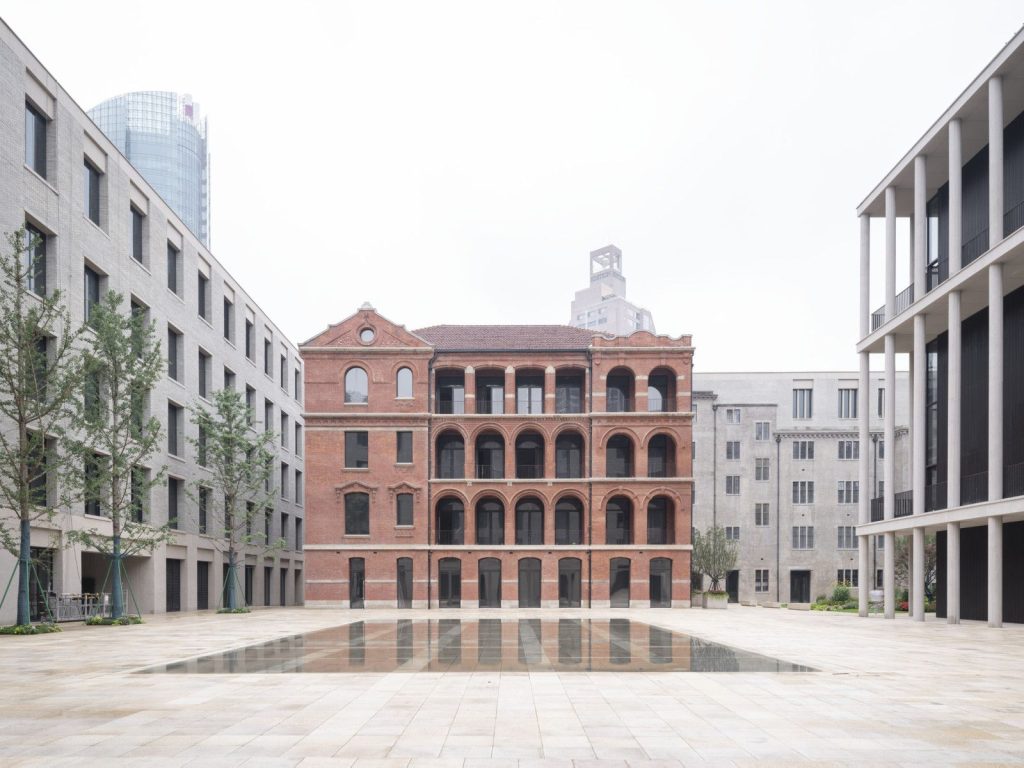
David Chipperfield Architects Shanghai . photos: © Fangfang Tian
Construction work on the core and shell of the newly named Bund City Hall Plaza has completed in Shanghai. The project has seen the refurbishment and extension of the former Shanghai Municipal Council Building, which was built in the early twentieth century and listed in 1989. The complex has been restored and adapted to include a mix of office and civic spaces with key historic interiors opened to the public for the first time. Extensions complete the urban block following the unrealized original design and are a contemporary interpretation of the historic architecture. A permeable and public ground floor activates the central courtyard which contains another historic building and a new build housing hospitality functions and events spaces respectively. Interior work will continue with the project set to open in 2025.
The new Bund City Hall Plaza, located in the Bund area of central Shanghai, is the result of the refurbishment, and extension of the existing Shanghai Municipal Council (SMC) Building. The SMC building has been a political symbol since its completion in 1922, initially as the headquarters of the Shanghai Municipal Council of the International Settlement and later the Shanghai Municipal Government. The original design by British architect T.C. Turner was intended to occupy the entire perimeter of the city block, framing a large central courtyard. However, due to material shortages after World War I, construction ended with only three quarters of the building complete. In more recent years the building has fallen into disrepair.
The SMC building, which was listed as Cultural Heritage Building in 1989, is restored and adapted for office use and key historic interiors are opened to the public for the first time. A new office building will complete the urban block according to the original design, defining a courtyard space that is open to the public. A permeable and public ground floor activates the courtyard and improve accessibility across the site. The façade of the new building is a contemporary interpretation of that of the historic building, utilising a stripped-back version of its neoclassical language. A set-back pavilion structure runs along the top of the building. It hosts bars and restaurants opening on to a large terrace that offers views of the city along the entire perimeter of the site.
Within the courtyard, two buildings define a series of spaces of different scales and character. The Red Building, an existing victorian red brick villa built in the early 1900s that pre-dates the original SMC building, is restored and adapted to accommodate restaurants and other public functions. A new building for events and performances replaces the former auditorium.The building’s central plan affords openness on all sides, reflecting its public role and engaging with the courtyard. Cultural and commercial spaces located in the basement are accessed from the courtyard, in the same manner as all public functions in the complex, affirming the courtyard’s pivotal role in the project.
The Bund City Hall Plaza will become an important public destination and an opportunity for people to better understand the role that these unique buildings have played in the city’s history.
_
Competition
2015
Project start
2016
Construction start
2019
Completion
2024
Opening
2025
Gross floor area
67,000m²
Client
Shanghai Bund Investment (Group) Co.,Ltd.
Architect
David Chipperfield Architects Shanghai
Partners
David Chipperfield, Libin Chen, Mark Randel
Project architect
Alessandro Milani (Competition), Haishan Li (Concept Design), Alejandro Felix (Schematic Design and Design Development), Chuxiao Li (Artistic Site Supervision)
Project team
Daniel Alonso, Fang Cui, Hans-Christian Buhl, Huiwen Shen, Miguel Bispo, Noriyuki Sawaya, Praveen Ramachandran, Qiang Shao, Stefano Di Daniel, Ulrike Eberhardt, Weili Huang, Xixian Wang, XiXi Zhu, Yifang Deng, Yingying Guan
Local architect
East China Architectural Design & Research Institute Co., Ltd.
Landscape architect
EADG
Project management
East China Architectural Design & Research Institute Co., Ltd.
General contractor
Shanghai Construction No.2 (group) Co., Ltd.
Structural engineer
East China Architectural Design & Research Institute Co., Ltd.
Services engineer
WSP, East China Architectural Design & Research Institute Co., Ltd.
Façade engineer
Inhabit
Lighting consultant
Tungsten Studio
Construction administration
Shanghai Jianke engineering consulting Co., Ltd.


