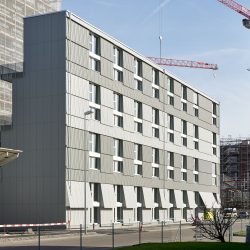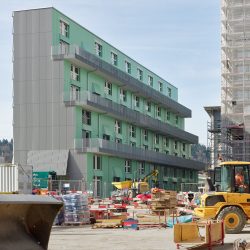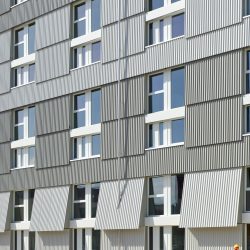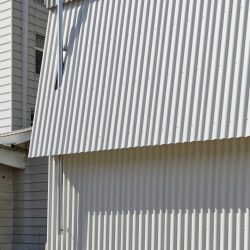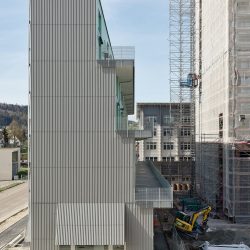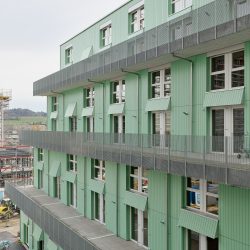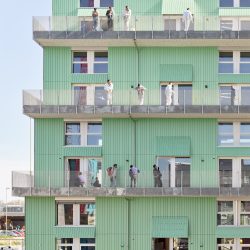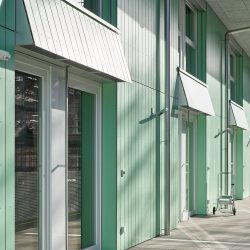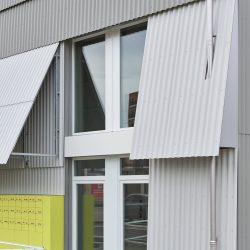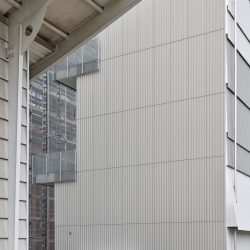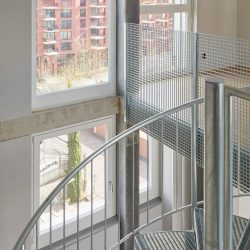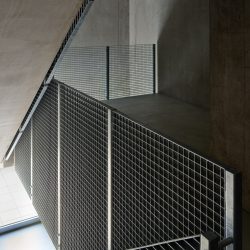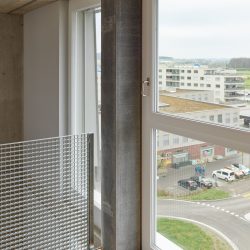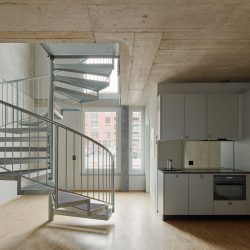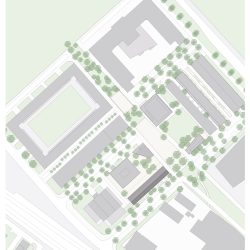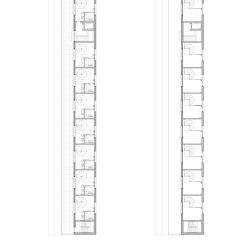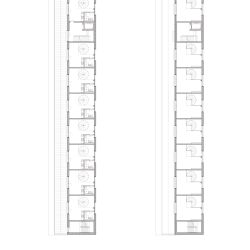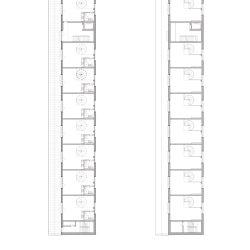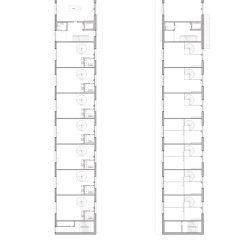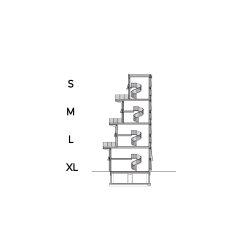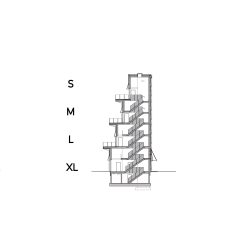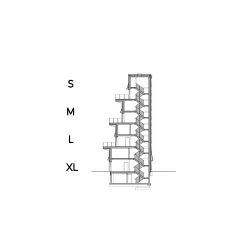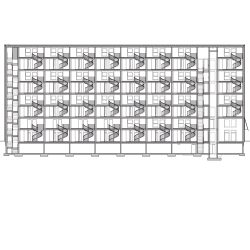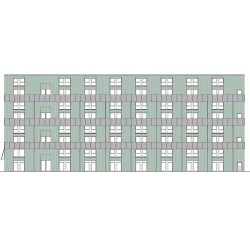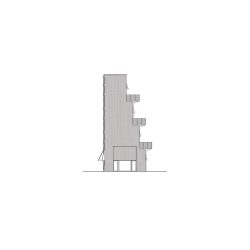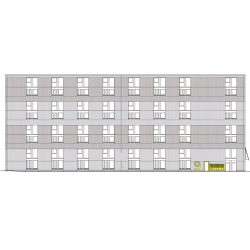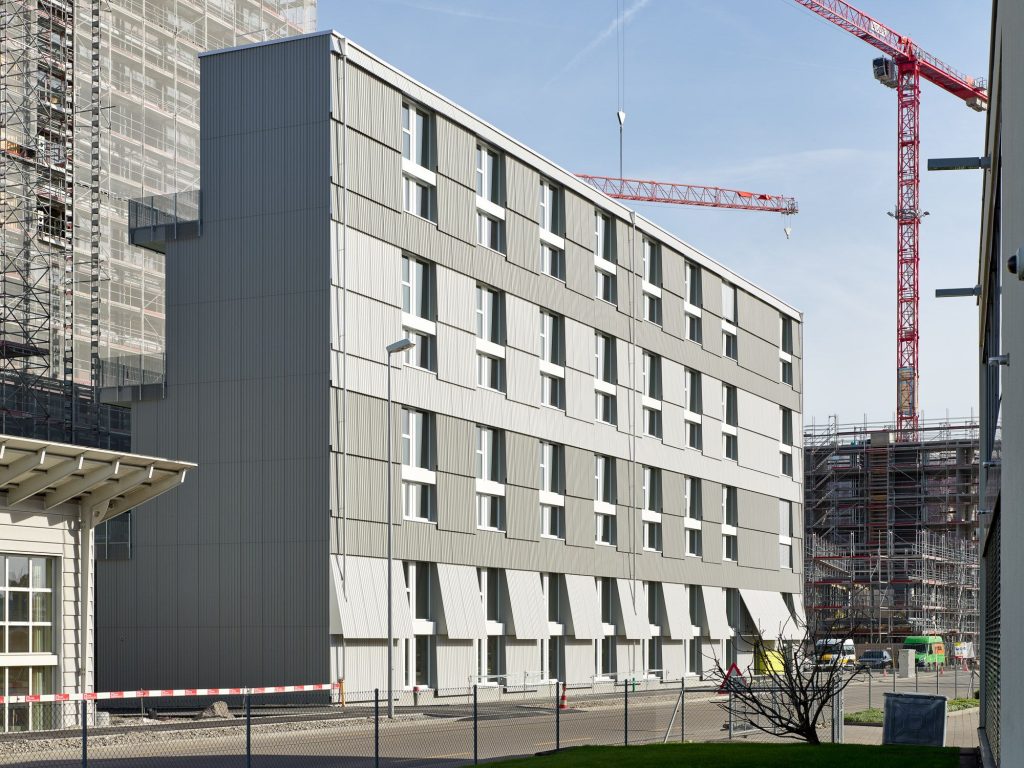
Lütjens Padmanabhan Architekt*innen . photos: © Philip Heckhausen
The longitudinal residential building has been designed as a pilot project on the theme of “sufficiency”. The apartment building takes the form of an urban terraced row. Its concise building shape links with the adjacent residential tower block and corner shop to form a memorable ensemble that promotes a sense of identity.
SUFFICIENCY PROJECT – AN URBAN TERRACED BUILDING
Based on the idea of sufficiency, the two-storey apartments are mainly intended for one-person or two-person households and are divided into S, M, L and XL types – not according to the number of rooms but according to their absolute size. This gives rise to a new type of apartment – the maisonette loft.
The maisonette loft consists of a two-storey spatial configuration. Instead defining distinct areas via partitioning walls, the maisonette loft is divided vertically into two levels that are connected by the open gallery. The fittings are limited to a necessary minimum. The basic elements in each apartment consist of a galvanized-metal spiral staircase, a bathroom and a robust, expandable kitchen.
_
2019-2024
Location: Regensdorf, Switzerland Programme: Residential
Client: Pensimo Management AG Gross floor area: 3’584 m2 competition: 1st prize
Project Status: completed
Der Längsbau ist als Pilotprojekt zum Thema “Suffizienz” konzipiert. Das Wohnhaus wird als urbanes Terrassenhaus ausgebildet. Seine prägnante Gebäudeform verbindet sich mit dem angrenzenden Wohnturm und dem Corner-Shop zu einem einprägsamen Ensemble von identitätsstiftender Kraft. Ausgehend vom Suffizienzgedankens werden die vorwiegend für Ein- bis Zweipersonenhaushalte konzipierten, zweigeschossigen Wohnungen nicht nach ihrer Zimmerzahl sondern gemäss ihrer absoluten Grösse in die Typen S, M, L, XL gegliedert. Es entsteht ein neuer Wohnungstyp, die Maisonette-Loft. Die Maisonette-Loft besteht aus einer durch einen Luftraum verbundenen zweigeschossigen Raumfigur. Statt über Zimmerwände Bereiche abzutrennen, gliedert sich die Maisonette-Loft vertikal in zwei Ebenen, die über den Luftraum miteinander verbunden sind. Die Ausstattung der Maisonette- Lofts begrenzt sich auf das notwendige Minimum. Eine feuerverzinkte Wendeltreppe, ein Bad und eine robuste, erweiterbare Küche bilden die Grundausstattung jeder Wohnung.

