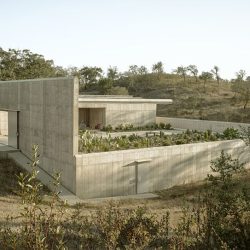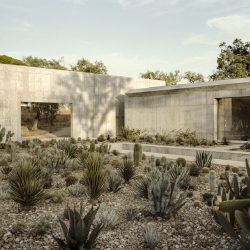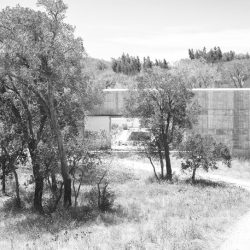
VALERIO OLGIATI . plans: © archive Olgiati . photos: © Paulo Catrica
The house is located in Alentejo, Portugal. It is 10 km away from the ocean. The area is known for its wide-open spaces and its rural landscape.
The house is set at the end of a dirt road, in between hills and surrounded by cork oaks.
In the middle of this wild, hilly landscape there is a platform and on it a garden with a pavilion like house in it. There are walls of different heights around the platform that protect the life on it. The setting of walls allows a differentiated spatial perception of the surrounding landscape.
Through the entrance gate, the blue quartzite shines through the deeper water surface of the pool. From the room with a concrete sofa there is the only opening towards north, which allows a view over the illuminated garden and the pool into the wild landscape.
There is no internal connecting corridor in the house itself. The garden’s path system connects the rooms.
Everything is set so that there is enough shade inside the house during the hot summer and that the sun can shine deep into the rooms in the cooler winter.
Text by Valerio Olgiati]
_
Pereiro Do Cha
object: house
location: Alentejo, Portugal
architect: VALERIO OLGIATI
collaborators: Anthony Bonnici
local architect: Patricia da Silva, Travessa do Giestal 43A,
1300-277 Lisboa
contractor : Matriz Sociedade de Construções Lda.
structural engineer: Edgar Brito, Clanet&Brito
materials: in-situ concrete, marble
begin of planning: May 2018
start of construction: August 2020
end of construction: August 2021
copyrights plans: © archive Olgiati
copyrights pics: © PauloCatrica














