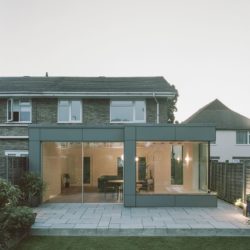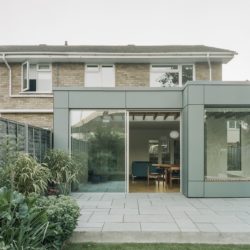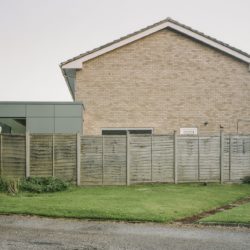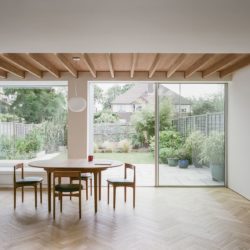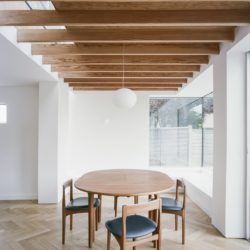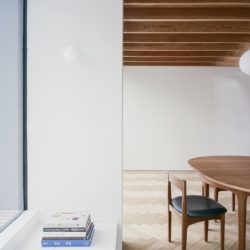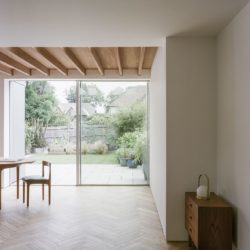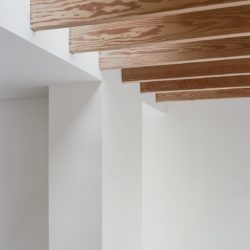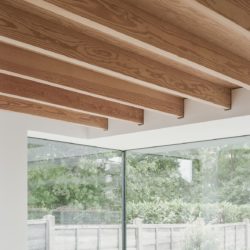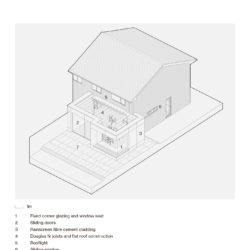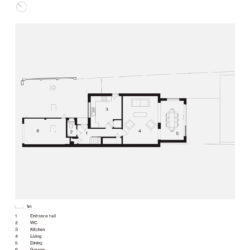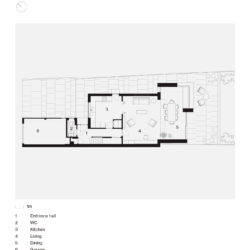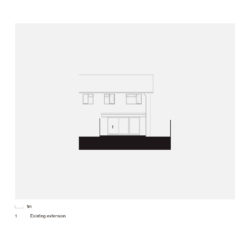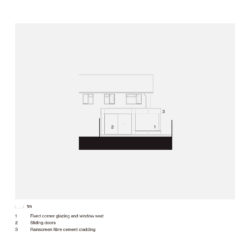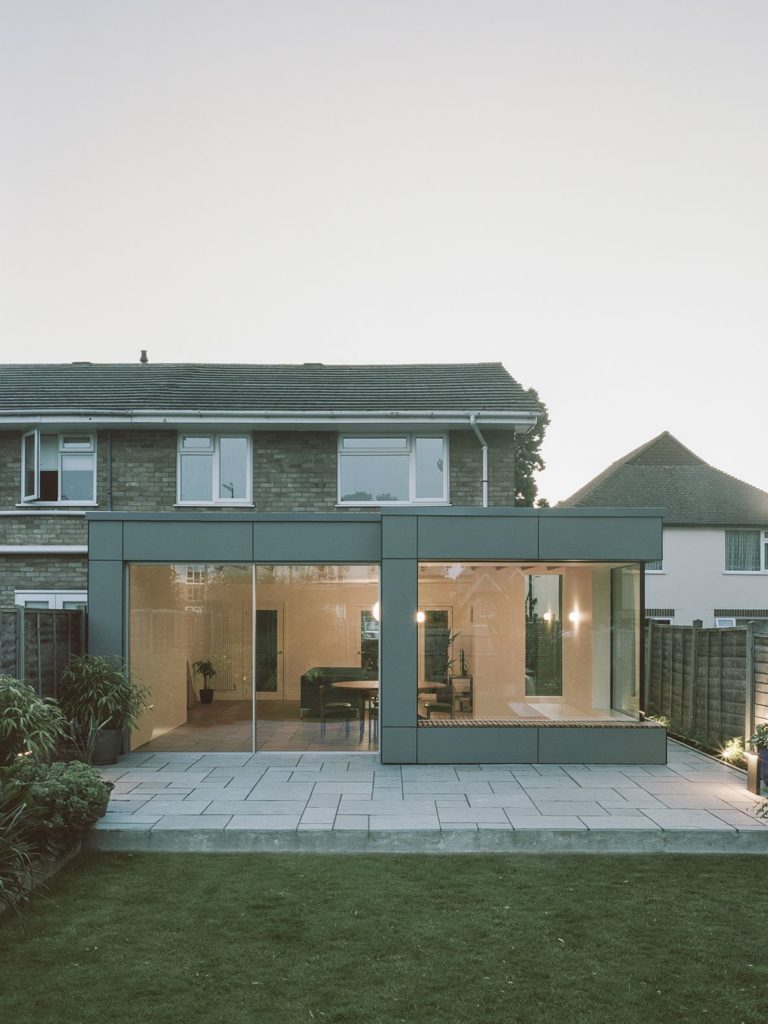
TYPE . photos: © Lorenzo Zandri
The project is a rear extension to a 1960s semi-detached two storey house in Bromley. The property already had a typical 1990s rear addition that resulted in deep internal plans for the rear rooms, a consequence of which was that the rooms became dark and gloomy rooms. The new extension replaces the existing and builds out further to create a better connection with the garden. Our focus was to design carefully arranged windows and rooflights, to provide additional natural light deep into the new living and dining area.
A light, open plan dining and living area has been added to this 1960s semi-detached house. The project suggests an affordable, modular, kit of parts approach to a common housing issue in London which requires additional, flexible, living spaces which are replicable but adaptable to their individual constraints and opportunities.
The extension replaces a poorly built and inadequately insulated previous extension, which was dark and divided. The replacement was designed to make the most of the rear garden, with a large built-in window seat which includes frameless corner glazing, and generous sliding doors. The exposed Douglas fir roof structure defines the new area within an open plan, flexible living space. The oak parquet flooring and white plastered walls continue the language of the existing house
The pigmented fibre cement rainscreen cladding expresses the new language of the extended living space. The lightweight, contemporary, and prefabricated material was chosen as a counterpoint to the existing heavyweight, hand-laid brickwork, while being in-keeping with the utilitarian and modern spirit of the original construction.
The project focused on increasing the amount of natural daylight in the living spaces at the rear of the house. Additional daylight was brought into the existing living space via a strip rooflight which defines the threshold between the existing house and the new extension; and by introducing a high-level window into the side wall, which takes advantage of the end of terrace condition.
Project neighbourhood* Beckenham
_
Borough: Bromley
Status: Built
Size (sqm): 43m2
Completion year: 2020
Team:
Profession: Architect
Company: TYPE
Profession: Structural Engineer
Company: BLUE Engineering

