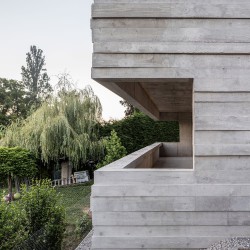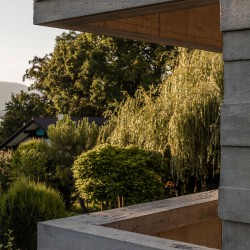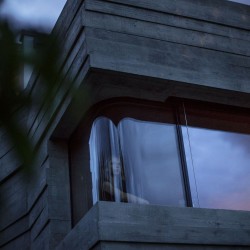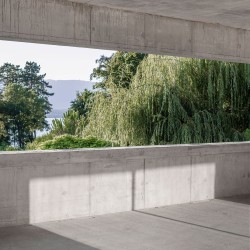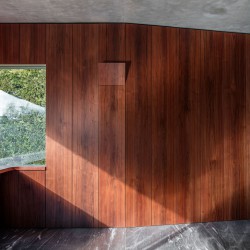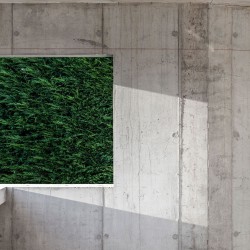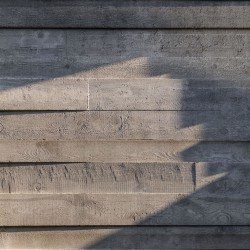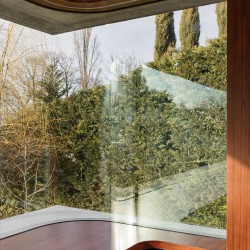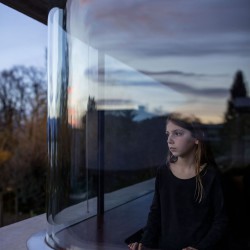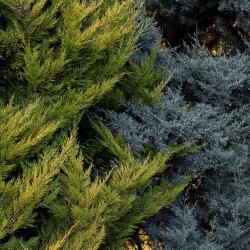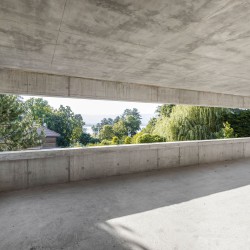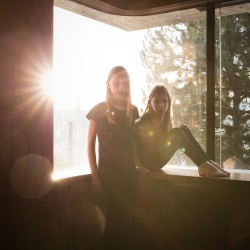Leopold Banchini . BUREAU | Daniel Zamarbide . photos: © Dylan Perrenoud
Pushing the modernist long window to the extremes, Panorama Suburbia is a radical house extension framing the view towards the landscape.
_
To intervene in suburban environments where individual villas have occupied extensively what used to be an urban landscape is a difficult task. It is hard to be delicate in environments where the quality of architecture does not mean much. Maybe one possibility is to tackle this context with some brutality.
It is the aim of this house extension to deal with some sort of sensitive aggression to the existing pavillionaire constructions in and around the site. Through a very expressive minerality of a concrete exterior, the extension arrogantly « jumps » out of the existing house and literary shows the wood veins of the concrete formwork.
Looking at Lake Geneva, the 10 meters window offers the panorama in a cinematic view, framing it dynamically. Inside, a certain cocooning confirms the will of wanting to be close to a tactile sensibility with strong materials. Marble floor, walnut walls and concrete ceiling surround the precise opening.
_
Panorama Suburbia
House extension, Switzerland
Project : Leopold Banchini with Daniel Zamarbide
He dreams of a panoramic window, to turn his life into a movie. He wants to extend his suburban condominium. In this area, urban sprawl has slowly transformed all natural elements into a manmade landscape endlessly expanding. Everything is groomed, cleaned. He builds an addition to his house. Using rough concrete to ward off the mediocre developments and resist boredom. Some neighbours think that he went too far: what is he doing in his bunker? Why not conforming to the white rendering consensus? In the concrete, he opens a long window. As long as he possibly can. A fault following the lake, the last resisting natural element of the landscape. Sitting at his desk he dreams. From his control tower, he directs the vessels landing on the water surface.


