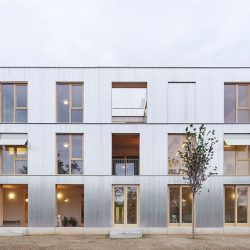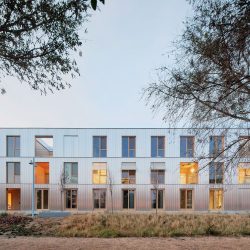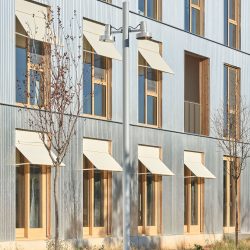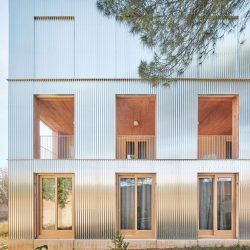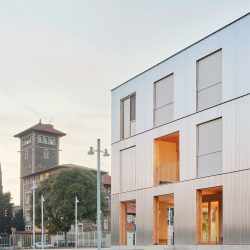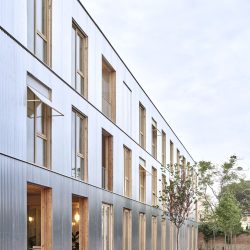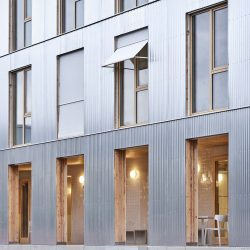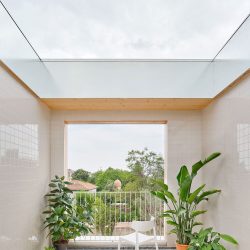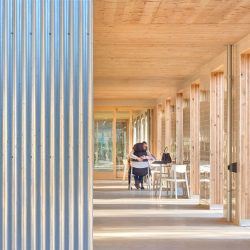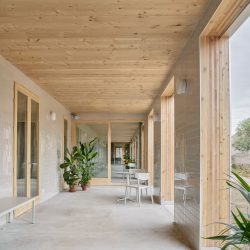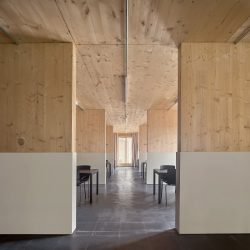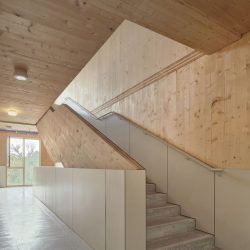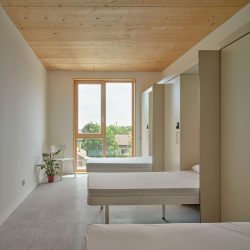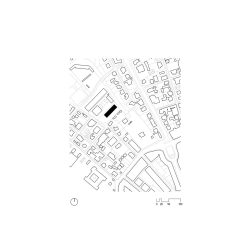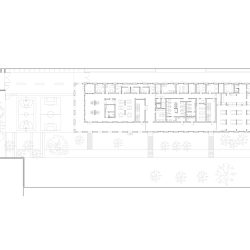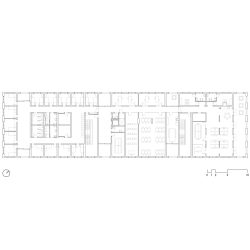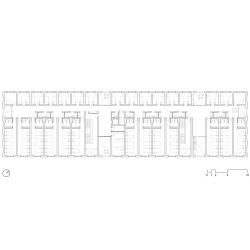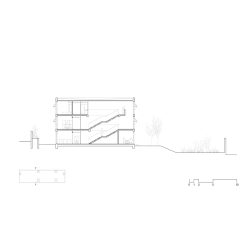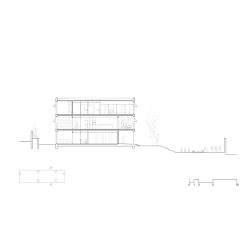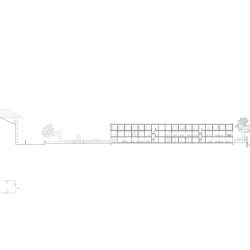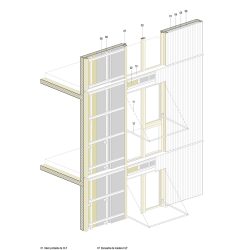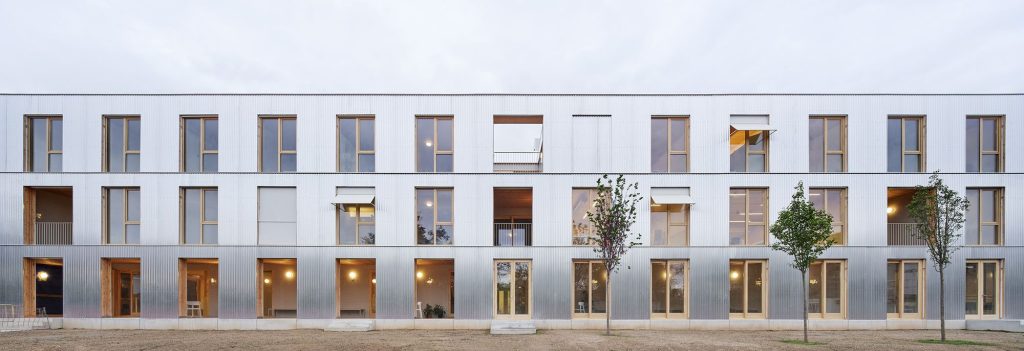
VIVAS Arquitectos . photos: © José Hevia
Above Kennedy Square in the Sarrià-Sant Gervasi neighborhood in Barcelona, on the same plot where the old reception center was located, the new facility is being built that includes a day center and a night center with the capacity to accommodate 100 homeless women.
Recently, shelters for homeless people were still understood as emergency facilities that provided an urgent response to the basic needs of the greatest number of residents. Currently, the approach has changed, focusing on more individualized treatment, accompanying each resident towards the different social, work, educational and medical resources, in order to be able to rebuild an autonomous life.
From this perspective and understanding the center as a first door for the reintegration of these women into society, the project pursues 3 objectives:
Create a safe space
A welcoming place isolated from the city that guarantees the privacy of users, through a perimeter garden that acts as a filter.
Socialization spaces
The project is articulated through porches, galleries, terraces and meeting spaces to encourage interaction between inhabitants. These intermediate spaces allow free appropriation by the inhabitants.
Feeling of home
The objective has been to maximize the feeling of home and move away from the appearance of a healthcare facility, through the warmth of the interior materials and a domestic scale of the spaces.
The volumetry is marked by the needs of the program and by the separations within the limits of 8 m on the street and 5 m on the sides and in the background. That is why the building is understood as a single element, a rectangular prism of about 60 m long, 16 m wide, and a maximum height of 9 m subdivided into three floors. However, this volume is sometimes emptied, creating porches, terraces or other outdoor spaces that allow us to create an extroverted building that looks from the inside out.
The functional organization of the center has been carried out by large programmatic packages that allow clear and simple operation for both the center’s workers and its users. Both staircases function as articulating spaces for the different areas of the equipment.
Thanks to a series of passive strategies, including very good insulation, partly due to wood, and projectable awnings that are automatically regulated based on temperature and solar incidence, we achieved an almost zero-consumption building with Breeam Excellent certification.
_
El Centro Residencial de Primera Acogida Sant Gervasi de Barcelona tiene capacidad para albergar a cien mujeres sin hogar. Obra del estudio VIVAS Arquitectos, fundado por César Vivas y Cristian Vivas, el centro de día y de noche ofrece asistencia y acompañamiento a cada residente hacia los distintos recursos sociales, laborales, educativos y médicos, con el fin de poder reconstruir una vida autónoma. Desde esta perspectiva, las instalaciones se entienden como una primera puerta para la reinserción de estas mujeres en la sociedad. El programa se organiza en planta de manera clara y modulada, gracias a la solución constructiva empleada: muros portantes de madera contralaminada, dispuestos de forma paralela a distancias de 3,40 metros. El principal material constructivo es la madera, aplicada mediante sistemas industrializados, que han permitido reducir los plazos de ejecución de la obra. Este material ofrece un buen aislamiento, consiguiendo a su vez un edificio de consumo casi nulo, además de aportar sensación de calidez al equipamiento asistencial. Rodeado por un jardín que recorre gran parte de su perímetro, el prisma rectangular de unos 60 m de largo, 16 m de ancho y altura máxima de 9 m, subdividida en tres plantas, se vacía en determinados puntos para crear porches, terrazas y espacios exteriores. Los espacios intermedios facilitan la socialización.

