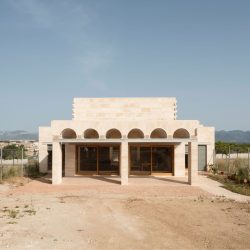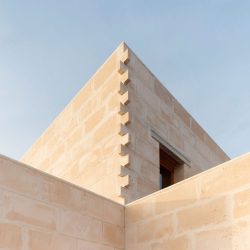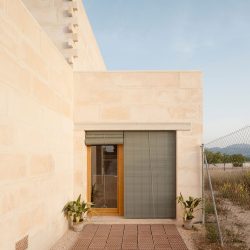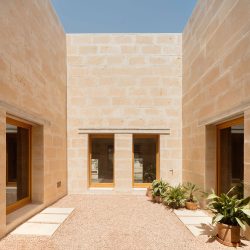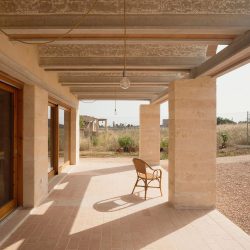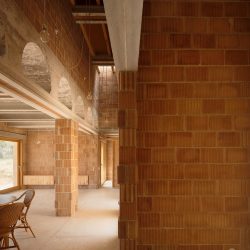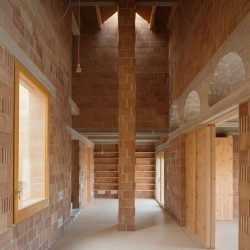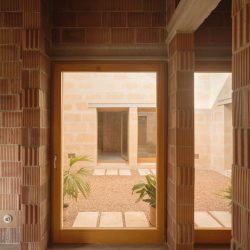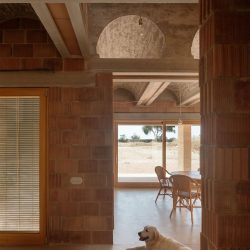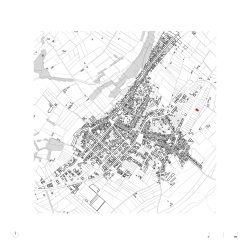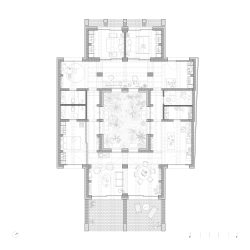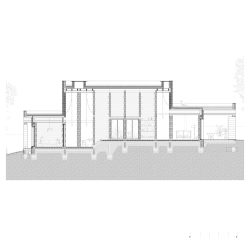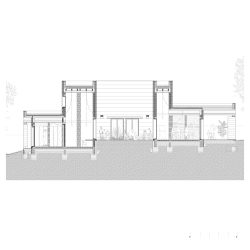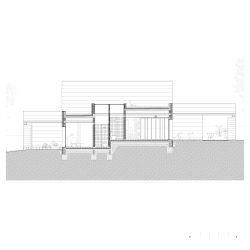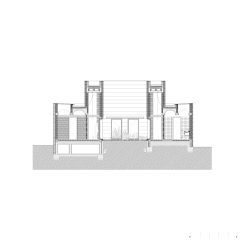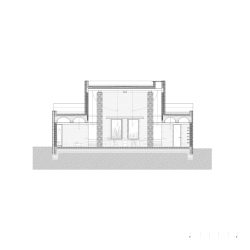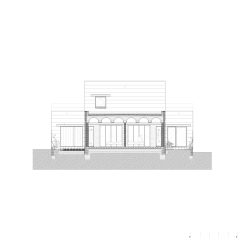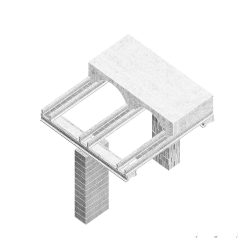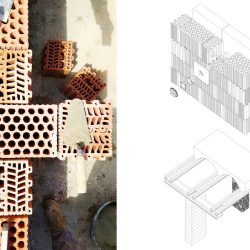
TEd’A arquitectes . photos: © Luis Díaz Díaz
A courtyard house that includes traditional typological and climatic strategies and adapts to the specific characteristics of the site.
The proposal is arranged following the longitudinal direction of the plot. The structure of load-bearing walls and the small vaults follow the long direction of the site, allowing views towards the mountains and accompanying the movement of the breeze.
Likewise, the house is ordered in the shape of a cross around a central patio. The patio improves natural lighting conditions and enhances air movement. The cross geometry allows all the rooms to enjoy a small, secluded, and intimate outdoor space.
An ambulatory occupies the perimeter of the patio and connects the different rooms. An intentionally high ambulatory topped by small skylights that, thanks to the chimney effect, will cause vertical air circulation. The proposal adapts to the topographic gap that exists between the front and back of the site, minimizing excavation work, defining different relationships with the patio, and enriching the interior space.
Two sheets of common materials. Two sheets represent the most common local resources on the island. Two layers of materials that provide inertia and good hygroscopic behavior to the building. The outer sheet is made of marés, the sandstone that defines the built landscape of Mallorca. The inner sheet is ceramic brick produced with local clay. No brick is cut, not even in the corners. The appearance of the rig is the result of the constructive solution. There is no waste.
_
Una casa patio que recoge las estrategias tipológicas y climáticas tradicionales y se adapta a las particularidades concretas del solar. La propuesta se ordena siguiendo el sentido longitudinal de la parcela. La estructura de muros portantes y las pequeñas bóvedas siguen la dirección larga del solar, permitiendo las vistas hacia las montañas y acompañando el movimiento de la brisa. Asimismo la casa se ordena en forma de cruz alrededor de un patio central. El patio, mejora las condiciones de iluminación natural y potencia el movimiento del aire. La geometría en cruz posibilita que todas las estancias disfruten de un pequeño espacio exterior recogido e íntimo. Un deambulatorio ocupa el perímetro del patio y conecta las diferentes habitaciones. Un deambulatorio intencionadamente alto rematado por unos pequeños lucernarios que gracias al efecto chimenea provocarán la circulación vertical del aire. La propuesta se adapta al salto topográfico que existe entre la parte anterior y posterior del solar, minimizando los trabajos de excavación, definiendo diferentes relaciones con el patio y enriqueciendo el espacio interior. Dos hojas de materiales habituales. Dos hojas que representan los recursos locales más comunes de la isla. Dos capas de materiales que aportan inercia y un buen comportamiento higroscópico al edificio. La hoja exterior es de marés, la piedra arenisca que define el paisaje construido de Mallorca. La hoja interior es ladrillo cerámico producido con arcilla local. Ningún ladrillo se corta, ni tan solo en las esquinas. La apariencia del aparejo es el resultado la solución constructiva. No hay residuos.

