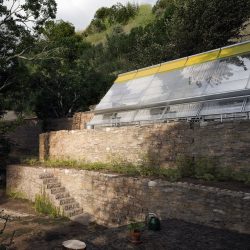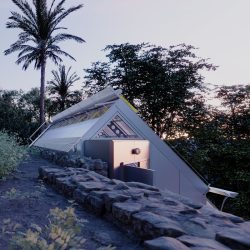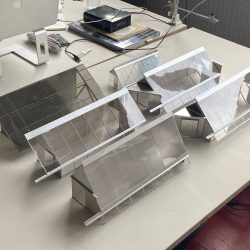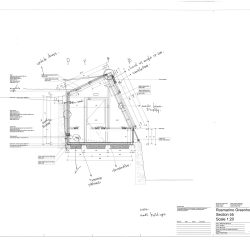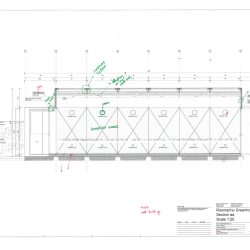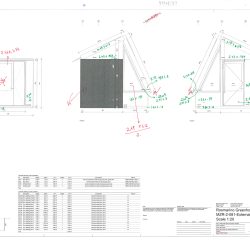
STUDIO SOTNAS . renders: © Aiva Images
Situated on a hill towards the mediterranean sea, a production garden is in need to accommodate the growth of herbs in a controlled environment. The understanding of the climatic amplitudes of the site and the necessary environment for the herbs to thrive sets off the framework of the project.
Architecture is faced as an instrument that avoids and exposes itself to the natural elements in order to tune specific controlled climates with passive systems. Against the massive existing retaining wall, a long glass panelled volume controls the amount of light the wall receives, allowing the wall to act as a core generator of thermal inertia in the winter and a cooler element in the summer. An ensemble of articulated elements allow different climates to be tuned according to different necessites. The entire construction is thought to endure the diverse climatic stages as well an easy fabrication, transportation and construction.
_
Project’s name: Mirazur glasshouse
Location: Jardins du Mirazur, Menton, France
Year: 2022-ongoing
Images: Aiva Images
Collaborators: Silvina Dayer, Pría Atelier

