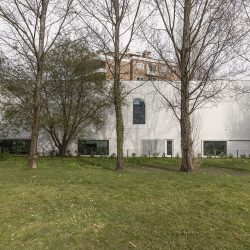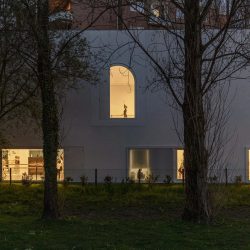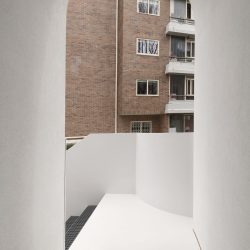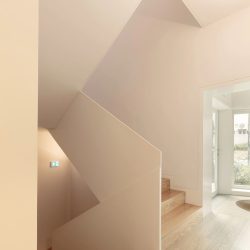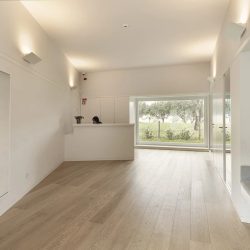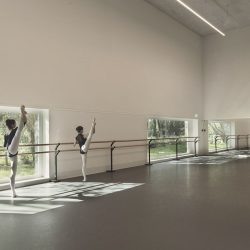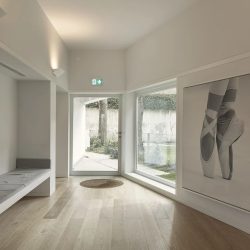
Menos é Mais Arquitectos . photos: © Inês d’Orey
The setting for the new school was based on two essential conditions. The first condition was that it had to be as close as possible to the old school for reasons of mobility. The second condition was that the dance studios had to have a clear relationship with the outside space, as a mental and physical release strategy for the dancers.
The Site
By coincidence, less than 50 meters away from the old school there was a vacant lot. This lot, with a reduced area and inserted in a non-consolidated sector of the city, where collective housing buildings, public garden space and agricultural land coexists, characterizes a hybrid context where trees manage to be the great protagonists. The setting of the building sought the maximum areas allowed, in which the geometry of the lot limits became the mold that gave origin to the architectural volume, the position of openings look for the trees that discipline the so desired views over the outside.
The Program
The compatibilization between there quirements of the mandatory spaces to belong to the public dance education network, with the restrictions imposed by the urbanistic legislation concerning areas, was the main problem to be solved. The spatial solution is based on the geometric configuration of the lot’s limits, a trapezoid made up of a rectangleand two right-angled triangles. The rectangular spaces form the boundaries ofthe main dance spaces, the studios and the changing rooms. The triangular spaces form the limits of the service and circulation spaces. This compactness of the program made it possible to create double-height spaces that communicate visually with each other through large interior windows that double the spatial sensation. The openings placed at the vertices of the triangles allow the green exterior of the garden to always be the main setting in the circulation spaces.
The Idea
The desire for architecture and dance to merge into a common art. In which the rigor and the rules that discipline the rigid limits of the matter of form and the form of space, evoke the beauty of the body in movement. To complete the dance stage we can only thank the assiduous presence of the trees as attentive spectators of the show.
_
Project
2018-2020
Construction
2020-2022
Client
José Pedro Anacoreta Correia, Clara Anacoreta
Location
Oporto, Portugal
Area
546 m²
Architecture
Francisco Vieira de Campos
Project Team
Rodrigo Alves, Inês Mesquita, Andrea Fornasiero, Ricardo Medina, Mário Vilela
Structural Engineer
António Adão da Fonseca – Adão da Fonseca, Engenheiros Consultores
Hydraulic Installations
Alexandra Vicente – Vertente Rabisco, Lda.
Electrical Equipment and Telecomunication Installations
Raul Serafim – AFA Consult, Lda.
Fire Safety Systems
Maria da Luz Santiago – AFA Consult, Lda.
Acoustic Installations
Rui Ribeiro – Amplitude Acoustics
Mechanical, Gas and Thermic Installations
Raul Bessa – GET Lda.
Photography
Inês d’Orey




