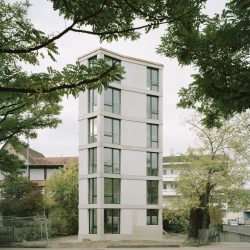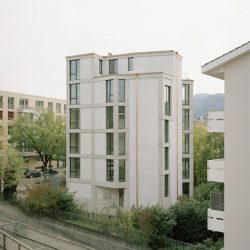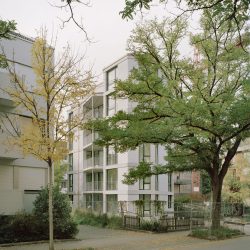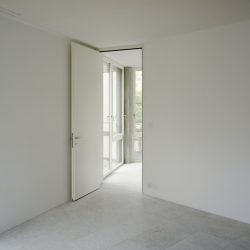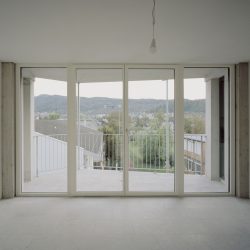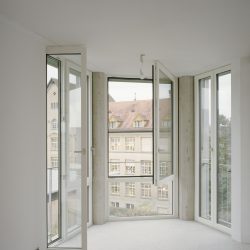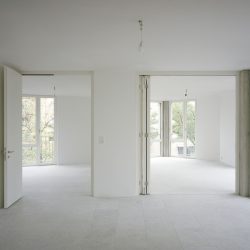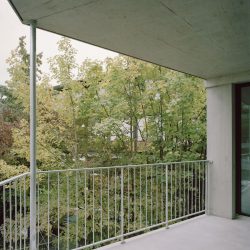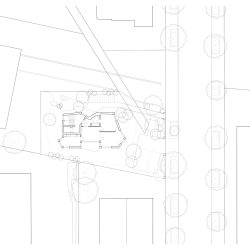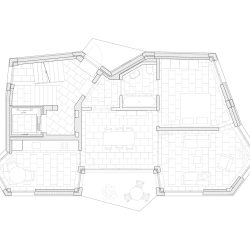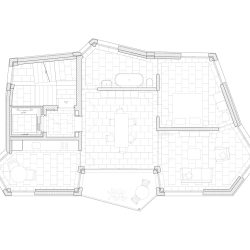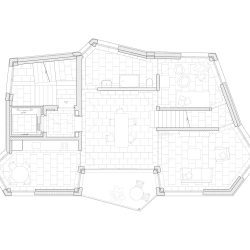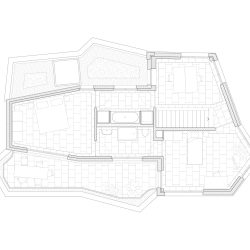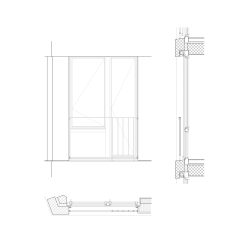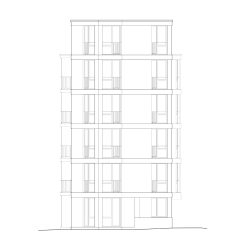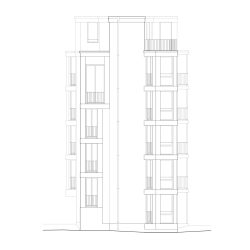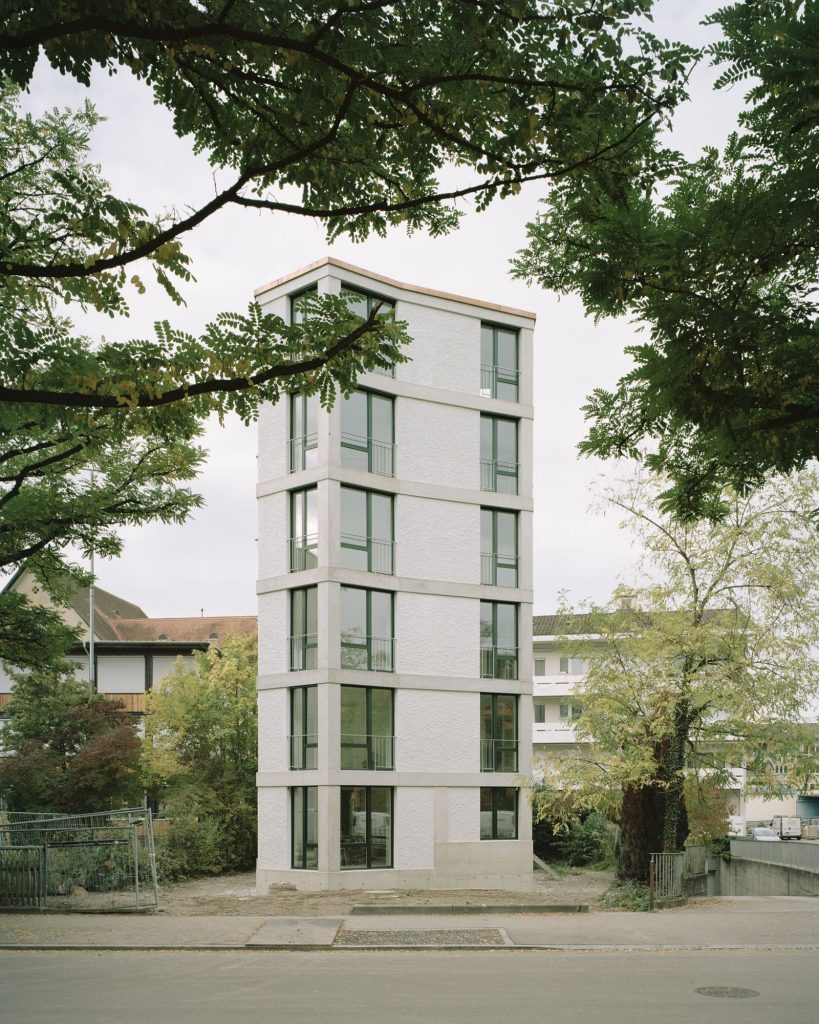
Mathis Kamplade Architekten . photos: © Rory Gardiner
Set back from the street, the house stands freely on the plot and rises upwards. The singular arrangement gives it an independent presence in the urban landscape. Concrete pillars with stiffening walls and plastered brick infills form the supporting structure. They are directly perceptible both inside and out. Where the façade is more open, it is made of more solid material.
The floor plans are designed for spatial richness with limited use of space. Without corridors, with rooms instead of circulation areas. The square metres gained benefit the rooms, the kitchen and the bathrooms with daylight. Each flat occupies the entire floor and is orientated on all sides. Daylight enters the flat from all directions and creates a variety of lighting moods. Differentiated openings from the central room to the neighbouring rooms with double doors and folding walls with integrated doors allow for different living scenarios. Rooms can be switched on or off. The house adapts to its occupants. The windows are set on the corner like bay windows, so that when you walk through the rooms you almost have the feeling of stepping out of the building. The concreted pillars mediate between the inside and the outside of the building, playing over the climate envelope and guiding the view into the landscape.
_

