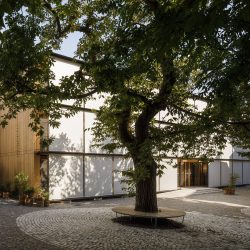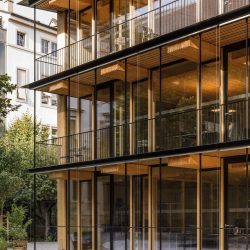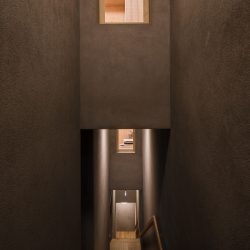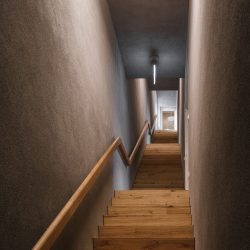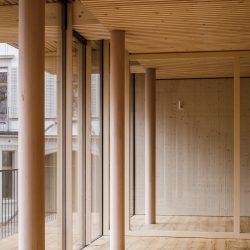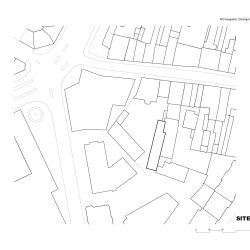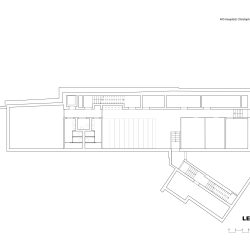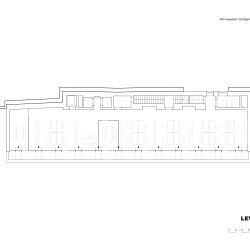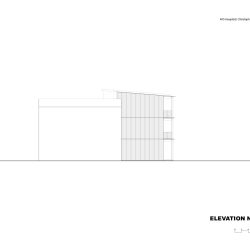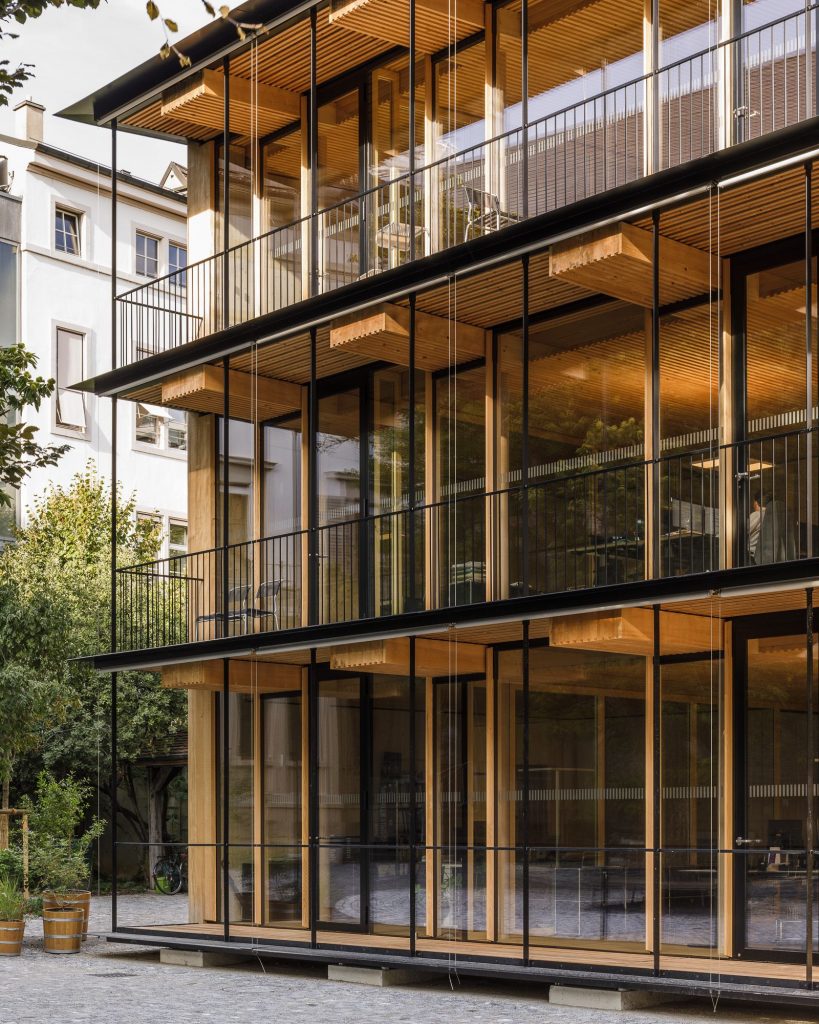
Herzog & de Meuron . photos: © Daisuke Hirabayashi
The Christoph Merian Foundation (CMS) sought to consolidate the various departments currently housed at their headquarters in Basel’s historic old town. This was to be achieved by moving into a new building that would replace the former dental clinic on a site in the grounds behind the property at St. Alban-Vorstadt 12. An innovative timber structure over three floors would provide a state-of-the-art working environment in keeping with today’s requirements of open communication and flexible teamwork.
Background
In 2018, the client commissioned Herzog & de Meuron to undertake a study outlining various ways of going beyond the spatial configuration of the building, with the express wish of making an urban planning, architectural and cultural contribution to the city’s development. Having explored a number of options for refurbishment of the existing building, it was eventually decided that the best way forward would be to design a replacement building.
Location
Situated between the Münsterhügel and the former outer city wall with its gateway of St. Alban-Tor, the area known as St. Alban-Vorstadt represents one of Basel’s first early medieval expansions and has largely retained its historic character. In 2017, the Christoph Merian Foundation moved its headquarters to a neoclassical building dating from 1865 at St. Alban-Vorstadt 12, where two buildings in the rear courtyard were occupied, respectively, by the dental clinic and the Vorstadt Theater.
Site specifics
St. Alban-Vorstadt is located within a designated conservation area and, as such, is subject to certain legislation aimed at protecting Basel’s historic monuments and architectural heritage in accordance with the city’s prevailing Building and Planning Law. The courtyard site behind St. Alban-Vorstadt 12 is directly adjacent to the new wing of the Basel Kunstmuseum, the former Vorstadt Theater and the former church by Otto Rudolf Salvisberg, built in 1936, which is now used as a rehearsal space by the Basel Symphony Orchestra.
Concept
With its three-story, pitched-roof design reflecting the original proportions of the historic 19th century building stock prior to any 20th century additions, the new-build helps to rectify the urban development situation within the conservation area. In contrast to the structurally determined small-space layout of the refurbishment option, which was rejected, the new-build provides a main area of 36m by 6m on two of the three floors, which can be configured freely according to the spatial requirements and flexible usage concepts of the Christoph Merian Foundation. The ground floor is divided by the entrance area.
The basement houses the archives and the building’s technical services. All the other rooms for ancillary and technical services, as well as the straight stairway and elevator, are aligned along the rear firewall. The fully glazed façade with projecting arcades looking onto the courtyard lends expression to the wide-reaching openness of the Foundation in its social, cultural, and ecological endeavours.
Apart from the basement and the structurally enhanced steel-reinforced concrete firewall, the building is designed as a sustainable timber structure. As such, it references the historically prevalent wooden courtyard outbuildings of the area. The wooden-concrete-composite ceilings that span the entire 10m depth of the building are made of spruce and silver fir, while high-quality beech is used for the load- bearing columns and edge beams. The projecting arcades are supported by wooden brackets, allowing structural penetration of the façade.
Inside the building, the wooden floorboards of the arcades continue in the form of large parquet planks. The underside of the ceiling reveals the different heights of the individual wooden boards. In conjunction with the unclad wooden lathes along the back wall, this creates the perfect acoustics to ensure a comfortable working environment in such an open-plan space.
Herzog & de Meuron, 2023
_
Project Number 495
Project Official Name Hauptsitz Christoph Merian Stiftung
Location St. Alban-Vorstadt 12, Basel,
Schweiz
Client Christoph Merian Stiftung, Basel,
Schweiz
Client Representative Christoph Merian Stiftung, Martin
Weis
PROJECT TEAM
Herzog & de Meuron
Project Team
Partners: Jacques Herzog, Pierre de Meuron, Andreas Fries (Partner
in Charge), Christoph Röttinger (Coupling Partner)
Project Team: Elena Klinnert (Project Manager, Senior Architect),
Martin Krapp (Project Director, Associate)
Michael Bär (Associate), Massimo Corradi (Design Technologies),
Jonas Läufer, Tom Mundy, Niklas Nalbach, Martin Schulte (Design
Technologies), Joyce Schwyn, Klelia Siska, Julius Zucco
PLANNING
Project and Construction Management
Dietziker Partner Baumanagement AG, Basel, Schweiz
Structural Engineering
Schnetzer Puskas Ingenieure AG, Basel, Schweiz
Project Architect
Herzog & de Meuron Basel Ltd., Basel, Schweiz
SPECIALIST / CONSULTING
Facade Consulting
Christoph Etter Fassadenplanung, Basel, Schweiz
Landscape Design
Stauffenegger + Partner AG, Basel, Schweiz
Building Services Consulting
Kalt + Halbeisen Ingenieurbüro AG, Basel, Schweiz
Building Physics Consulting
Kopitsis Bauphysik AG, Basel, Schweiz
Fire Protection Engineering
A. Aegerter & Dr. O. Bosshardt AG, Basel, Schweiz
BUILDING DATA
Site Area 18’976 sqft 1’763 m
Gross floor area (GFA) 14’864 sqft 1’381 m
GFA above ground 10’333 sqft 960 m
GFA below ground 4’531 sqft 421 m
Footprint 3’186 sqft 296 m




