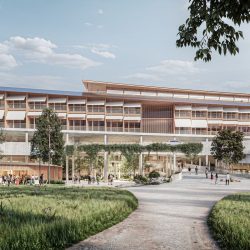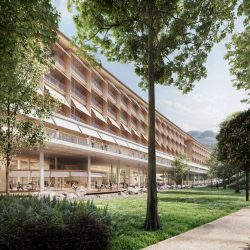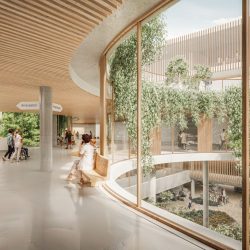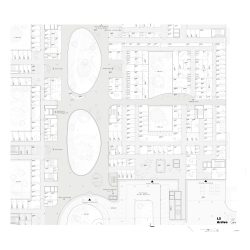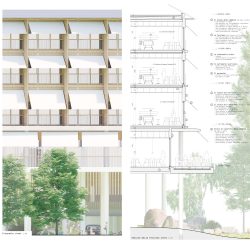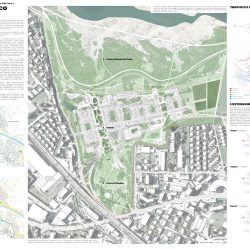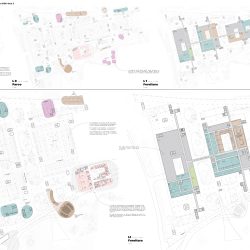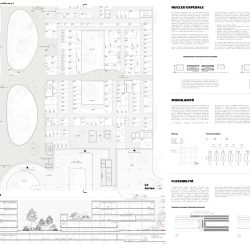
The former military site of La Saleggina is the location for a new hospital—an opportunity to address the key challenges of flexibility, future growth, openness to the city, and sustainability in an exemplary manner. It must be at once a functional machine, a healing environment, an inviting place for patients, visitors, and staff, as well as a new public space for Bellinzona.
The Ticino hospital, with a capacity for 450 beds, will be built in two phases by 2050. The building is raised due to the natural risk of flooding from the Ticino River. Its curved shape creates public open spaces on the city and river sides, which are connected by landscaped walkways. Underground parts of the building are reduced to only what is absolutely necessary in order to minimize the grey energy required to construct the hospital and the impact on the topography of the site.
More Than a Hospital: Three Gardens
The site is located in the alluvial plain of the Ticino River and is part of the Magadino plain, a productive landscape in which agriculture and recreation complement each other. The plain, which is also central to the biodiversity of this region, is framed by high mountains. As important as a hospital is as a public infrastructure, it should not claim this precious piece of nature for only itself. With our proposal for La Saleggina, we expand the hospital’s mission. The formerly cordoned-off military area will be made accessible to all Bellinzona residents.
On the city side, where the main road and the railway intersect, a “Parco cittadino” will be created—a park where people can meet, with playgrounds, picnic areas, barbecue areas, a pavilion and the like.
The planning for the re-naturalization of the Ticino River—the “Parco fluviale”—is well-advanced independently of the hospital project: a local recreation area for activities including sports, cycling tours, long walks, and swimming. The new hospital is oriented towards the river and, with the curved shape of the bed wards, patients will be able to enjoy this vast natural space and the mountain panorama from their rooms.
Due to the risk of flooding, the building will be raised to 224 meters above sea level. This opens space for a park underneath the hospital. Based on the landscape of a riverbed, “Il Greto” connects the Parco cittadino and Parco fluviale and thus the city with the river. Within this space, activities related to health, sport, nutrition, social affairs or education could take place on a temporary or permanent basis in the warm season, protected from the sun or rain and in the open air. In the colder seasons, simple closed “pavilions” can offer protection from the weather. Parking is on this level, as well as the lifts, stairs and ramps that connect Il Greto upwards to the central hall of the hospital.
Examination and Treatment in the Centre, Rooms at the Edges
The functional units for examination and treatment are located in the centre of the new hospital. Inner courtyards provide this repetitive, rectangular structure with ample daylight and ensure ease of orientation. The rooms can be used flexibly and are connected to each other. The wards in the curved peripheral bed wards ensure that all patients have equal privacy and views from their rooms—across both sides of the valley to the mountain panorama beyond. At the same time, the wards are directly connected to the “machine” in the centre. Outpatients and visitors can access all examination and treatment areas of the hospital and the wards directly from the central entrance hall. The inner courtyards that illuminate this hall are shaped like river stones. They bring the powerful experience of nature into the heart of the “hospital machine” and provide intuitive orientation to the waiting areas of the various departments and outpatient clinics.
Extension
The first phase of the hospital occupies the south of the site, bordering the Parco cittadino to the east. A possible extension can take place to the north, whereby the core areas of the hospital in the centre will remain as far as possible. Additional wards can easily be added if required. A second, smaller hall could be accessed directly from the outside, creating a secondary Clinical Centre, as is implemented in other hospitals; or, an inner longitudinal axis could connect the entire building, branching off from the existing entrance hall. The flexible spatial structure leaves both options open.
Green Hospital
Reducing the building’s carbon footprint is one of the biggest challenges of this project—Health Care Without Harm estimates that the global healthcare sector contributes more than 4% of global greenhouse gas emissions. The new Cantonal Hospital La Saleggina should provide innovative answers to not only the needs of the Smart Hospital but also the Green Hospital. The floating structure ensures the continuity of the public space on the ground and promotes the natural ventilation of the site. Densely planted inner courtyards, a green roof, and the parks on both sides, help to preserve the local microclimate and biodiversity of the region. Limited underground construction, a careful selection of materials, and the use of prefabricated elements significantly minimise the grey energy required to realise the building compared to a solid concrete structure. Concrete is used only where it is absolutely necessary to fulfill the demanding requirements of hospital operations. Energy efficiency is achieved through numerous passive measures and the use of renewable energy sources. These include designing for sufficient thermal mass, an optimised ratio of glazed surfaces, passive shading, a photovoltaic system (60% of the roof area), a multi-purpose heat pump, and an intelligent rainwater storage system.
_

