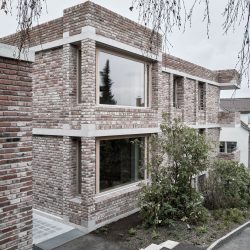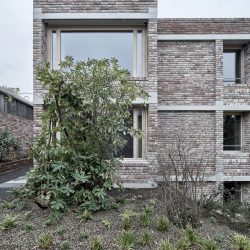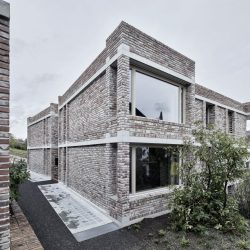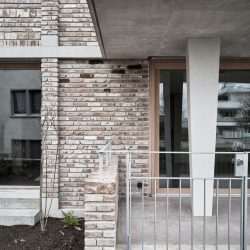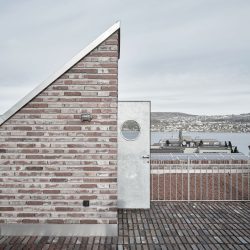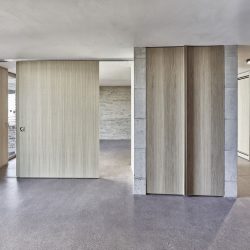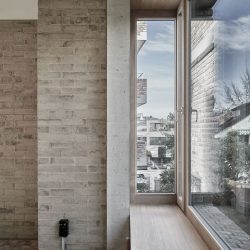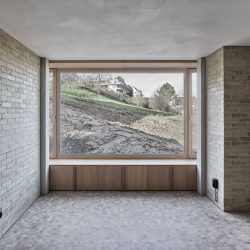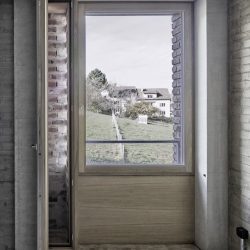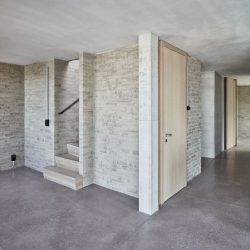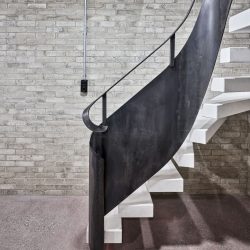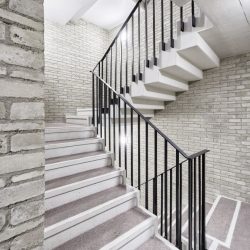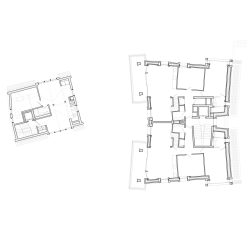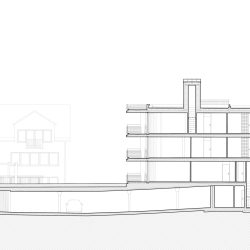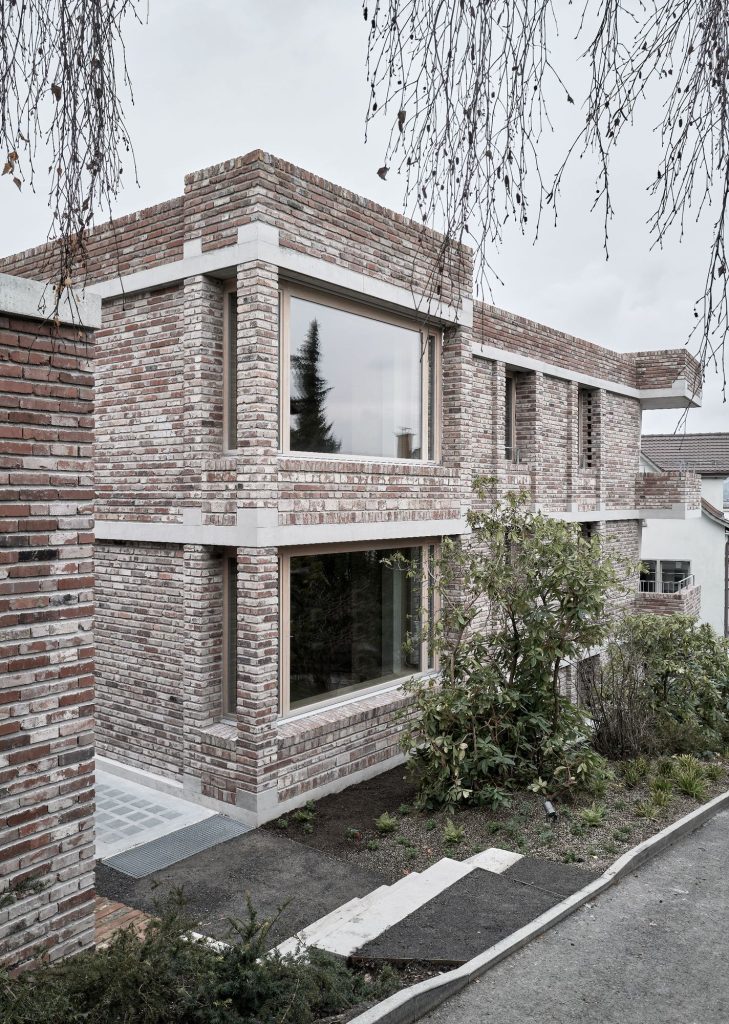
Boltshauser Architekten . photos: © Kuster Frey
The site is located on the border of the city of Zurich and newly accommodates a multi-family house with seven residential units. The building is positioned on the hillside and spans between the Grenzsteig and the neighbouring urban agricultural area. The approximately 100-year-old residential building in the south-east corner of the site has been retained, and its façades renovated. Together with the existing building, the new building is naturally integrated into the neighbourhood due to its urban grain and contextual references.
The new building is principally organised as a three-storey structure. The volume follows the boundary of the plot, opening conically towards the lake. This creates an exciting building geometry that fits precisely into the slope. The vertical balconies and bay windows additionally anchor the building at the corners into the steeply sloping terrain.
Inside, a conical spatial sequence unfolds. Moving towards the balcony, the rooms increase in width, culminating with a view of the lake. Vertically, the building is organised around the centrally braced core, from which, the compact two-and-a-half and three-and-a-half-room flats are accessed. The positioning of the walls offers an exciting movement within the interior spaces.
From the ground floor upwards, the building has been developed as a skeleton construction, braced by the staircase core. The skeleton structure is made of recycled concrete and filled with low-CO2 materials. Inside, adobe bricks, clay plaster and oak windows are used, while the recycled concrete ceilings are left visible. The earthen bricks, together with the wooden and terrazzo floors, give the interiors a warm ambience and great comfort, especially in terms of moisture regulation.
The newly developed cavity wall system, consisting of recycled bricks on the outside and adobe bricks on the inside, with insulation in between, is particularly innovative. This construction method has reduced the CO2 balance by over 50% compared to conventional masonry construction. On the exterior, the recycled one hundred-year-old bricks are framed by horizontal concrete bands. Together with the sculptural composition of the window niches, a strong structure is created, which attempts to do justice to the vibrant old bricks. The interior window casements are protected by the outer masonry. Night cooling can be individually managed via openings in the walls. Controlled ventilation has been deliberately omitted. The energy for heating and hot water is obtained from geothermal energy, and the electricity is generated by the photovoltaic system on the roof.
_

