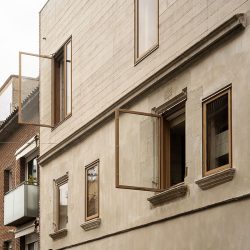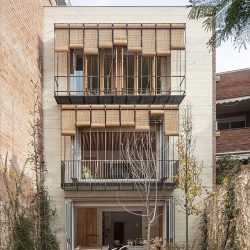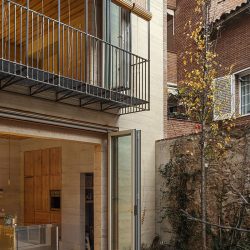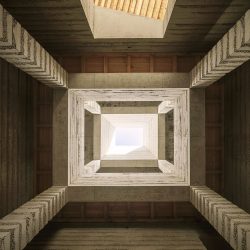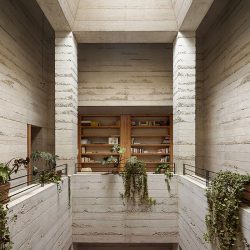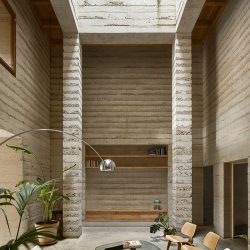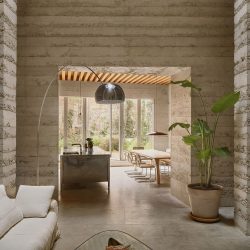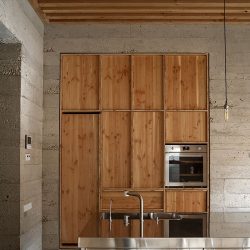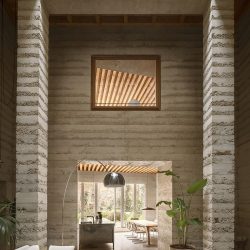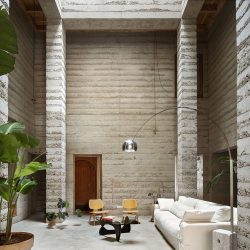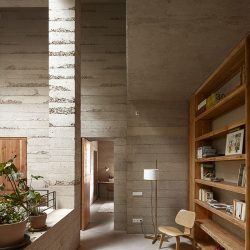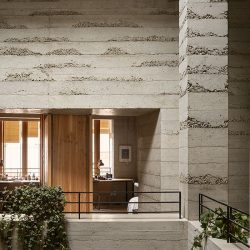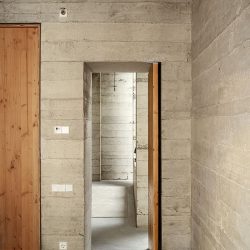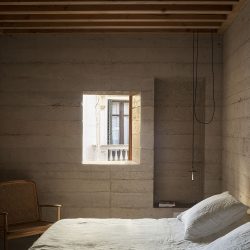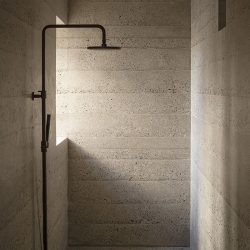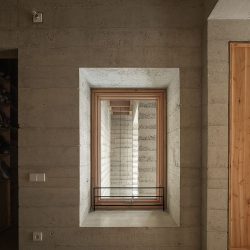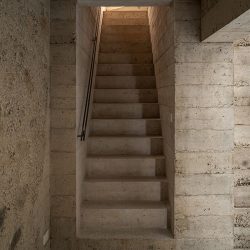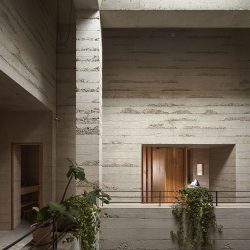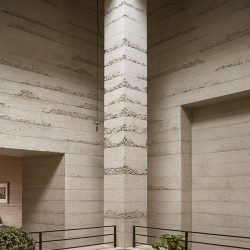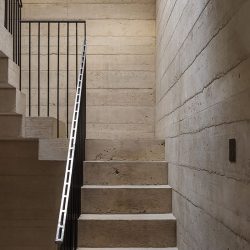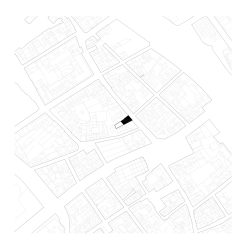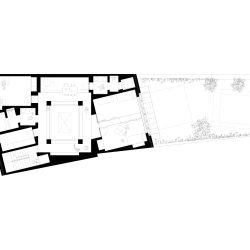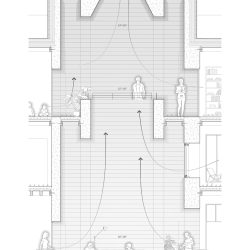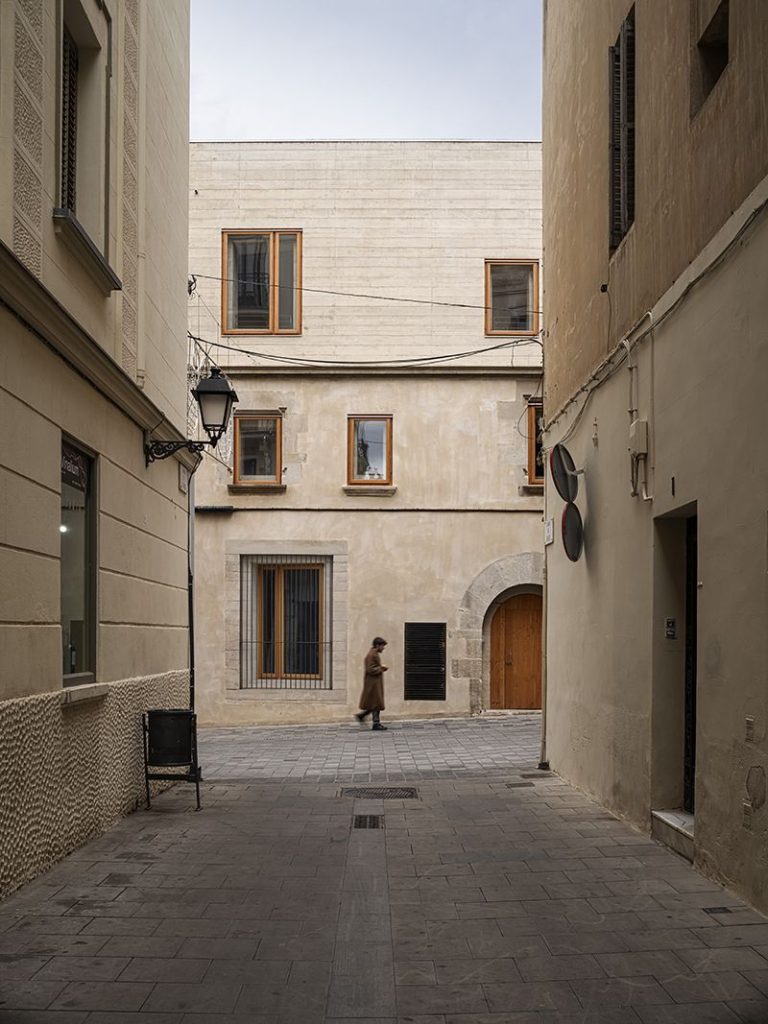
H arquitectes . photos: © Adrià Goula
A house in the middle of the city. A house for a family of 5 or 6 members, with quite an amount of program. A “house” in an area of urban density and on a plot that, despite being quite wide and long, is inevitably surrounded by other buildings and with all the pressure of a big city. Of the existing building, only the street facade will remain, which is a protected facade.
The regulations allow the construction of a ground floor and two floors, with a considerable depth that perfectly meets the needs of the client’s program, but at the same time this very deep condition suggests that it could be a house with an interior area that is too dark and bad ventilated.
The project begins with the challenge of qualifying the centre, prioritizing it and turning it into the best place in the house. It is a wide plot that allows the possibility of recovering traditional typologies of interior patio or atrium, where the centre of the house becomes the best space in the house, the most representative and the one that indirectly qualifies the rest of the spaces that surround it.
Converting the centre into a space much more connected with the outside, full of light and with the possibility of opening up and ventilating the whole house. A space in between that – although programmed and deeply architectural – lets in the natural intensity of the climate from the roof and divides the house in half, emptying it, making it more spacious and letting it breathe. A space that, due to its less domestic conditions of height, light and ventilation, manages to convey a feeling of being outside. The verticality of the central space and the zenith opening organize air and light. They make the invisible visible by sliding natural light to the bottom of the atrium while stimulating the speed of ventilation and the exit of hot air upwards to the exterior.
The program that is organized around the central space is extensive and quite fragmented. We propose a second categorization of the program that hierarchizes it so that each floor has four important spaces that are larger and higher, and these are complemented by secondary spaces that are smaller and clearly of less height.
The hierarchy between rooms is used to absorb the strong irregularity of the plot and solve all the spaces in a regular and orthogonal way in the main pieces. As in an excavated architecture, the different directionality of the spaces is absorbed by the thickness of the walls.
The main pieces always maintain the same position and dimension on all floors, while the complementary pieces vary, adapting and occupying the interstitial and irregular space left between the main pieces. Large structural walls, very thick and heavy, give the house a lot of thermal stability, but at the same time are selectively hollowed out to accommodate the smallest – and often the most sensitive – programs inside.
The great walls have been built with “poor” cast-in-place concrete. A mixture with very little cement and a selection of sands and gravels which, applied with a compaction technique similar to that of rammed earth, is a very robust and monolithic solution with a lot of thermal inertia but at the same time porous enough to help regulate and stabilize the temperature, humidity and the acoustics of the spaces.
The ceilings of the main spaces are always as high as possible and made of wood in order to differentiate them as much as possible from the complementary spaces, which are entirely mineral spaces excavated within the walls.
The central space is the most collective, the most primordial and special in the house. It is an atrium on the ground floor and first floor combined with a cloister superimposed on the second floor. Two archetypes with a very forceful geometry and dimensions that fit one on top of the other and from where the distributions are organized.
The atrium is the highest space in the house with four central pillars that free the hole in the central courtyard and that border and frame a virtual space in the middle of the house where the living room will be located.
The upper cloister is a space with similar characteristics, with lots of height and natural light, but without the centrality of the atrium. In the cloister the use, instead of occupying the centre, surrounds the courtyard. It cedes importance to light and ventilation and is located on the perimeter, expanding circulation spaces and sharing with the surrounding rooms. It is an extension of the rooms, the collective space of the rooms.
A house within the city, which due to its typological and constructive characteristics reconnects with traditional Mediterranean characteristic models of the city of Barcelona such as the Gothic courtyards and its bioclimatic and well-being values. Spaces designed to incorporate and exalt natural light, air stratification or the force of gravity. A house that tries to recover relationships with what surrounds us; an urban house.
_
Site: Barcelona
Project: 2018-2019
Construction: 2020-2023
Built area: 631 m2
Collaborators: Miquel Arias, Maya Torres, Maria Ferré, Albert Ferraz
Team: DSM arquitectes (structure), M7 Enginyers (installations), Carles Bou (quantity surveyor)
Photographer: Adrià Goula
Una casa en medio de la ciudad. Una casa para una familia de 5 o 6 miembros, con bastante programa. En una zona de densidad urbana y en una parcela que, pese a ser bastante ancha y larga, está rodeada de otras edificaciones y con la presión propia de una gran ciudad. De la edificación existente sólo quedará la fachada a calle que es una fachada protegida. La normativa permite edificar planta baja y dos plantas, con una profundidad considerable que satisface perfectamente las necesidades de programa de los clientes, pero al mismo tiempo esta condición de mucha profundidad hace pensar que podría tratarse de una casa con una zona interior demasiado oscura y mal ventilada. El proyecto comienza a partir del reto de calificar el centro, de priorizarlo y convertirlo en el mejor sitio de la casa. Es una parcela ancha que permite la posibilidad de recuperar tipologías tradicionales de patio interior o de atrio, donde el centro de la casa se convierte en el mejor espacio de casa, el más representativo y el que califica indirectamente el resto de espacios que lo rodean. Convertir el centro en un espacio mucho más conectado con el exterior, lleno de luz y con la posibilidad de abrirse y ventilar toda la casa. Un espacio intermedio que -aunque programado y profundamente arquitectónico- deja entrar la intensidad natural del clima desde la cubierta y divide la casa por la mitad, vaciándola, haciéndola más espaciosa y dejándola respirar. Un espacio que por sus condiciones menos domésticas de altura, luz y ventilación logra transmitir una sensación de exterior. La verticalidad del espacio central y la apertura cenital organizan el aire y la luz. Hacen visible lo invisible deslizando la luz natural hasta el fondo del atrio a la vez que estimulan la velocidad de la ventilación y la salida del aire caliente arriba hacia el exterior. El programa que se organiza en torno al espacio central es extenso y bastante fragmentado. Proponemos una segunda categorización del programa que lo jerarquice de forma que cada planta tiene cuatro espacios importantes más grandes y altos, que se complementan con unos espacios secundarios más pequeños y claramente de menor altura. Se aprovecha la jerarquía entre estancias para absorber la fuerte irregularidad de la parcela y resolver todos los espacios de forma regular y ortogonal en las piezas principales. Como en una arquitectura excavada, las diferentes direccionalidades de los espacios las absorben los grosores de los muros. Las piezas principales mantienen siempre la misma posición y tamaño en todas las plantas, mientras que las piezas complementarias van variando, adaptándose y ocupando el espacio intersticial e irregular que queda entre las piezas principales. Unos grandes muros estructurales, muy gruesos y pesados que dotan a la casa de mucha estabilidad térmica, pero que a la vez están selectivamente despejados para acoger los programas más pequeños -y a menudo los más sensibles- en su interior. Los grandes muros se han construido con hormigón «pobre» hecho en obra. Una mezcla con muy poco cemento y una selección de arenas y gravas que, aplicada con una técnica de compactación similar a la de la tapia, es una solución monolítica muy robusta y con mucha inercia térmica pero a la vez lo suficientemente porosa para ayudar a regular y estabilizar la temperatura, humedad y acústica de los espacios. Los techos de los principales espacios siempre son los más altos posibles y de madera para conseguir diferenciarse al máximo de los espacios complementarios que son espacios totalmente minerales excavados dentro de los muros. El espacio central es el más colectivo, el más primordial y especial de la casa. Se trata de un atrio en planta baja y planta primera combinado con un claustro superpuesto en planta segunda. Dos arquetipos con una geometría y dimensiones muy contundentes que encajan uno sobre otro y desde donde se organizan las distribuciones. El atrio es el espacio más alto de la casa con cuatro pilares centrales que liberan el agujero del patio central y que acotan y enmarcan un espacio virtual en medio de la casa donde se ubicará la sala de estar. El claustro superior es un espacio de similares características, con mucha altura y luz natural, pero sin la centralidad del atrio. En el claustro el uso, en lugar de ocupar el centro, rodea el patio. Cede el protagonismo a la luz y la ventilación y se sitúa en el perímetro ampliando los espacios de circulación y compartiendo con las habitaciones que lo rodean. Es una extensión de las habitaciones, el espacio colectivo. Una casa dentro de la ciudad, que por sus características tipológicas y constructivas reconecta con modelos tradicionales mediterráneos característicos de la ciudad de Barcelona como patios góticos y sus valores bioclimáticos y de bienestar. Espacios diseñados para incorporar y exaltar la luz natural, la estratificación del aire o la fuerza de la gravedad. Una casa que intenta recuperar las relaciones con lo que nos rodea; una casa urbana.


