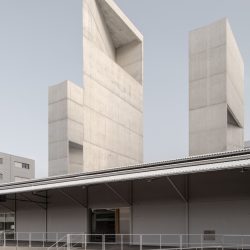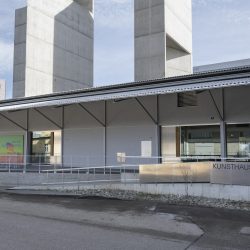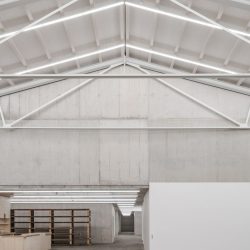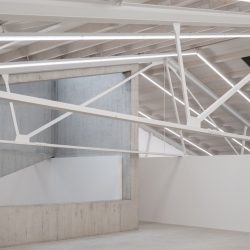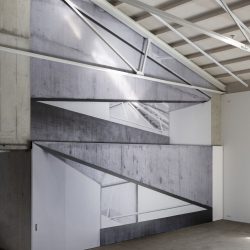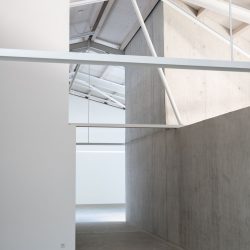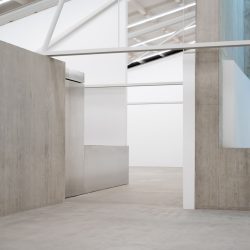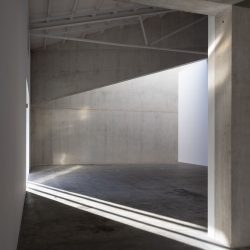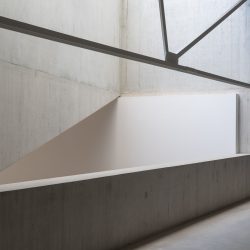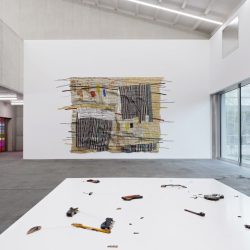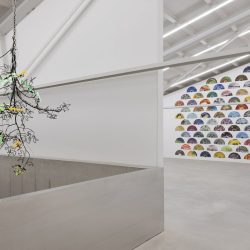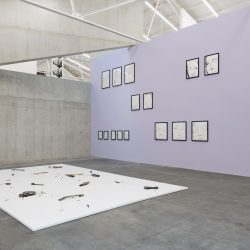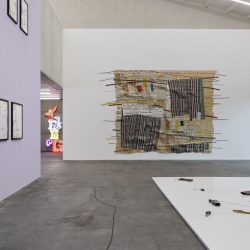
Buchner Bründler Architekten . + baunetz
The Dreispitz area is characterised by a linear arrangement in rows, in response to the longitudinal structures for the storage of goods. The Dreispitz Hall is also part of one of these rows surrounded by a network of access roads and railway tracks. This subordinate hall in this increasingly urbanised area is to be endowed with the character of a public exhibition venue. The new function is to be demonstrated by the duality of a restrained existing building in combination with rising-up elements.
This gesture is precise, with three triangular concrete towers emerging from the gently inclined gable roof of the horizontal hall structure. These pierce the hall along its entire height and permit natural daylight to enter the interior of the formerly dark storage area. The towers relate to the hall in the sense that they correspond the basic spatial volume of the halved attic space. The rudimentary appearance of the storage space remains legible, while the towers and partial glazing in the gate area indicate a changed interior to the public space. In an urban development context, a new orientation of the Kunsthaus is now also achieved by openings to two sides.
Three inserted structures connected by means of platforms determine the interior design of the exhibition spaces. This leads to a diversity of spatial situations and a rhythmic alternation of rooms of varying qualities inviting to take a dynamic look at the exhibited objects. Various sightlines between the two exhibition levels are offered. This concept is reinforced by diagonally running walls and the combination of natural and artificial light. Apart from neutral diffuse illumination and accentuated emphasis of the exhibits, this also allows incorporation of the changing atmospheric scattered light part of the artistic practice or curatorial dramaturgy.
_


