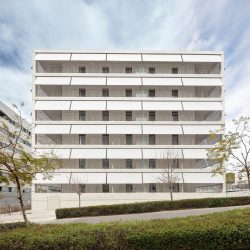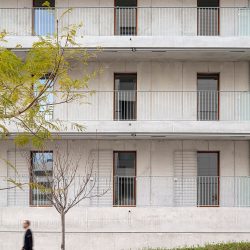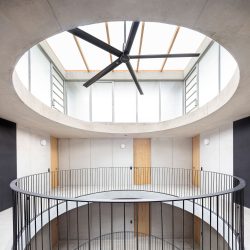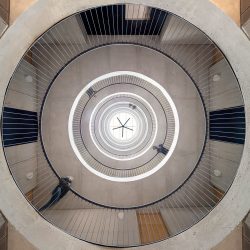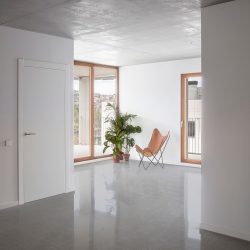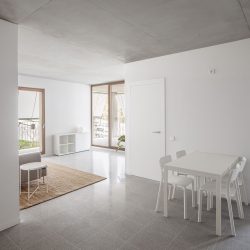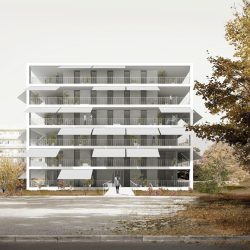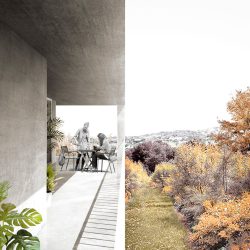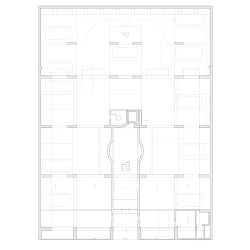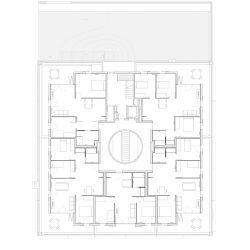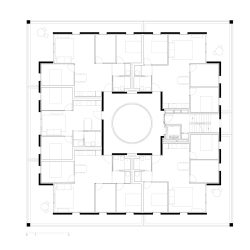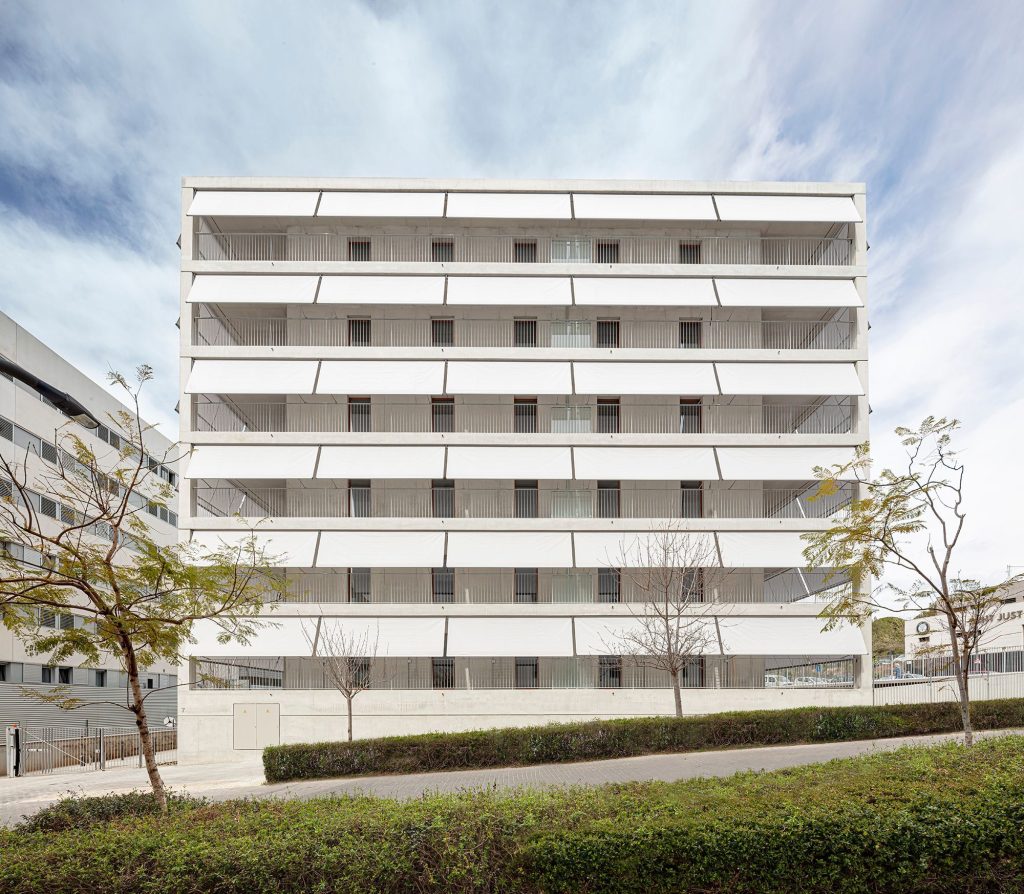
DataAE . Xavier Vendrell Studio . photos: © Adrià Goula
The project is located at the foot of the Sierra de Collserola. The building presents an open and extroverted image, with continuous terraces on all facades, prioritizing the relationship with the landscape in a suburban environment in direct contact with nature and the community garden. The building is a ground floor+5 volume with 30 homes and a semi-basement parking lot where it is used to locate the access hall so that on the ground floor there are only homes in relation to the garden.
The project organizes the square floor plan, measuring 24.5m x 24.5m, based on a scheme of concentric strips, placing the living-dining rooms and bedrooms on the exterior strip and the kitchens, hygienic chambers and distribution spaces in the inner strip. In this way, a very compact home is achieved and corridors are eliminated. The wet areas and kitchen spaces are grouped around the installation steps. The placement of the communication core on the northeast façade allows the homes to be provided with the best views and orientation, freeing up the corners for the terraces. The atrium, in the center, apart from being a space for socialization, also functions as an intermediate space and a thermal regulation mechanism.
The typologies are organized based on a system of crossed views and diagonal routes that guarantee the lighting of all spaces and the visual connection between the interior and exterior. The typology of the home eliminates the hierarchy between rooms, making it possible to exchange their functions, depending on the needs that appear throughout the life of the occupants. The interior space integrates the kitchen, dining room and living room into a single continuous space, but sufficiently differentiated to recognize the space corresponding to each activity. The balcony is a perimeter ring that regulates the contact of the different spaces with the outside, widening at the corners to generate terrace spaces in direct contact with the living areas.
Two intermediate spaces are proposed: The central atrium is a collective and bioclimatic space that is closed in winter with an atrium-type roof element. On the other hand, in summer it opens to ventilate and help homes evacuate excess heat with a constant draft. Thus, the building is characterized by having a dynamic form factor, compact in winter and open and dissipative in summer. The perimeter terraces are an intermediate space for private and exterior use that allows solar regulation through projectable awnings, blocking radiation in summer and capturing solar rays during the cold months of the year.
A robust construction is proposed to reduce maintenance and improve the durability of the building. All materials used are of mineral origin: polished concrete exterior pavements, interior precast concrete terrazzo, precast concrete blocks, exposed reinforced concrete ceilings and façade. The solution is without finishes or coatings, without maintenance and with noble aging over time.
_
El proyecto se ubica a los pies de la Sierra de Collserola. El edificio plantea una imagen abierta y extravertida, con unas terrazas continuas en todas las fachadas, priorizando la relación con el paisaje en un entorno suburbano en contacto directo con la naturaleza y el jardín comunitario. El edificio es un volumen de PB+5 con 30 viviendas y un aparcamiento en semisótano donde se aprovecha para ubicar el vestíbulo de acceso para que en PB sólo haya viviendas en relación con el jardín. El proyecto organiza la planta cuadrada, de 24,5m x 24,5m, en base a un esquema de franjas concéntricas, situando los cuartos de estar-comedor y las habitaciones en la franja exterior y las cocinas, cámaras higiénicas y espacios de distribución en la franja interior. De este modo se consigue una vivienda muy compacta y se eliminan los pasillos. Las zonas húmedas y espacios de cocina se agrupan alrededor de los pasos de instalaciones. La colocación del núcleo de comunicación en la fachada nordeste, permite dotar las viviendas de las mejores vistas y orientación, liberando las esquinas para las terrazas. El atrio, en el centro, aparte de ser un espacio de socialización, también funciona como un espacio intermedio y un mecanismo de regulación térmica. Las tipologías se organizan en base a un sistema de vistas cruzadas y recorridos diagonales que garantizan la iluminación de todos los espacios y la conexión visual entre el interior y el exterior. La tipología de la vivienda elimina la jerarquía entre habitaciones, posibilitando el intercambio en sus funciones, dependiendo de las necesidades que aparecen a lo largo de la vida de los ocupantes. El espacio interior integra la cocina, el comedor y el cuarto de estar en un único espacio continuo, pero suficientemente diferenciado para reconocer el espacio correspondiente a cada actividad. El balcón es un anillo perimetral que regula el contacto de los diferentes espacios con el exterior, ensanchándose en las esquinas para generar espacios de terraza en contacto directo con las zonas de estar. Se proponen dos espacios intermedios: El atrio central es un espacio colectivo y bioclimático que se cierra en invierno con un elemento de cubierta tipo atrio. En cambio, en verano se abre para que ventile y ayude a las viviendas a evacuar el calor en exceso con un tiraje constante. Así, el edificio se caracteriza por tener un factor de forma dinámico, compacto en invierno y abierto y disipador en verano. Las terrazas perimetrales son un espacio intermedio de uso privativo y exterior que permite la regulación solar mediante los toldos proyectables, bloqueando la radiación en verano y captando los rayos solares durante los meses fríos del año. Se propone una construcción robusta para reducir el mantenimiento y mejorar la durabilidad del edificio. Todos los materiales utilizados son de origen mineral: pavimentos exteriores de hormigón pulido, terrazos de hormigón prefabricado en interiores, bloques de hormigón prefabricado, techos y fachada de hormigón armado visto. La solución es sin acabados ni revestimientos, sin mantenimiento y con un envejecimiento noble con el paso del tiempo.

