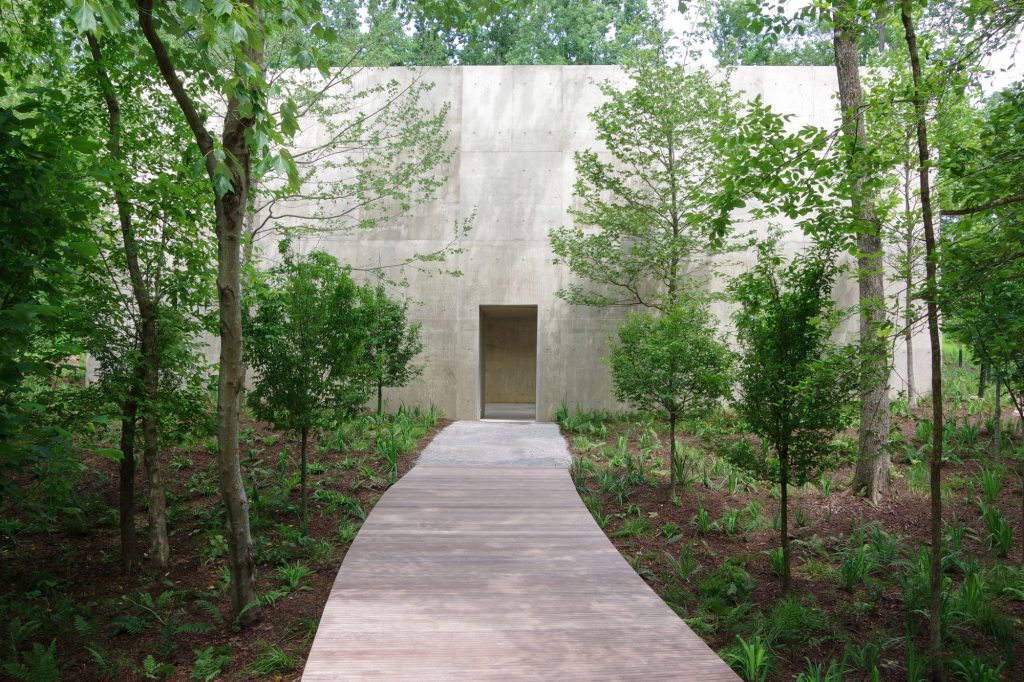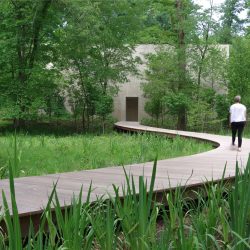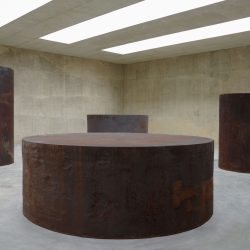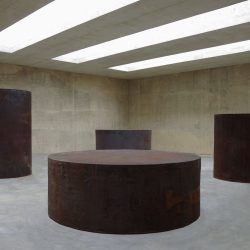
Glenstone has completed a new building to house the monumental
sculpture Four Rounds: Equal Weight, Unequal Measure, 2017, by Richard Serra.
Sited along the Woodland Trail in a densely wooded area across a restored stream, the 4,000-square-foot concrete structure was designed by Thomas Phifer of Thomas Phifer and Partners, in collaboration with the artist, specifically to house this artwork. The building, the first new construction on Glenstone’s grounds since the opening of the Pavilions in 2018, expands the art and landscape experience at Glenstone and extends the Woodland Trail.
Building The new building is embedded in the side of a rolling hill at the edge of an open meadow on the eastern grounds of the Glenstone Museum campus. Approaching from the west on an elevated boardwalk over an expansive wet meadow, one enters the building through a deep concrete passage into the exhibition space. The structure is physically situated within the landscape, the back of the building buried nearly 15-feet into the sloping hillside. With daylight coming from above and without the distraction of mechanical systems, the experience of quiet contemplation in a singular space together with the massive artwork is absolute. Four Rounds is arranged in a square within the space, carefully proportioned to respond to the mass of the cylinders.
Light The space within the building is designed to be experienced only by daylight. The overhead light wells and the associated skylights allow for the presence of generous amounts of daylight to enter the room. The quality of the light in the room is directly influenced by the nature of the sky outside – the light in the space shifts throughout the day, growing slowly as the sun moves overhead and fading in the afternoon as the evening comes. Four Rounds is experienced as a work in nature – providing visitors an unmediated experience that changes over the course of a day and from season to season.
Materials and Design The new building is intended to serve as a quiet and contemplative place
to experience Four Rounds. As such, the building, designed specifically for this artwork, is constructed entirely of cast-in-place structural concrete. The walls retain the earth pressing up against the building and the 4-foot thick concrete floor slab supports the enormous steel cylinders that constitute the artwork. A simple clear span concrete roof is supported by massive concrete beams, which also serve to form the skylight apertures for illumination of the space. Simple white glass skylights collect and diffuse the daylight into the space.
Landscape With the opening of the Serra installation, an entirely new part of the Glenstone landscape, on the east side of the grounds, becomes available for visitors to discover. Pedestrian scaled bridges and elevated wood boardwalks now extend the Woodland Trail across a restored stream and wetland. Flowing water, plants, and wildlife within the streambed engage visitors at close range as they approach their destination of Four Rounds. A smoothly curved boardwalk appears to float over an expansive wet meadow leading to the forest edge and the doorway of the Serra installation. The landscape will change through the seasons, but the boardwalk path and the visitor approach to the building and the artwork will remain constant. Sunlight, shadow, and seasonal change play across the meadow, the woodland, and across the building itself, registering time and creating varied experiences of the art, architecture, and landscape, unique to a singular moment on a given day.
_
Glenstone Principals Emily Wei Rales, Director and Co-Founder
Mitchell P. Rales, Co-Founder
Building Architect Thomas Phifer and Partners
Landscape Architect PWP Landscape Architecture
Groundbreaking February 22, 2021
Public Opening June 23, 2022
Building Size Overall Size: 77’-4” x 68’-4” Exhibition Space Area: 4,096 SF Building Height: 28’-0”
Figures Floor thickness: 4’-0” Wall Thickness: 2’-0”
Spanning Roof Structural Beams: 6’-0” deep x 2’-0” Wide Exhibition Space Dimensions: 64’-0” x 64’-0”
Exhibition Space Height: 18’-0”
Daylighting Apertures: 4 @ 46’-0” long x 6’-0” wide
Materials Cast-in-Place Structural Concrete Floors, Walls, and Ceilings Custom Glass & Aluminum Skylight System
Stainless Steel Ornamental Metals and Doors
Landscape Architect PWP Landscape Architecture
Project Team, Thomas Phifer and Partners
Thomas Phifer, Michael Trudeau, Rebecca Garnett
Project Team, PWP Landscape Architecture
Adam Greenspan, Conard Lindgren, Marta Gual
Consultants Structural Engineer: Skidmore, Owings, and Merrill, LLP Geotechnical Engineering: Schnabel Engineering DC MEP Engineers: Mueller Associates
Lighting / Daylighting: Arup Civil Engineer: Vika Irrigation: Sweeney Associates





