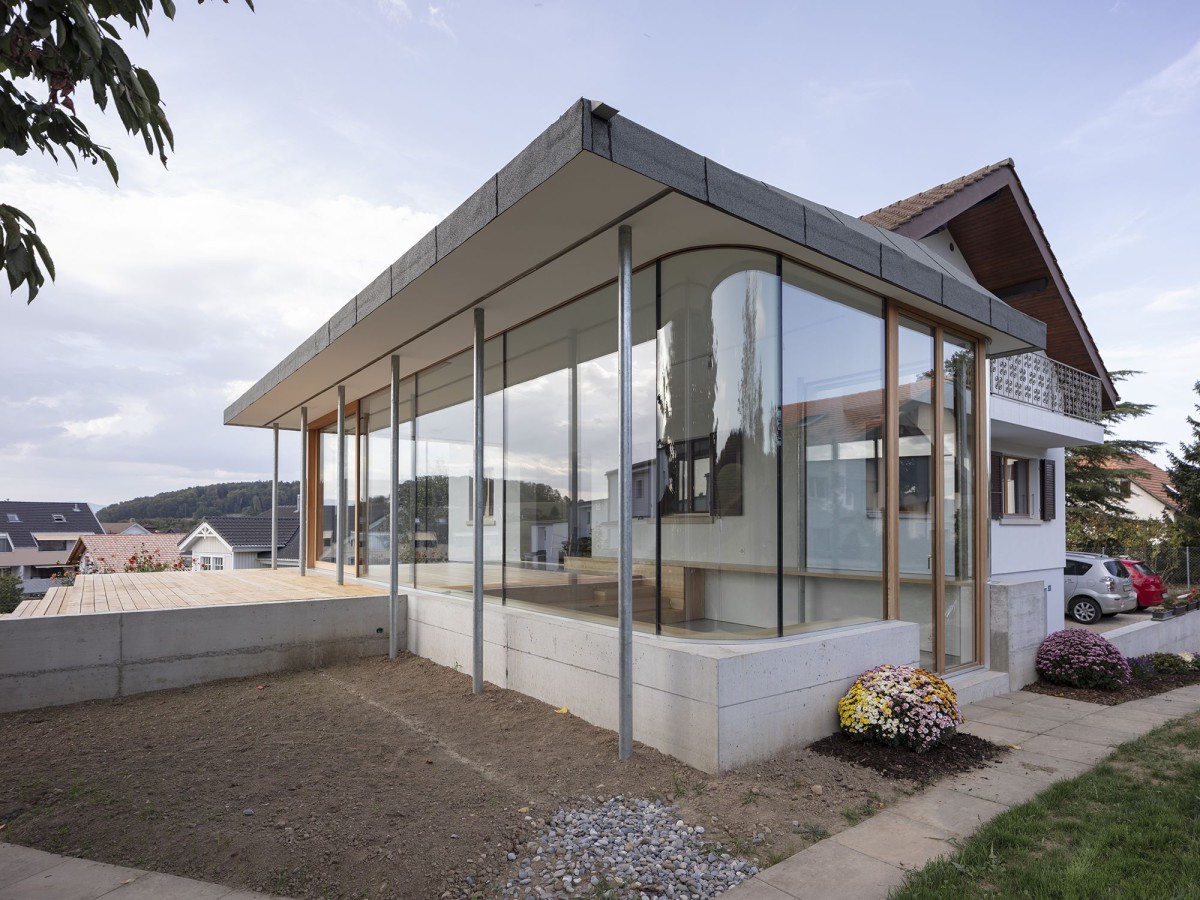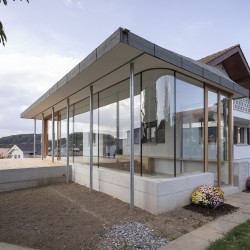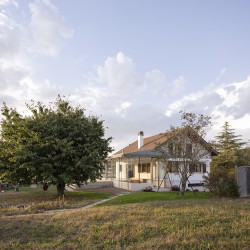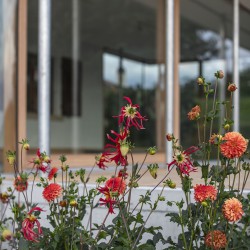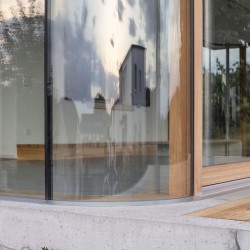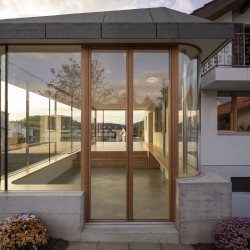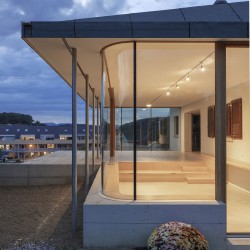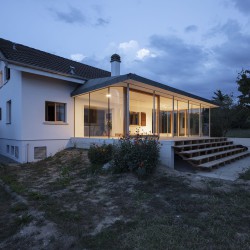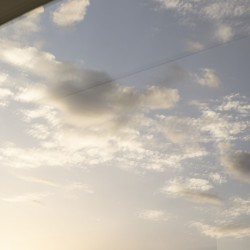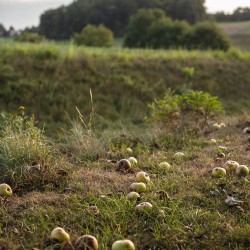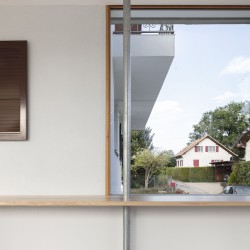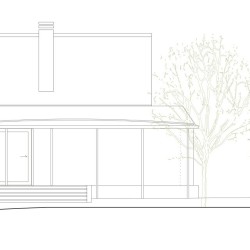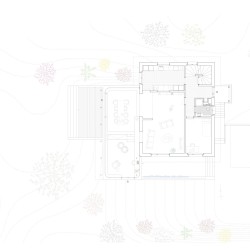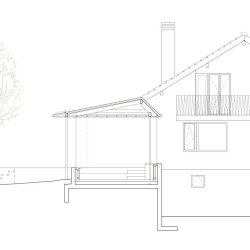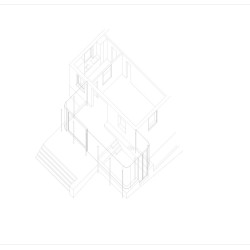STUDIO 17 architectes . photos: © Dylan Perrenoud
Some houses are built without specific considerations of their surroundings, built like object in the middle of a plot. This was the case with “House C”, a suburban villa in the countryside of Fribourg, Switzerland. Therefore, its extension is a very precise device, which totally re-orientate the house, turn it and open it to its great garden. The space is organized in sequences, totally open to the surrounding, proudly assuming its situation. The extension huddles to the house, faithful to its limits but with a sensual twist.
The construction is simple, yet sophisticated. The consisting elements are visible and could be simplified to three main parts; a concrete base, a continuous glass layer and a light roof supported by slender galvanized columns. Each of those has its proper logic, at first modeling the surrounding, then adapting to the existing house. The expression of the construction is reduced to its basic, avoiding any superfluous expressive elements. It is therefore very simple in appearance, without loosing its radicality and delicacy.
The resulting inner space is a multipurpose living room in continuity between the house and the garden, largely benefitting of the surprising and open landscape.
_
PROJECT: extension and refurbishment
of a private house
TYPOLOGY: housing
PROJECT: 2016 – 2018
CONSTRUCTION: 2017 – 2018
CLIENT: Private
SURFACE: extension – 45 sqm
ARCHITECT: STUDIO 17 architectes
IMAGES: © Dylan Perrenoud, © Studio 17 architectes

