BIG . FREAKS . photos: © Laurian Ghinitoiu . + wallpaper
The new 18,000 m2 Maison de l’Économie Créative et de la Culture en Aquitaine, MÉCA, creates a frame for the celebration of contemporary art, film, and performances, giving Bordeaux the gift of art-filled public space from the waterfront to the city’s new urban room. Centrally located between the River Garonne and Saint-Jean train station, MÉCA, brings together three regional arts agencies – FRAC for contemporary art, ALCA for cinema, literature, and audiovisuals, and OARA for performing arts – into a loop, cementing the UNESCO-listed city as the epicenter for culture.
The building is conceived as a single loop of cultural institutions and public space by extruding the pavement of the promenade to become the ramp that leads into the urban living room, the façade with glimpses into the stage towers of OARA and the offices of ALCA, and the rooftop enclosing the sky-lit galleries of FRAC. A series of steps and ramps lead the public directly into the 1,100 m2 outdoor urban room at the core of MÉCA, creating a porous institution for visitors to roam freely between the Quai de Paludate street to the river promenade. A 7m high MÉCA sign illuminates the space with white LED lights, like a modern chandelier at the scale of the urban room. During special occasions, MÉCA’s outdoor spaces can be transformed into a stage for concerts and theatrical spectacles or an extended gallery for sculptures and other art installations. A permanent bronze sculpture depicting a half-head of Hermes by French artist Benoît Maire intersects with the entrance on the riverside, inviting visitors to reflect on the contemporary culture of the region.
_
·
Upon entering MÉCA from the ground floor, visitors arrive at the lobby where they can relax in the spiral pit or dine at the restaurant Le CREM, furnished with red furniture and cork chairs designed by BIG in reference to the city known for wine. A giant periscope by the restaurant and elevators allows visitors to see the activity in the outdoor urban room and vise-versa, creating an indoor-outdoor dialogue. On the same ground floor, those with tickets can enjoy performances in OARA’s 250-seat theatre featuring flexible seating configurations and acoustic systems optimized by an all-black checkerboard panel of concrete, wood and perforated metal. Upstairs, filmgoers can view screenings at ALCA’s red-accented 80-seat cinema or visit the two production offices and project incubation area.
FRAC occupies the upper floors with 7m high exhibition spaces, production studios for artists, storage facilities, 90-seat auditorium and café. The 850 m2 public roof terrace serves as a flexible extension to the exhibition spaces, allowing future large-scale art installations and performances to be placed outdoors amid views of the city and the Basilica of St. Michael. MÉCA’s façade is composed almost entirely of 4,800 prefabricated concrete panels interspersed with windows of various sizes to control the amount of light entering inside and to create a sense of transparency. The concrete slabs, which weigh up to 1.6 tons, are sandblasted to expose its raw qualities and to texture the surface with the local sandstone of Bordeaux. Yellow granules for brightness and warmth radiate the building in the sun and integrates MÉCA as a familiar yet new vernacular sight to the city.
_

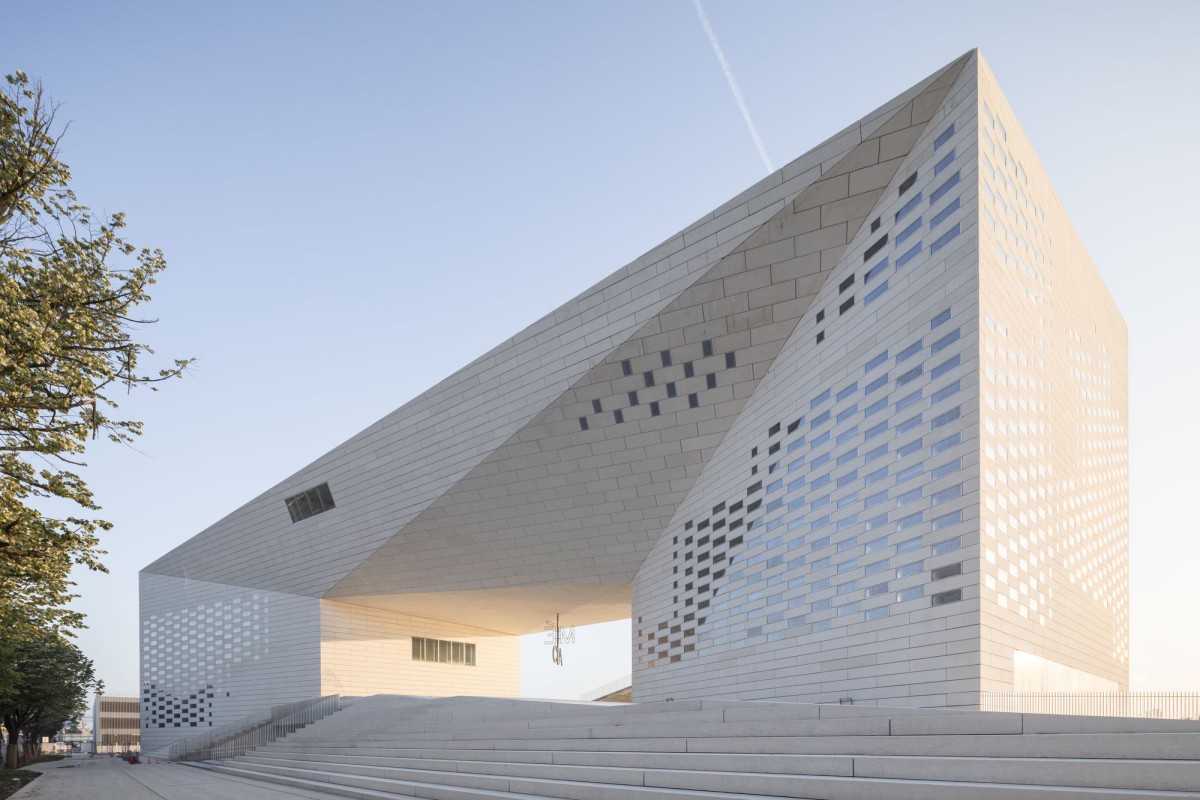






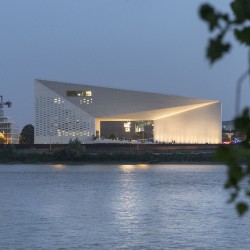










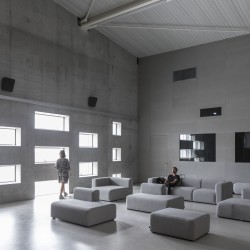





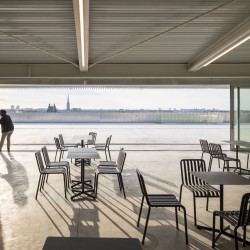










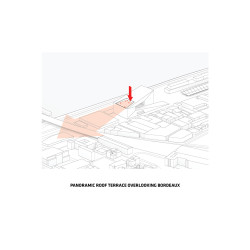

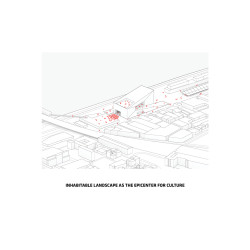


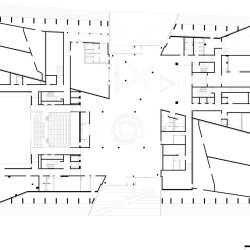




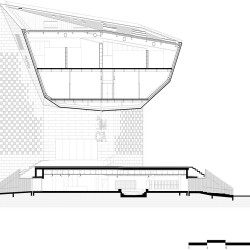

Comments are closed.